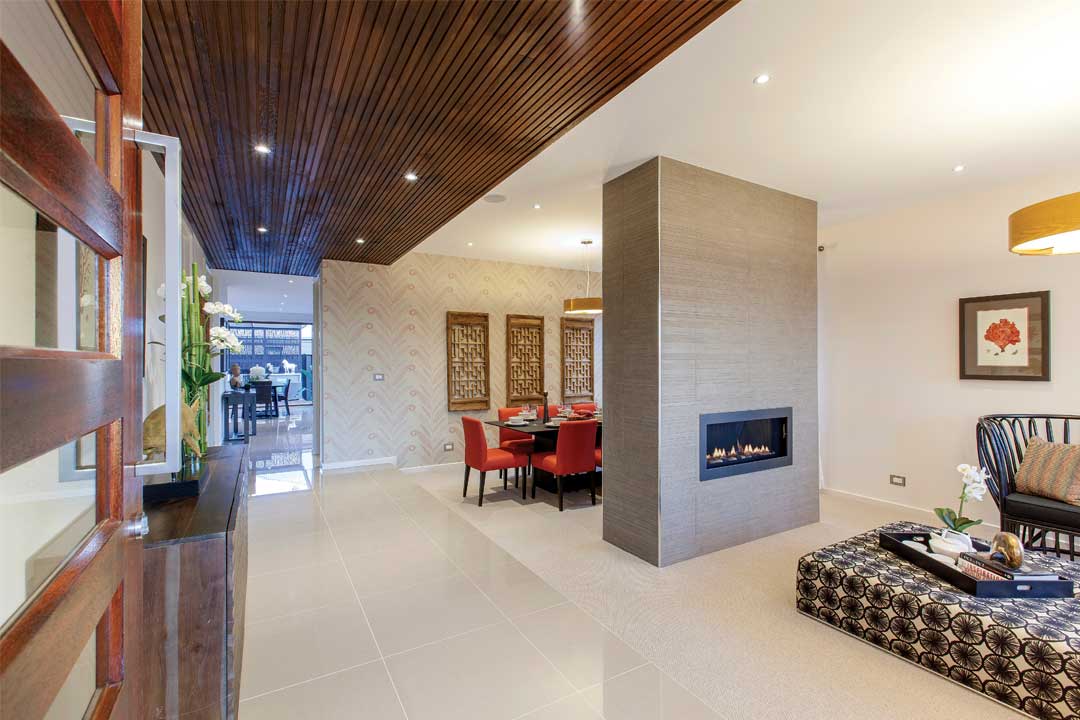Sherridon Homes Project 1
This stunning display home by Sherridon Homes, the Claremont 38, perfectly represents the company’s ethos: to provide high-quality homes at attainable prices. From its stunning contemporary façade, with its strong emphasis on earthy tones and seamless blend of stack stone, cedar and timber windows, to the step-down formal living area with a two-way fireplace encased in stone tiles, the home exudes luxury.
Designed by Sherridon Homes’ in-house design team and built by lead supervisor Steve De Bono, the Claremont 38 successfully marries aspirational residential design with affordability. As displayed, the Claremont 38 can be purchased for $371,340 and the price for the home begins at just $271,900.
With a variety of building materials used throughout the home, and a significant emphasis on timber, the Claremont 38 generates a feeling of warmth that is exacerbated by the light-filled open-plan design of the home. Strategic selection and fitting of upgrades ensures the home falls within everyone’s budget without a compromise on quality.
Strategic placement of the kitchen, laundry and stairs has minimised the need for extensive hallways, providing a plethora of open living areas. The main objective of the design – effective use of space – is reflected in the four very large bedrooms, rumpus room, and formal living, dining, family and meals areas.
The home’s extensive kitchen boasts splashback windows and is finished with high-polished cabinetry that blends into the butler’s pantry and makes a statement in the open-plan living area. This sense of openness is further enhanced by timber bi-fold doors that span across the rear walls and provide effortless access to the stunning alfresco area. The beautiful main bedroom is serviced by an ensuite with a shower and freestanding bath. Abundantly spacious, this bedroom has its own balcony and plenty of natural light, making it a real feature of the property.
Despite its opulent design and finish, the Claremont 38 is not lacking in environmentally-friendly features. With a 7-star energy rating, the home features water-saving showerheads, solar hot water, R4.5 ceiling bats, R.20 wall bats and LED downlights.
CONTACT
Sherridon Homes
56 Barclay Road
Derrimut
Tel: 1300 188 668
Email: info@sherridonhomes.com.au
Website: www.sherridonhomes.com.au
This stunning display home by Sherridon Homes, the Claremont 38, perfectly represents the company’s ethos: to provide high-quality homes at attainable prices. From its stunning contemporary façade, with its strong emphasis on earthy tones and seamless blend of stack stone, cedar and timber windows, to the step-down formal living area with a two-way fireplace encased in stone tiles, the home exudes luxury.
Designed by Sherridon Homes’ in-house design team and built by lead supervisor Steve De Bono, the Claremont 38 successfully marries aspirational residential design with affordability. As displayed, the Claremont 38 can be purchased for $371,340 and the price for the home begins at just $271,900.
With a variety of building materials used throughout the home, and a significant emphasis on timber, the Claremont 38 generates a feeling of warmth that is exacerbated by the light-filled open-plan design of the home. Strategic selection and fitting of upgrades ensures the home falls within everyone’s budget without a compromise on quality.
Strategic placement of the kitchen, laundry and stairs has minimised the need for extensive hallways, providing a plethora of open living areas. The main objective of the design – effective use of space – is reflected in the four very large bedrooms, rumpus room, and formal living, dining, family and meals areas.
The home’s extensive kitchen boasts splashback windows and is finished with high-polished cabinetry that blends into the butler’s pantry and makes a statement in the open-plan living area. This sense of openness is further enhanced by timber bi-fold doors that span across the rear walls and provide effortless access to the stunning alfresco area. The beautiful main bedroom is serviced by an ensuite with a shower and freestanding bath. Abundantly spacious, this bedroom has its own balcony and plenty of natural light, making it a real feature of the property.
Despite its opulent design and finish, the Claremont 38 is not lacking in environmentally-friendly features. With a 7-star energy rating, the home features water-saving showerheads, solar hot water, R4.5 ceiling bats, R.20 wall bats and LED downlights.


















