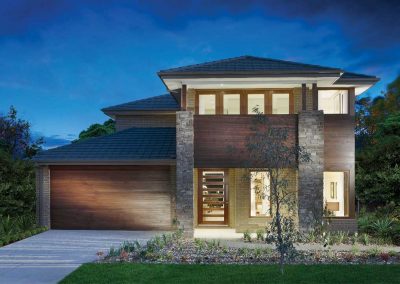Sherridon Homes Project 11
The Melrose 36 from Sherridon Homes is a distinguished, energy-efficient property that boasts a modern aesthetic with cost-effective elements. This unique design will stand out in a display village with similar style homes.
A bold façade sets the tone for the entire abode. Internal spaces are defined by distinctive design elements, such as elegant feature walls and contemporary hampers and bulkhead. The impressive timber staircase is the focal point of the entryway, a dark, moody oak that appears again in crucial fixtures throughout the home, including desks, buffets and kitchen stools. This level of detailing and cohesion is on display through both storeys of the dwelling.
The striking exterior and grand entrance are softened by a neutral colour palette and various textures, allowing homeowners to dress their future home with bold accents. Featured furniture and artwork provide splashes of green and blue amongst monochromatic colours.
The open-plan design enables a simple transition from one room to the next, evident in the seamless flow between the entrance and the kitchen, living and dining areas. The kitchen epitomises restrained sophistication with a generously sized island bench and waterfall edge, handless cabinetry and feature pendant lights.
The internal living areas and outdoor zones are divided by large sliding doors, cleverly positional so the alfresco area can be accessed from several points of the home. The outdoor dining area is fitted with stunning timber decking
and a pergola, encouraging entertaining through all seasons.
The upstairs bathroom exudes comfort and luxury, featuring an expansive mirror, dual vessel sinks and a glass panel shower with recessed shelves. Matching grey tiles line the floor and walls, echoing the visual harmony that dominates the home’s internal spaces.
With a 6-star energy rating under its belt, the passive solar design allows for reduced LED lighting and heating requirements. Solar panels for water heating and the use of recycled water add to the affordable nature of the home.
CONTACT
Sherridon Homes
56 Barclay Road
Derrimut
Tel: 1300 188 668
Email: info@sherridonhomes.com.au
Website: www.sherridonhomes.com.au



















