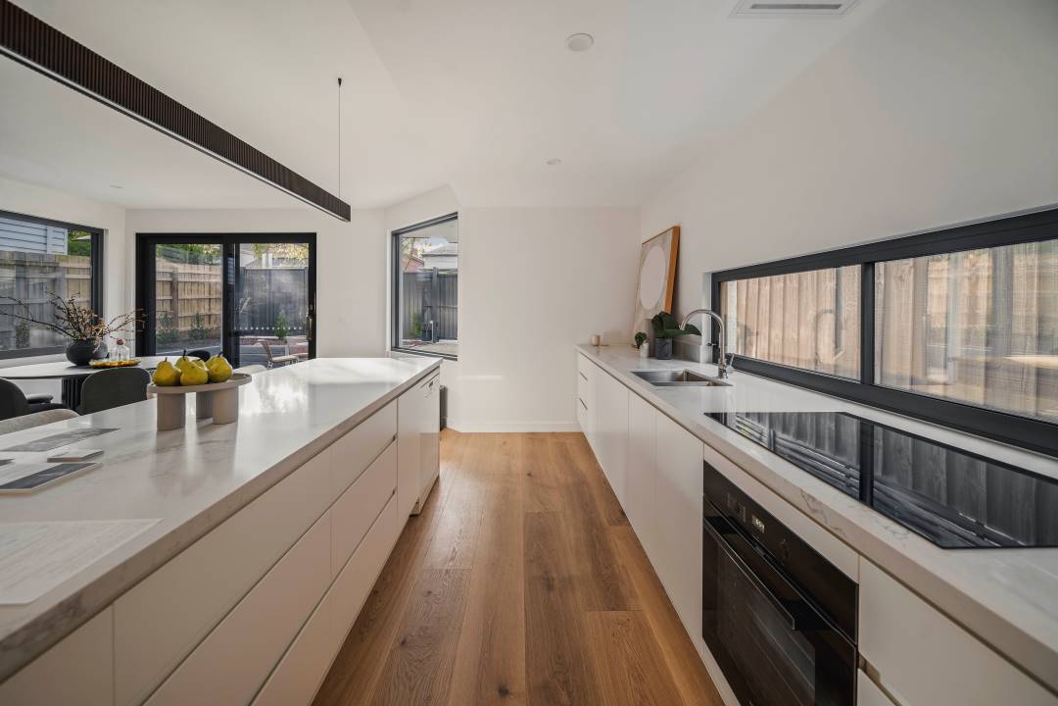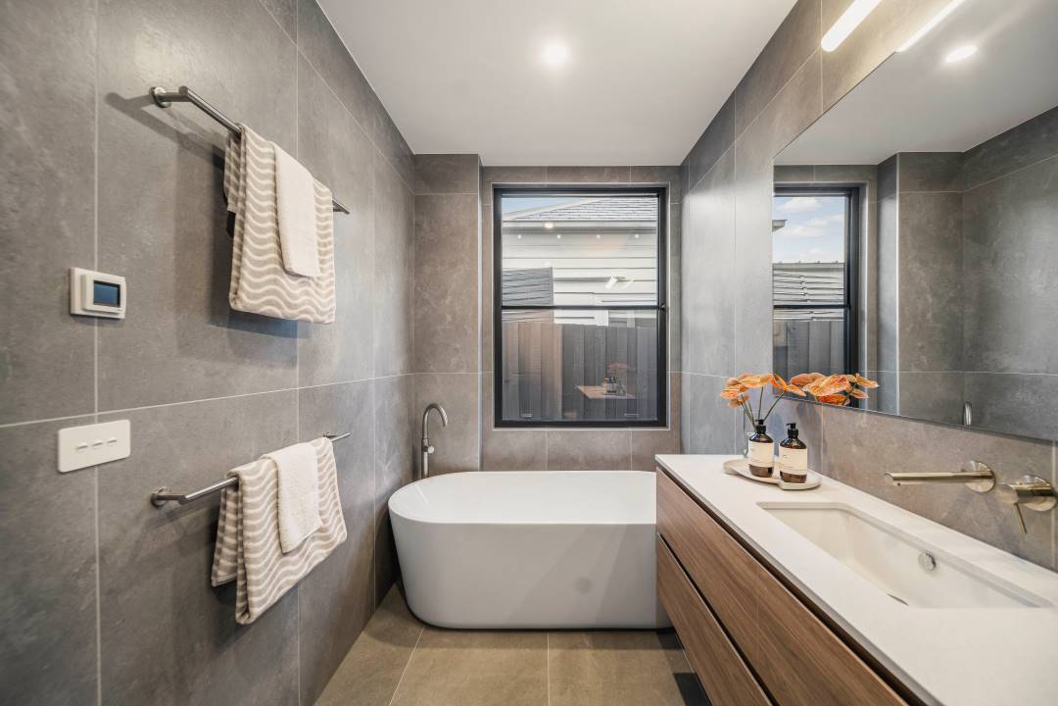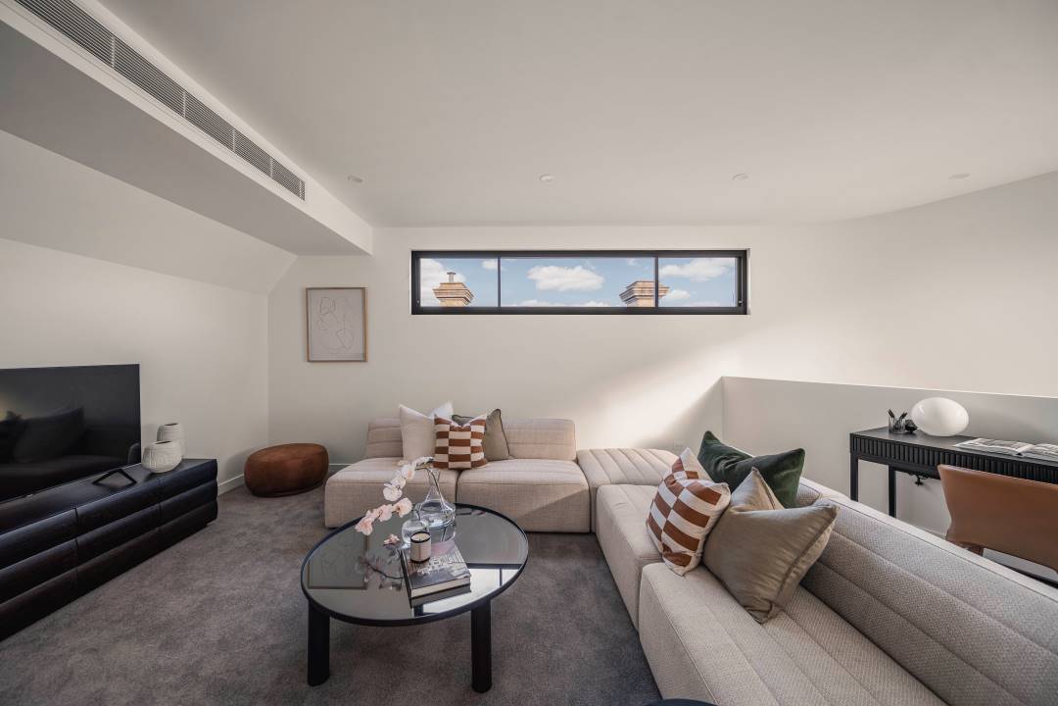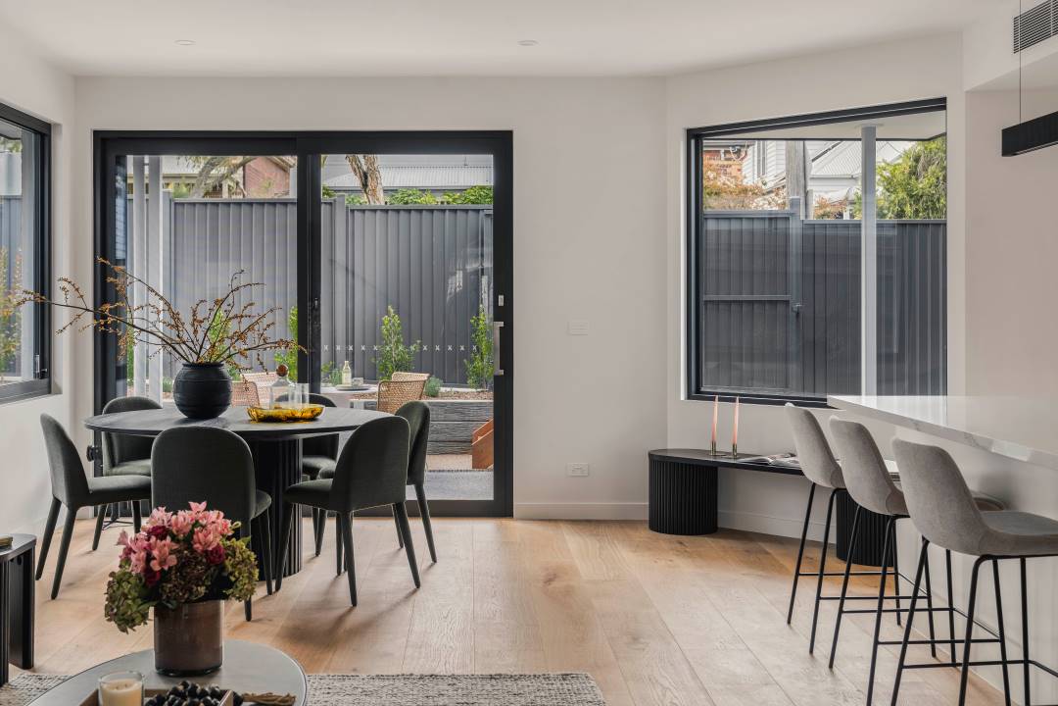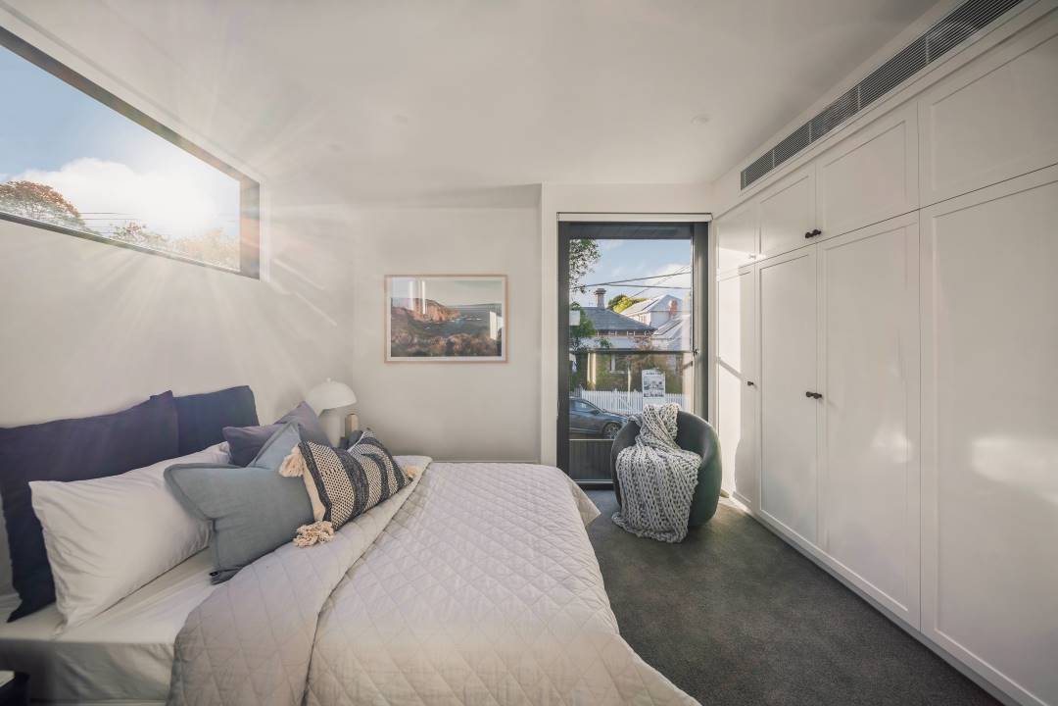Hedger Constructions Project 27
RESTORING HISTORY
Positioned in a charming streetscape of Hawthorn, this heritage home has been lovingly restored and thoughtfully extended to merge old-world charm with contemporary finesse. The soft, grey façade, complemented by crisp, white trim, whispers timeless elegance, while the English-tiled verandah and bluestone pathway welcome guests to a striking leadlight entry door – a testament to the home’s past.
Stepping inside, the journey through history begins with meticulously retained skirting and architraves that pay homage to the home’s architectural roots. Wide American oak floorboards guide you down the hallway, where period charm seamlessly transitions into modern grandeur. At the heart of the home, the open-plan kitchen and living area offer a perfect balance of warmth and sophistication.
Feature stone benchtops grace the expansive island, extending their refined aesthetic into the adjoining laundry and pantry. Sleek cabinetry, state-of-the-art appliances, and carefully curated feature lighting ensures the space is functional and beautiful.
Beyond the interior, the home embraces modern living with an open-plan dining and lounge area bathed in natural light. Designed for effortless entertaining, this space extends to a covered outdoor area, perfect for gatherings with family and friends.
The main bedroom is a true retreat, where the existing fireplace has been transformed with a stunning stone surround and restored black timber mantle. A walk-in robe and elegant en suite complete this haven of comfort and style. A private parents’ lounge provides an additional escape, boasting a refurbished original timber fireplace adorned with striking black marble corbels and tiled hearth.
The second bathroom on the ground floor continues the theme of understated luxury, with neutral grey floor-to-ceiling tiles, a full decadent bath and a warm timber vanity topped with pristine white stone. Every detail has been considered to create an inviting and tranquil space.
Ascending the American oak staircase, the upper level unfolds into a spacious entertainment and study zone. Two generously sized bedrooms, adorned with plush carpeting and floor-to-ceiling wardrobes offer sanctuary, while expansive picture and highlight windows flood the space with natural light.
The modern rear extension, a striking contrast to the classic front façade, stands on a render-brick base, crowned with sleek, black charred timber cladding. This harmonious blend of old and new embodies the essence of contemporary heritage renovation – where history is honoured and modernity embraced, creating a home that is both timeless and forward-thinking.
CONTACT
Hedger Constructions
Tel: 1300 291 101
Email: info@hedgerconstructions.com.au
Website: www.hedgerconstructions.com.au

