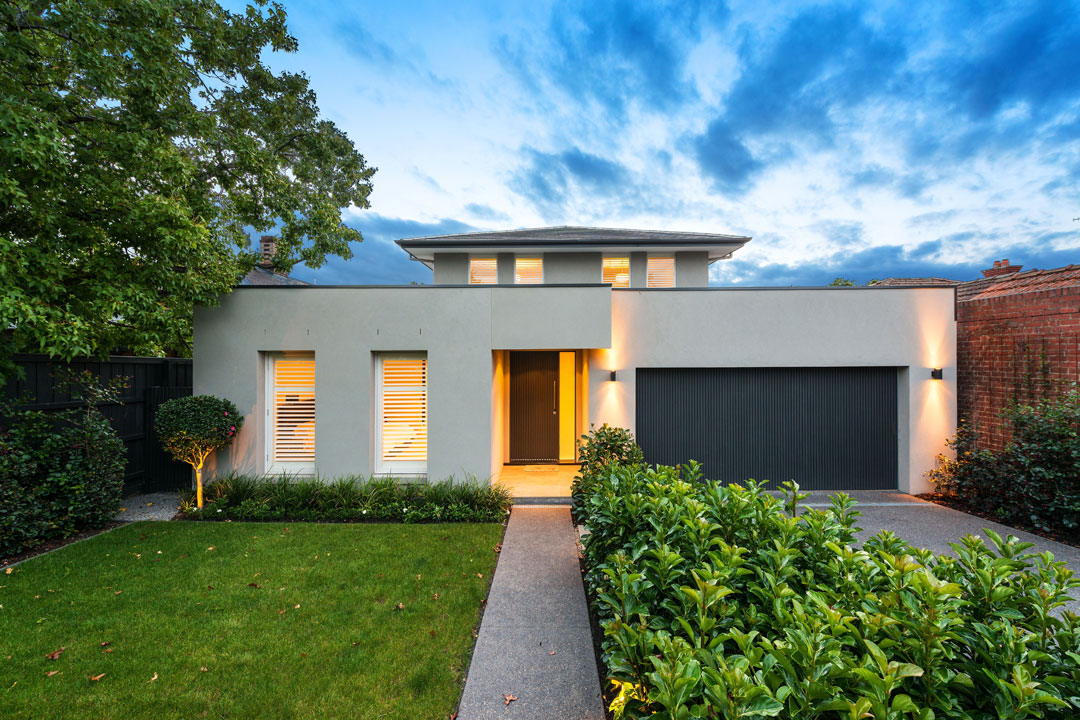Englehart Homes Project 5
Spanning more than 424m² of living space, this spectacular house by Englehart Homes represents contemporary living at its finest. Situated in picturesque Hawthorn East, the striking home is befitting of its opulent surroundings.
With five bedrooms, a study, a formal living area and a central kitchen, family and meals area, the spacious home has been designed for sophisticated entertaining. The expansive floor plan looks out to the beautifully landscaped gardens and swimming pool, which sit gracefully alongside the alfresco area.
The home exudes a relaxed atmosphere. Designed to capture the extensive northern exposure offered by the site and maximise the intake of daylight, the home allows the clients to enjoy the company of friends and family inside and out. By blurring and relaxing the distinctions between spaces, Englehart Homes has created a comfortable ambience in both the garden and the home’s dedicated entertaining spaces.
Designed to suit the narrow site, this luxurious double-storey home sits comfortably among the neighbouring residences, yet with its sophisticated render finish, makes a bold statement on the streetscape. The stylish contemporary aesthetic continues inside. In keeping with the finest Englehart Homes creations, the interior is elegant and eye-catching, and has been tailored for comfortable everyday living as well as entertaining.
The internal colour scheme reflects the façade palette and prominently features pearlescent white surfaces. Punctuated with vibrant artworks and furnishings and awash with natural light, the interior is warm and inviting yet retains a sharp, sophisticated edge.
The home’s upper level contains four large bedrooms with spacious walk-in wardrobes and a rumpus/sitting room with views to the secluded garden and pool. On the lower level are the main bedroom and various formal and informal living areas, which provide space for privacy as well as for gathering with friends when entertaining.
Importantly, the transition between each space is flawless. Rooms progress naturally and smoothly; both through the home and from the indoors to the alfresco. At the rear of the house is a fully-equipped kitchen that opens to the large open-plan family and meals areas, which in turn open to the alfresco dining deck via exclusive frameless glass operable bi-fold panels. Expanses of glass at the rear of the home provide unobstructed views to the pool and garden and soften the divide between inside and out.
One of Englehart Homes’ great hallmarks, attention to detail, is evident throughout the design and finish of this outstanding home. Thoughtfully-selected cabinets and feature details accentuate the quality and style imbued in the home and contribute to the sense of space and light in the living areas.
Innovative passive environmental design has been incorporated into the cutting-edge home, and Englehart Homes was mindful of minimising the impact of the new house to properties south of the block.
Englehart Homes prides itself on building prestige homes of the highest quality, while at the same time delivering maximum satisfaction with minimal fuss.
The long-established company has built an enviable reputation and boasts many satisfied customers who are enthusiastic about the product and service Englehart Homes provides.
Having designed and built exclusive homes under the Englehart Homes banner for more than 33 years, the team, led by company founder Ron Englehart, continues to create some of Melbourne’s most luxurious and desirable properties.
CONTACT
Englehart Homes
796 High Street
Kew East
Tel: (03) 9810 2800
Fax: (03) 9810 2810
Website: www.engleharthomes.com.au






