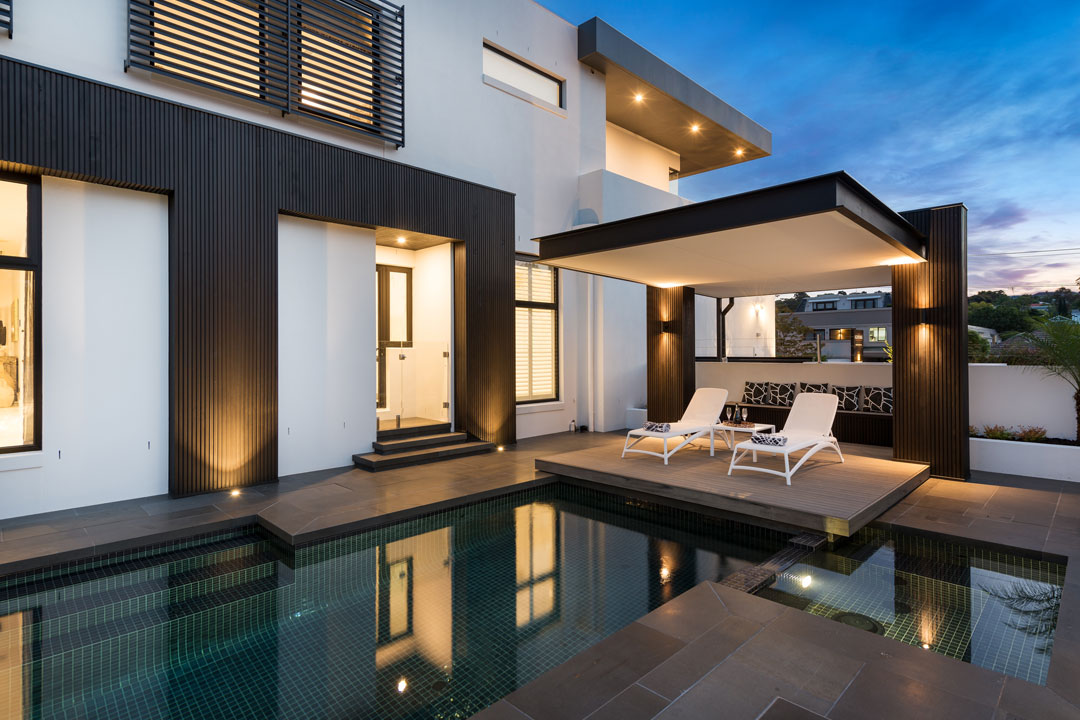Englehart Homes Project 16
The Kooyong by Englehart Homes epitomises the bright future of luxury Australian living with plenty of style, comfort and convenience. Representing a significant new direction for the award-winning company, the contemporary home showcases strong clean lines and cleverly conceived layouts executed with exquisite precision.
Combining striking geometry and articulation, the façade features a unique arrangement of render, timbers and glazing. With an upper-level cantilever, and a double garage concealed behind ebony battens, the frontage exudes substance and urban sophistication.
Multiple living spaces, a guest bedroom, and functional work areas are elegantly integrated throughout the home. Blending with the dining space, the ground-level kitchen has sleek cabinetry, a butler’s pantry, and a large island bench that is ideal for informal dining and entertaining guests.
On the top level, the main bedroom is a spacious sanctuary with its own private terrace. Along with capturing beautiful views through the large corner window, the bedroom has a walk-in wardrobe and a stunning curved wall that screens the marble-clad en suite. With a floating double vanity unit, freestanding bathtub, and double-length shower with seating, the en suite is the ultimate relaxation retreat.
For family functionality, the house features a further three generous-sized bedrooms – each with an en suite and walk-in wardrobe – as well as a double study and central library with an amazing two-storey void.
Bi-fold glass doors bathe the ground floor in natural light and open up the space between the interior dining area and alfresco meals zone. This helps create an effortless flow between the indoor and outdoor spaces, and provides easy access to the stylish pool.
Demonstrating Englehart Homes’ commitment to environmentally friendly building solutions, the house achieved a six-star energy rating for its GreenSmart features. These include double-glazing on all windows, external door seals, passive solar orientation, recessed and protected entries, a concrete slab to provide thermal mass, and 75–milli-metre-thick concrete flooring on the top level.
Offering a range of single- and two-storey floor plans, as well as multiple façade options, Englehart Homes can custom-design the Kooyong to suit every family’s individual needs.
Established in 1980 by Ron Englehart, Englehart Homes creates architecturally designed homes for discerning clients. Englehart was inspired to start his own company after identifying a gap in the market for those who wanted to build their dream home without the cost of an architect. Since its inception, Englehart Homes has received more than 100 industry awards. Today, the majority of its projects are custom-designed, though a number start out as a variation of one of its display-home designs. With a focus on quality, efficiency, originality and sustainability, the dedicated team are able to turn home buyers’ dreams into reality at an appealing price.
Englehart Homes is a member of the Housing Industry Association (HIA) and the Master Builders’ Association. Ron Englehart was the inaugural chairman of the HIA Victoria Planning, Environment and Development Committee, and was the organisation’s first national GreenSmart leader.
The company operates with the simple philosophy that all houses should have strong street appeal and pleasing aesthetics. The team believe that customer satisfaction is vital and they build with a keen eye for quality finishes and innovation.
CONTACT
Englehart Homes
796 High Street
Kew East
Tel: (03) 9810 2800
Fax: (03) 9810 2810
Website: www.engleharthomes.com.au






