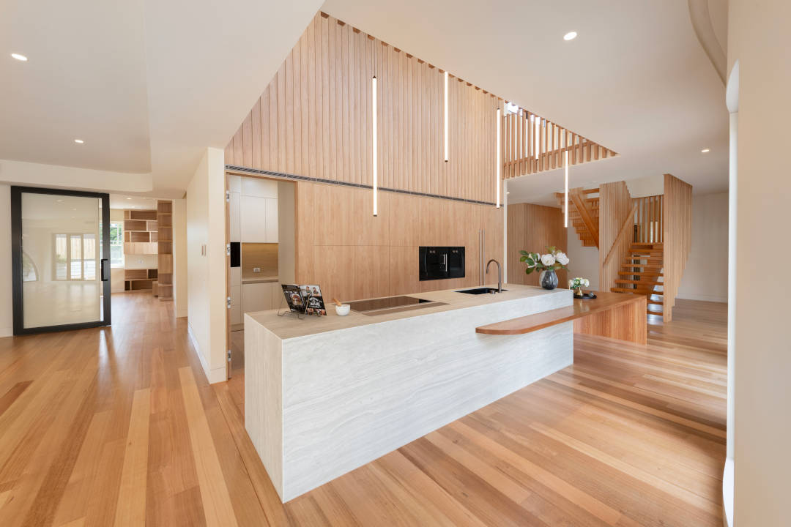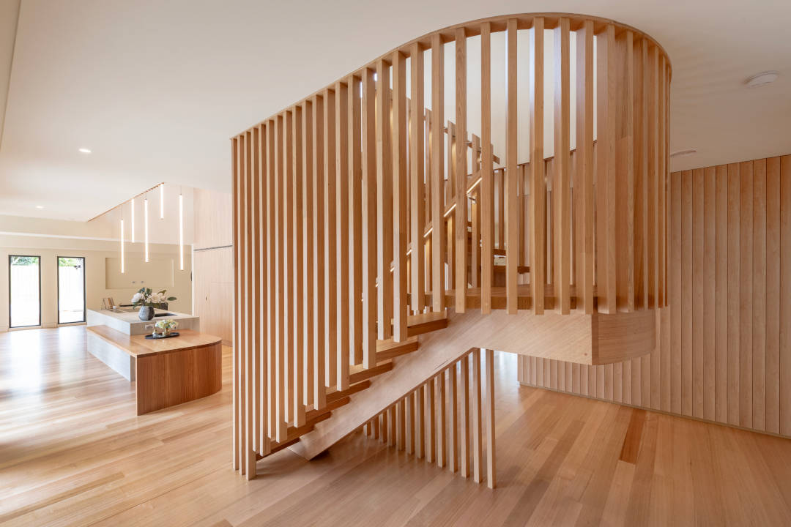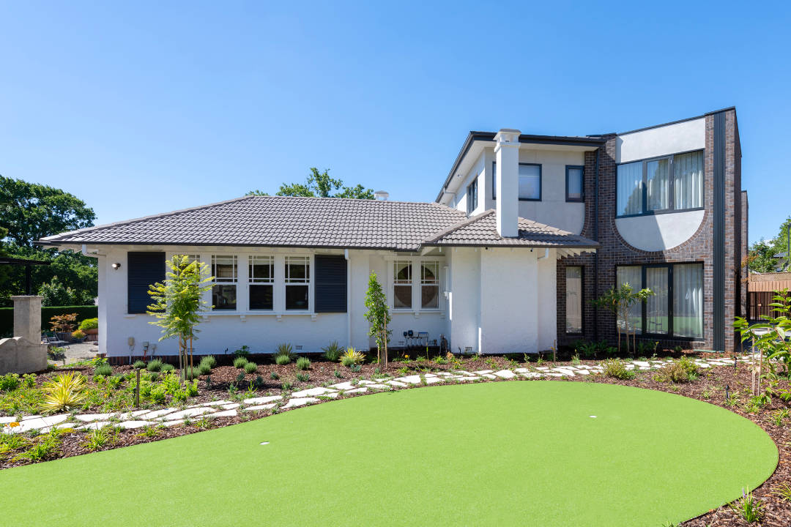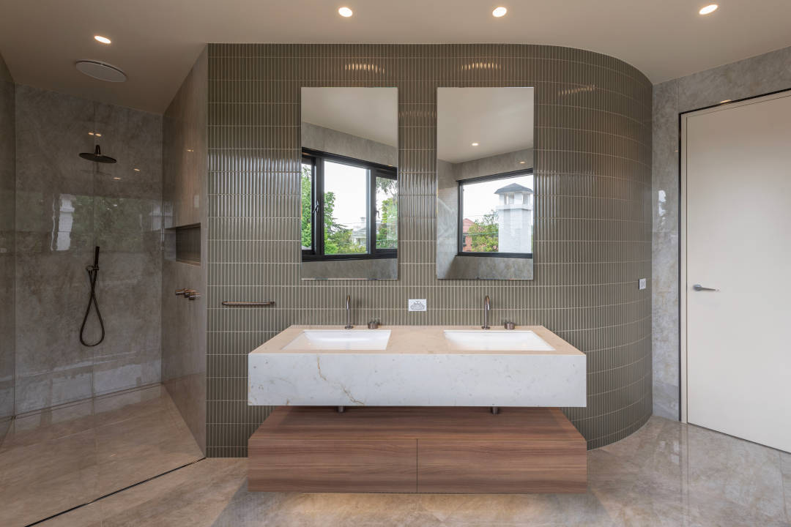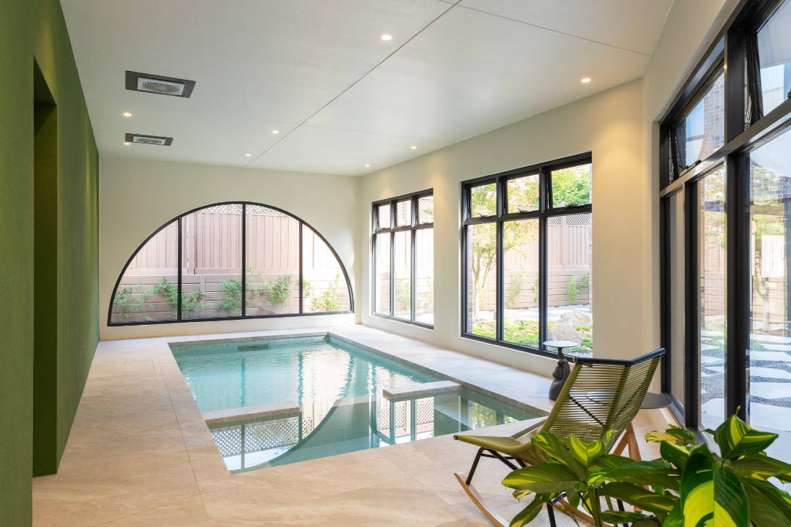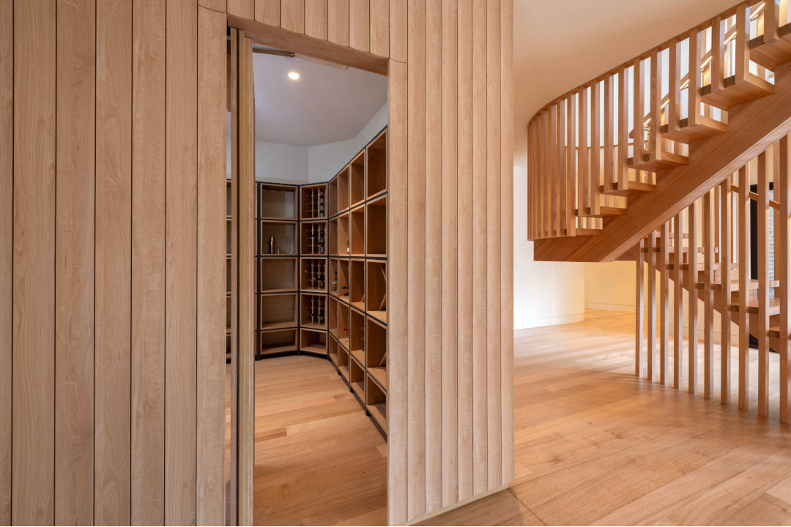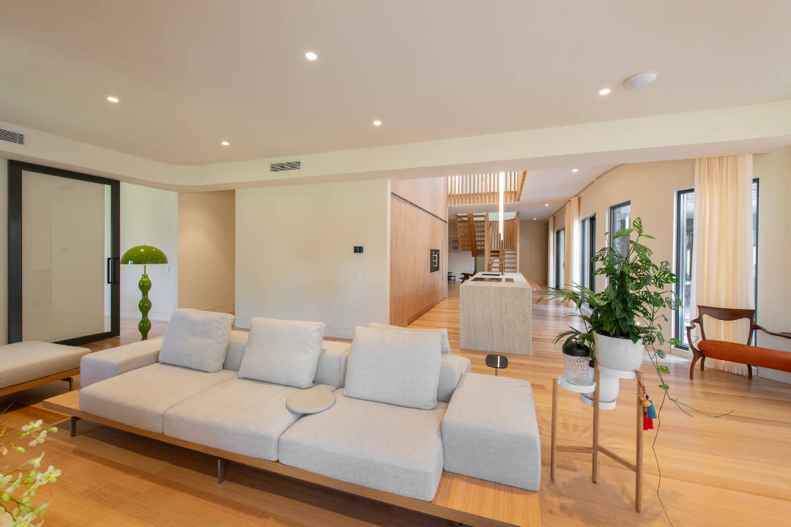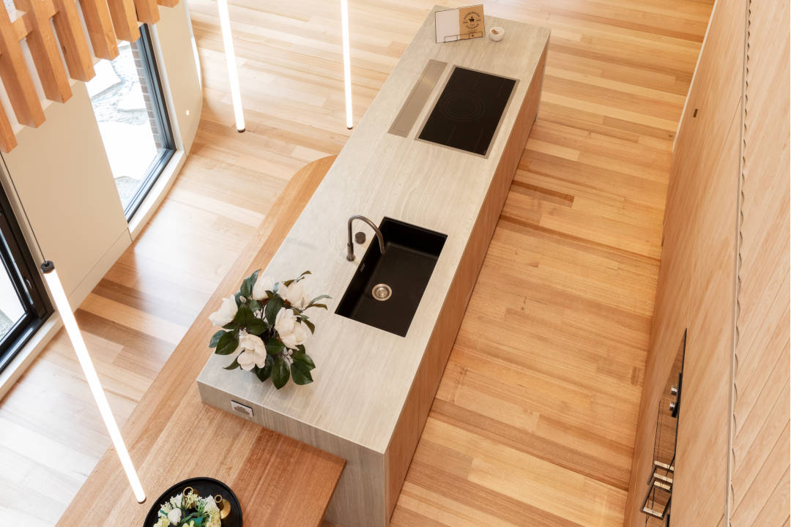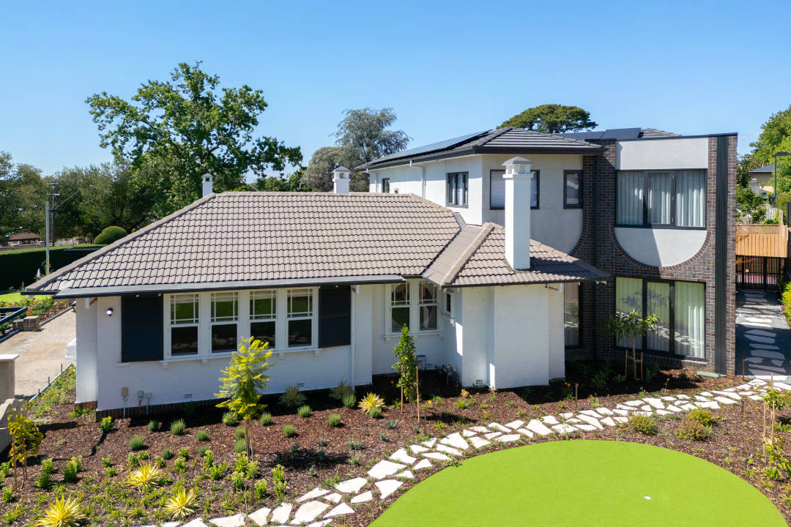Grollo Homes Project 2
HERITAGE MEETS MODERNITY
This magnificent historical home, featuring a sophisticated double-storey extension, showcases the exceptional craftsmanship of Grollo Homes. The project began several years ago when the team was tasked with restoring and enhancing the grandeur of a Mediterranean-style residence built in 1921. Over the years, the home and garden fell into disrepair and a significant heritage overlay limited the demolition of much of the original structure. Grollo Homes faced the challenge of creating a concept that respected the client’s budget while complementing the original design and accommodating modern living.
The new extension is designed to blend seamlessly with the historic charm of the dwelling, ensuring that the original structure remains the focal point. Inside, the transition from the early twentieth century to the twenty-first is striking, embodying the philosophy of respecting the old while embracing the new. Meticulous collaboration with the owners and Boroondara Council facilitated this vision, resulting in a design that honours the original architecture while introducing contemporary elements like a curved courtyard and arched windows. The project also prioritised sustainability, incorporating a central courtyard for natural light and ventilation, alongside advanced energy solutions to enhance efficiency and comfort in this timeless home.
CONTACT
Grollo Homes
86 Denmark Street
Kew
Tel: (03) 9850 4311
Email: info@grollohomes.com.au
Website: www.grollohomes.com.au

