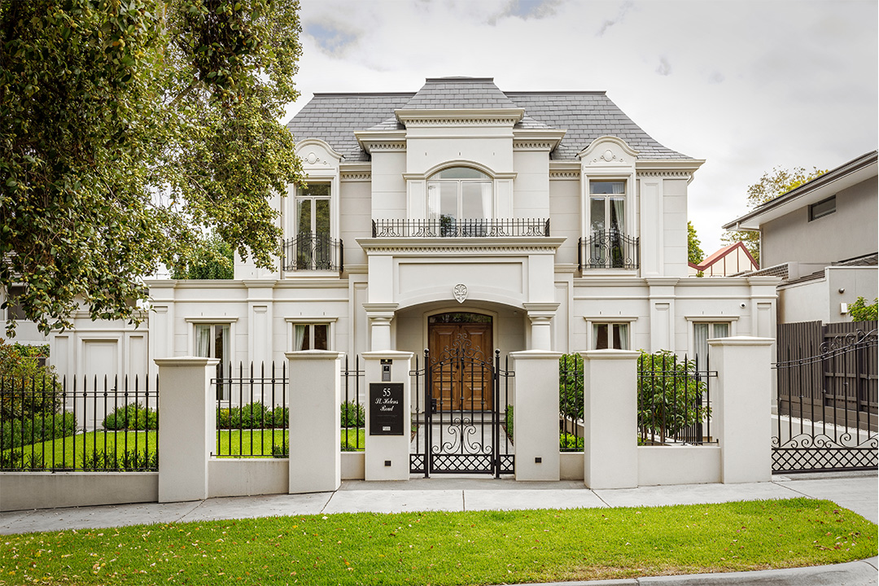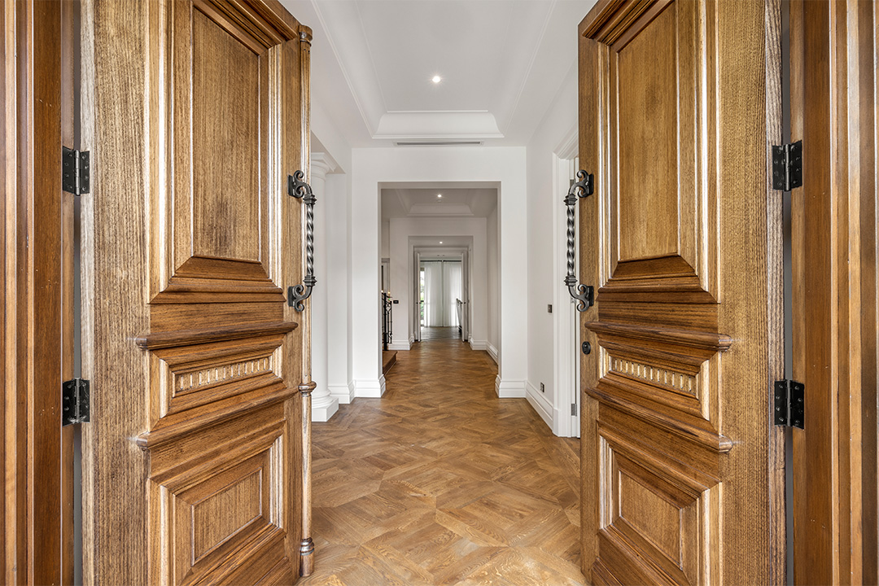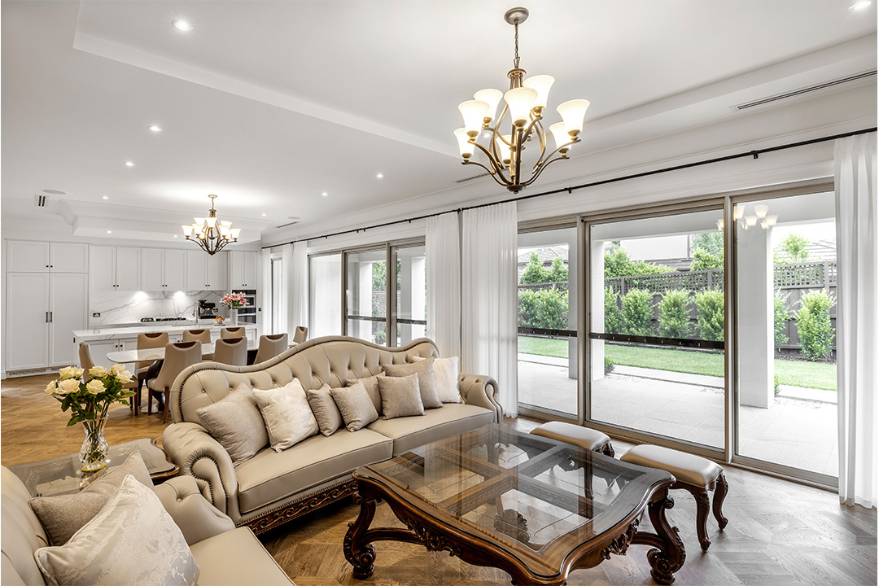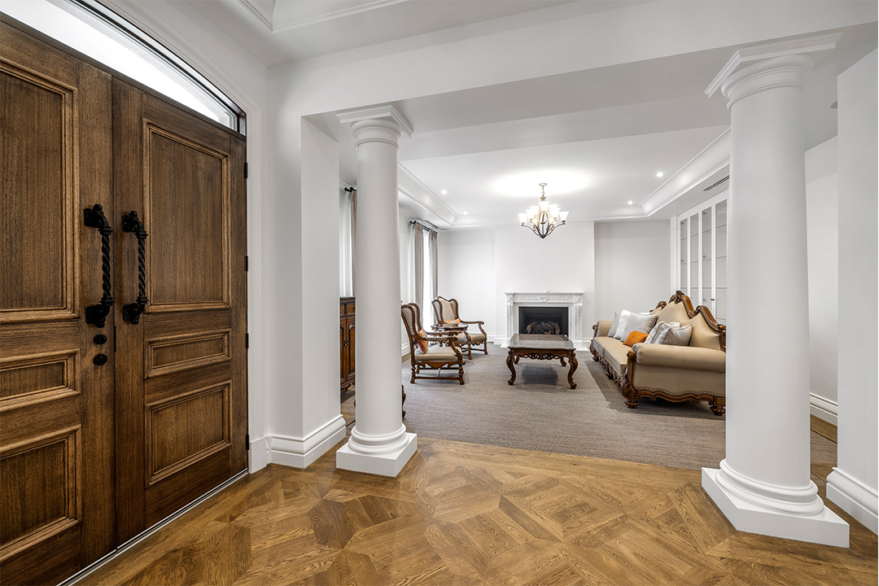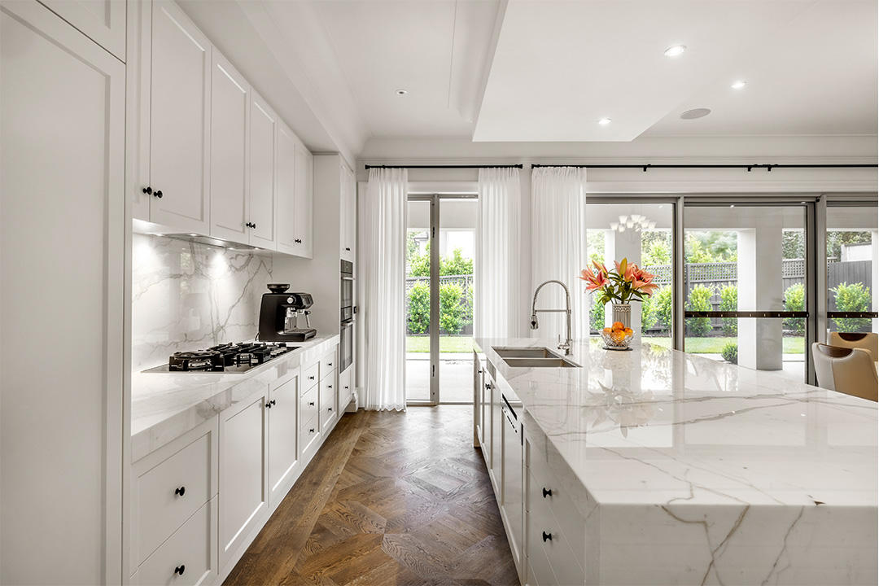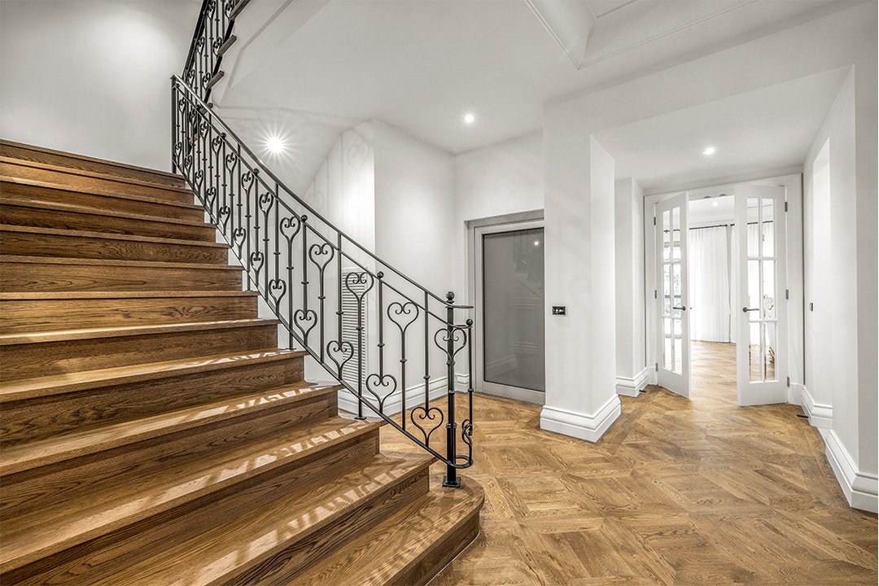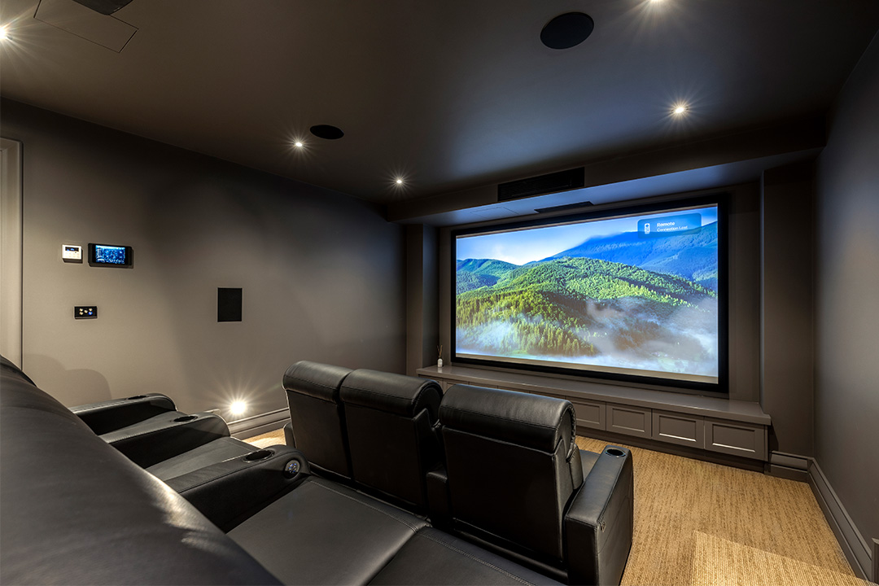Englehart Homes Project 25
INDULGE IN BRILLIANCE
This is a grand and intricate French provincial-inspired, five-bedroom home created by the Englehart Design Team that takes advantage of the site’s slope and northern orientation, suiting the client’s lifestyle requirements. The home has been designed and built to offer European refinement, uncompromising quality and value for money.
The design features traditional French provincial proportions and symmetry with pairs of French casement windows and dormer attic windows with a Spanish natural slate tiled mansard roof.
A grand, colonnaded entrance has sawn bluestone paving underfoot and above supports a canopy over with customised wrought iron balustrade. The imposing masonry façade is softened with classical mouldings and details that reflect the home’s historical inspiration and impeccable craftsmanship.
Beyond the pair of imposing timber front entry doors is an elegant and spacious foyer with a soaring three-metre ceiling height and European oak parquetry flooring, both of which feature throughout much of the ground level.
Feature columns adjacent to the foyer introduce a formal living area with a marble fireplace and integrated glazed cabinetry. The home’s centrepiece is a central curved staircase leading from the foyer to the first level’s four bedrooms, each with en suites and a living space with built-in media cabinetry. The additional upper-level attic takes advantage of the panoramic city views.
The staircase features an intricate, custom-made wrought iron balustrade using Englehart’s proprietary heart-shaped motif. To the right is a study and a spacious guest bedroom with an en suite and walk-in robe that opens onto a private light-filled courtyard.
Past the staircase, French doors reveal a vast kitchen, living and entertainment space with a generous island bench. Behind the European kitchen, with its ceiling canopy and soft-close cabinetry, is a large, concealed butler’s pantry with sink, preparation areas, storage and a separate walk-in pantry, allowing these homeowners to keep their kitchen free of clutter and mess.
The ultimate entertainer’s paradise, this kitchen provides ample space and ambience to host friends and family, or even just to relax by yourself. The open-plan layout connects the home, creating easy flow between each living area and a sense of space and grandeur.
Modern yet timeless, this kitchen exudes luxury. The light-filled space emanates a feeling of joy and calmness – a welcomed sight to anyone who enters. Plenty of storage provides optimum functionality, ensuring that this kitchen is as versatile as it is stylish.
Beyond the living and dining space sliding stacking doors that open to a loggia, a European-style outdoor room with square colonnades, a plaster ceiling and sawn bluestone paving. These floor-to-ceiling windows allow for incredible light to seep into the home, creating an immaculate sense of flow between the indoor and outdoor areas.
Able to fully open up, this is a highly versatile space; the warm and cosy living area can simply transform for a summer’s day, letting the homeowners and their guests move throughout the home with ease.
The combination of each of these living areas creates a home that can be effortlessly enjoyed but also provides exquisite functionality and use for the homeowners. It is sure to be filled with laughter and love for years to come.
Situated at the front of the home’s upper level with pairs of French casement windows is the home’s sumptuous master suite. This generously proportioned sanctuary includes a super-sized bedroom, room-sized walk-in wardrobe and a deluxe marble en suite with a freestanding bath, extra-large shower, and his and hers vanities. Three additional bedrooms each have en suites and walk-in robes with two of the bedrooms also including separate study rooms.
The basement is the true ‘wow’ factor, featuring a gym, cellar, theatre and games room. Wine lovers and athletes alike will find solace in this breathtaking home, a safe haven to truly indulge in their passions.
This space is a playground for kids and adults alike, the theatre providing the optimum cinema experience, and the games room acting as an additional space to Get swept up in luxurious amenities and truly make this home your paradise.
CONTACT
Englehart Homes
1/796 High Street
Kew East
Tel: (03) 9810 2800
Website: www.engleharthomes.com.au

