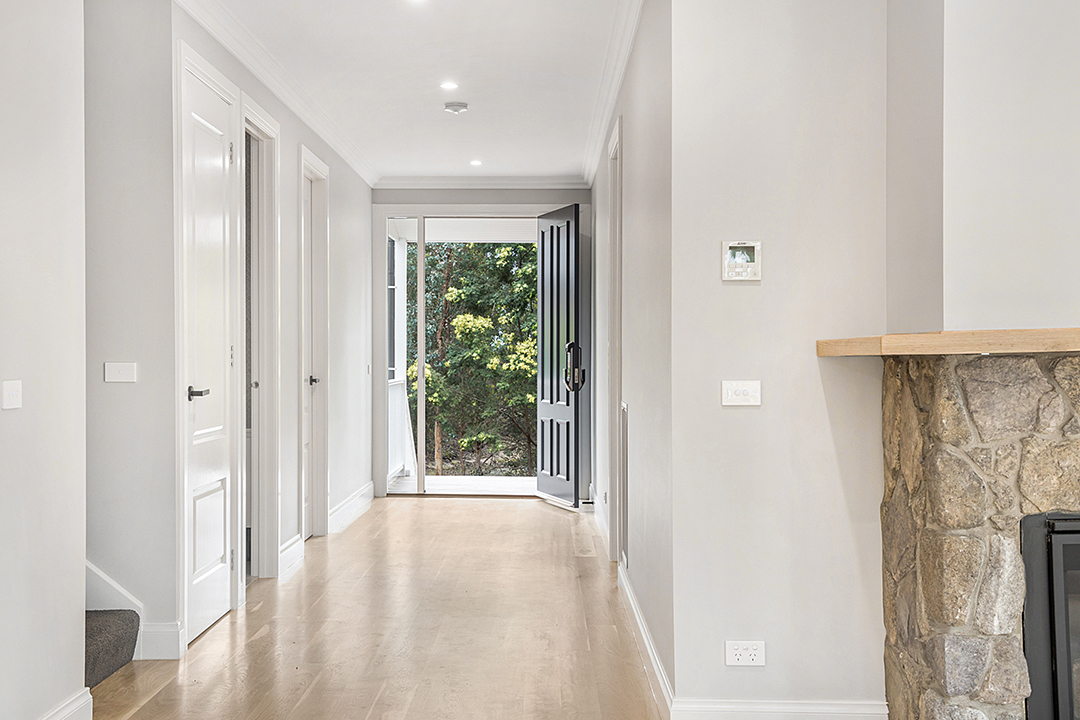Jigsaw Projects Project 6
Bright, bespoke and filled with character, this delightful Hamptons-style family home is the work of talented team at Jigsaw Projects. Utilising premium quality materials, Jigsaw Projects achieved the homeowners’ brief for an idyllic, character-filled family home that complements and enhances the surrounding neighbourhood. Sitting on a one-acre block, space was not an issue throughout this project; however, to avoid costly excavations of the sloped and rocky terrain, the professional team utilised the existing level area for the stunning house and alfresco.
The exterior of this home is a delight to the senses; settled on a sloping block, a foundation of rich Hoobler Stone is a defining feature that grounds the design. A grand staircase leads up to the partial wrap-around veranda and beautiful front door, creating an elegant entrance to the home. While a built-in garage balances the front-façade and provides easy access to the living areas, ensuring this design lives up to not only its heavenly Hamptons aesthetic but also family-home brief. Weathertex Selflok ‘Millwood’ cladding and pops of complementary Weathertex shingles bring a soft charm to the design, while a breathtaking 45-degree pitched roofline provided a rewarding challenge for the team.
The interior of this home features a generous open-plan concept that flows flawlessly into the alfresco area. The generous windows provide stunning views of these exterior spaces, perfect for entertaining and day-to-day family life.
A calm, elegant colour palette of white, grey and warm American oak timber rules throughout the interior. Hoobler Stone is featured in the fireplace design that sits proudly in the open-plan living area, while complementary dark charcoal carpet adorns the bedrooms for a unifying aesthetic. Delightful details are peppered throughout this design, infusing the homeowners’ much sought-after character both inside and out. Window boxes and partially gabled rooflines can be found in the upstairs rooms; while a shaker-style kitchen with palatial island bench, black fixtures and warm grey subway tile splashback provide an elegant, central hub for this family home to congregate around.
Continually going above and beyond to meet the brief, Jigsaw Projects delivered glorious modern bathrooms for the homeowners to enjoy. Large grey tiles create an inviting atmosphere, while the floating timber vanity, frameless shower and black wall-mounted taps finish off the luxurious design. A passive solar design and double-glazed windows aid in minimising energy use, while a 15,000-litre water tank provides an ample and sustainable feature to the property.
CONTACT
Jigsaw Projects
Tel: (03) 9729 2221
Email: enquiries@jigsawprojects.com.au
Website: www.jigsawprojects.com.au






