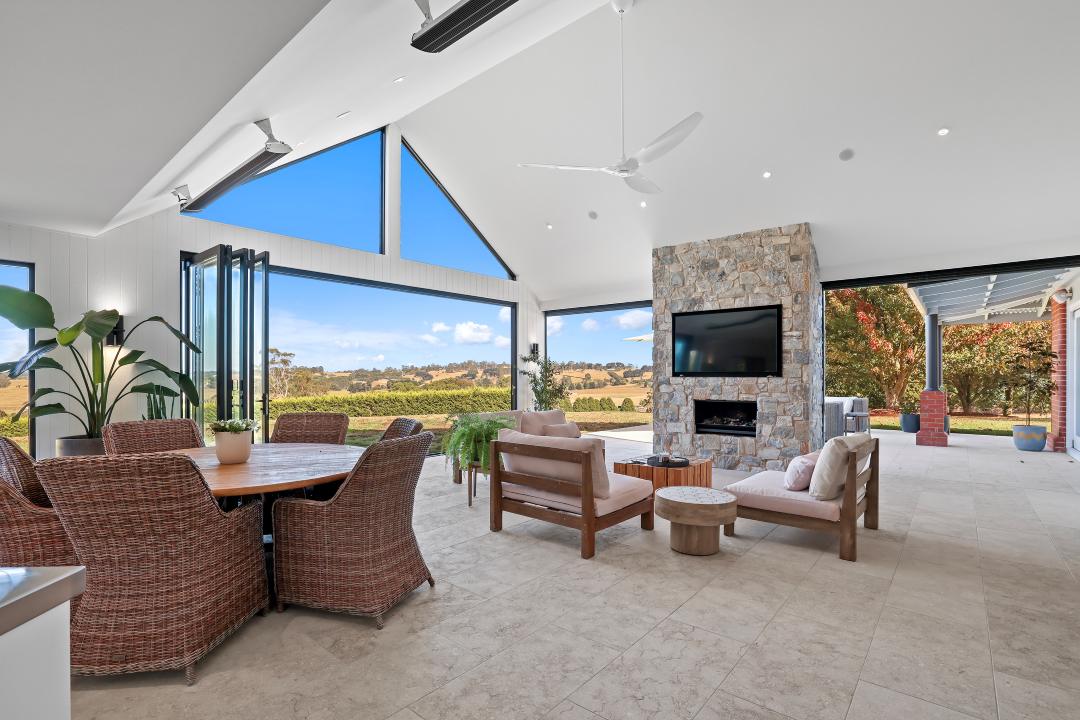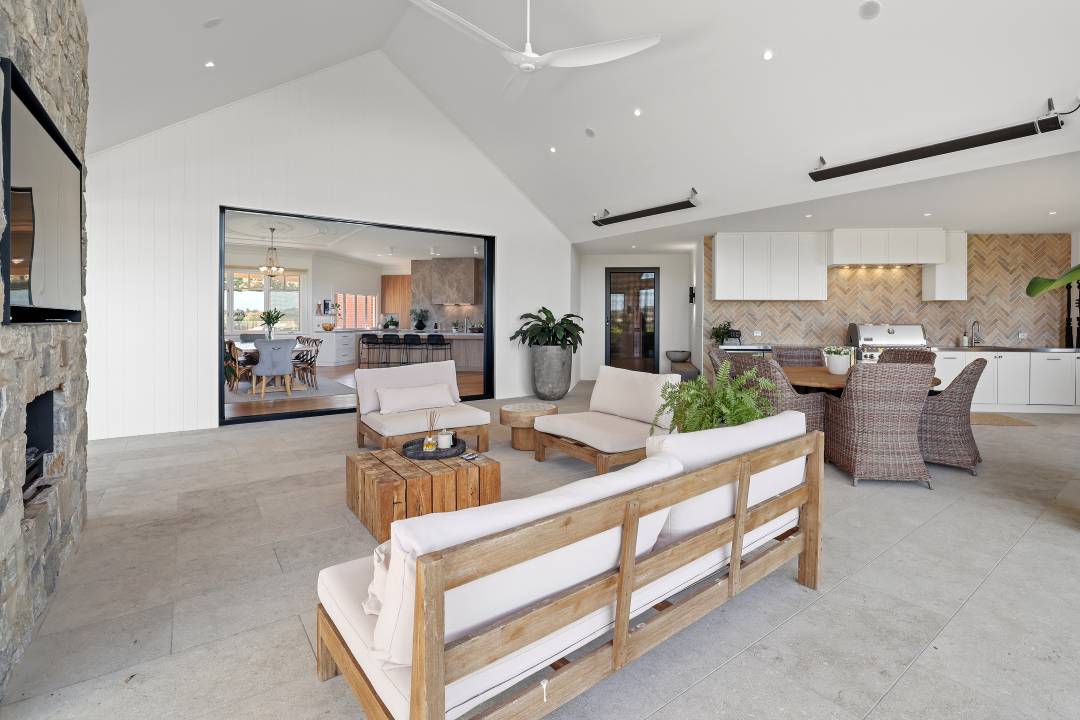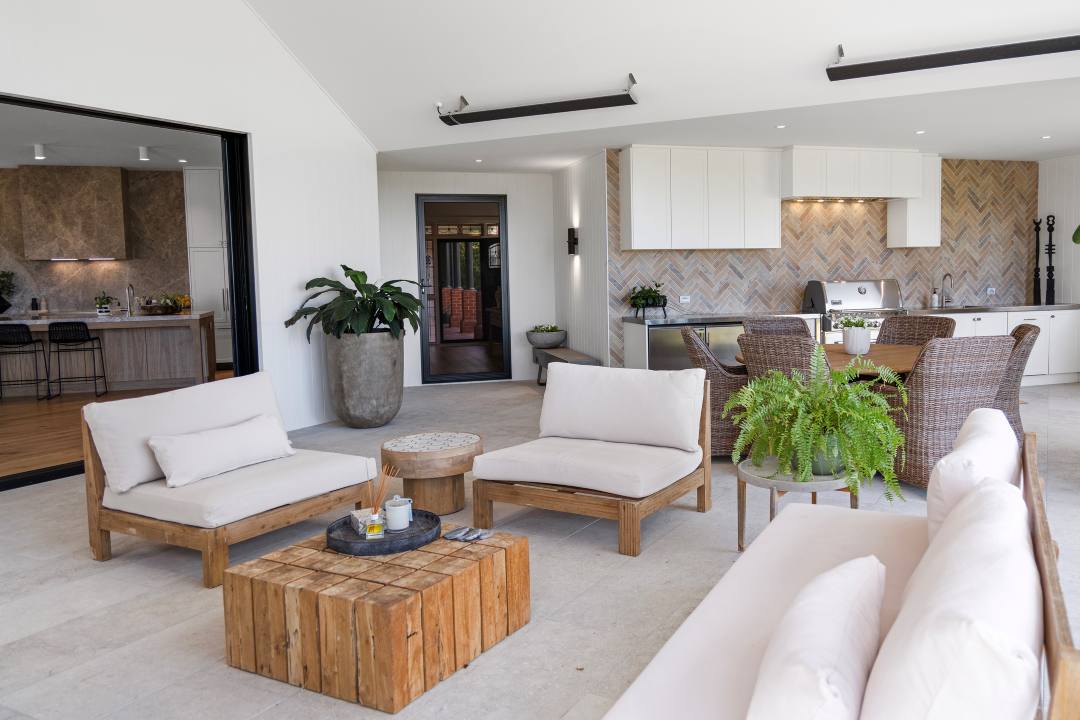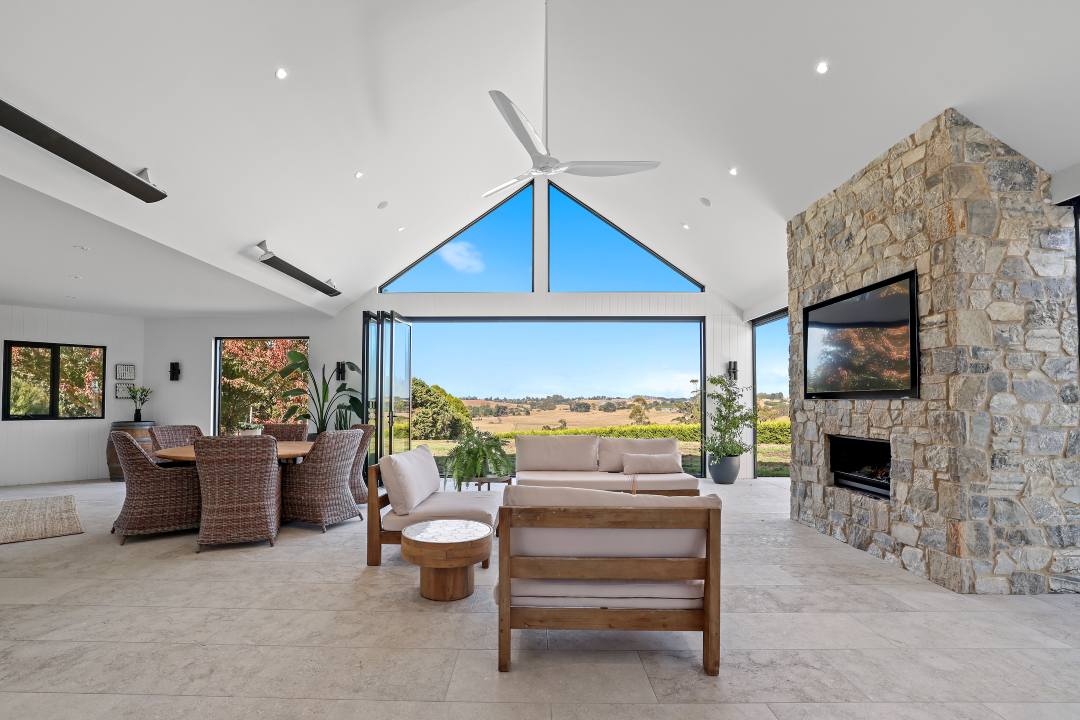
The Great Outdoors
In Australia, outdoor living is part of our way of life, with a climate that begs you to barbecue year-round and sunsets that demand front-row seats. It’s no wonder backyards, patios and decks have become key players in our home design. While Victoria’s moody weather varies significantly, people still prioritise outdoor zones that can be enjoyed throughout the year – whether through thoughtful design, shelter or climate control features. Melbourne Home Design + Living’s Jessica Muller chats with Harley Herbel, the director of Herbel Designer Homes about how outdoor living spaces have evolved into essential extensions of the home, and how they shape the way we build, live and unwind.
Herbel Designer Homes is a second-generation family-owned business based in Warragul, built on years of hands-on experience and a passion for quality craftsmanship. “We specialise in bespoke custom homes, extensions and renovations, delivering personalised builds that reflect each client’s unique lifestyle and vision,” Herbel says. “We work closely with clients, designers and trades to bring architectural plans to life with precision, care, and attention to detail – because at Herbel, we don’t just build houses, we build homes,” he adds.
Herbel reports that outdoor living has become a key element in luxury home design, particularly as more homeowners look to blur the lines between indoor and out – creating versatile, usable spaces. “Over the past five years , we’ve seen outdoor areas treated with the same level of investment and planning as interior spaces,” he observes. “These aren’t just after thoughts anymore – they’re being integrated into the overall design vision from the very beginning.”
BEYOND THE BASICS
With this shift from traditional outdoor add-ons to spaces that feel like genuine lifestyle extensions with seamless indoor-outdoor flow, Herbel has also noticed a rise in popularity of luxury features. “Features like fully external integrated kitchens and barbecue areas, large feature stone fireplaces, plunge pools, opening and closing louvre roofs and electric blinds are becoming more common,” he reports.
More broadly, outdoor spaces are designed for flexibility and all-season use. “Things like raked feature ceilings and modular layouts that allow the space to transform depending on the occasion,” Herbel describes. “There’s also a growing demand for seamless transitions between indoors and outdoors, which often means more detailed structural work during the build to ensure alignment and flow.”
As builders, the Herbel Designer Homes team consider it their role to make sure these features aren’t just aspirational, but practical, well-executed and fully-integrated from the ground up. “When it comes to luxury outdoor living, great technology should feel invisible,” Herbel says. “The hidden work behind the walls and slabs is what makes these luxury features feel effortless.” The team focuses on ensuring the structure supports comfort, with proper roofing, ventilation, electrical and protection from the elements, while also ensuring the space is
thermally functional with ceiling fans, heaters or passive shading. “Comfort doesn’t happen by chance – it’s built in from day one,” Herbel asserts. “Whether it’s automated lighting, integrated sound systems, irrigation or cabling for future tech, we ensure the groundwork is in place early, so nothing feels like an afterthought.”
MATERIAL MATTERS
Material selection is one of the most important decisions in design and should be guided by both performance and the overall aesthetic. “One of the key parts of our role as a builder is working closely with designers and architects to help select the right materials and construction methods suited to the specific environment and how the space will be used,” Herbel says.
Every outdoor space faces challenges, but Victoria’s variable weather places extra importance on weatherproofing your space. “We’re focused on durability – particularly resistance to UV, moisture and wear,” Herbel advises. “Premium hardwoods, natural and engineered stone, porcelain tiles and quality render finishes are all commonly used,” he details. “For cabinetry and furniture integration, aluminium framing and weatherproof joinery are becoming a go-to for longevity.”
Herbel explains that collaborating closely with the client and their design team provides invaluable insight that allows him to advise on practical, durable material choices and construction details that alight with the high-end design, protecting both the aesthetic and the client’s investment. “Ultimately, it’s our job to make sure the structure does justice to the design – so that when the last plant is placed, the space doesn’t just look seamless – it feels it,” he says.
A CUSTOM CANVAS
Herbel emphasises the importance to taking the time to understand how each client wants to live in their space – not just how it looks, but how it feels to use day to day. “We’re not designers or architects, but as builders our role is to bring those ideas and plans to life with precision and care. That often means collaborating closely with the client and their design team to ensure that the final outcome is not only beautiful, but also practical, durable and true to the vision,” he says. “Through open conversations, we gain a clear understanding of how the homeowners intend to live in and use the space.”
Reflecting on a recent project, Herbel recalls the clients wanting to make the most of their incredible views. “The design featured tall, raked windows that framed the rolling hills and allowed natural light to pour into both the outdoor and indoor living spaces,” he describes. “Our job was to execute this in a way that felt seamless and intentional.” Herbel Designer Homes built a large alfresco area that serves as an extension of the interior living space. To protect the space from wind while keeping it open and connected to the landscape, the team installed large bi-fold glass doors that could be fully opened or closed depending on the weather.
“The outdoor kitchen was carefully constructed to mimic the look and feel of the internal kitchen, but using more durable, weather-resistant materials – brushed nickel tapware, a stainless steel bench and cabinetry designed to handle the elements,” Herbel details. “A standout feature was the stone fireplace, which became a real anchor point in the space – both visually and functionally. It added warmth and character, while also trying into the natural tones of the surrounding countryside.” The result was an outdoor area that feels as considered and comfortable as the indoors, tailored specifically to how the homeowners wanted to entertain, relax, and connect with their environment.
COLLABORATION IS KEY
“If there’s one thing we’d like readers to take away, it’s that a well-built outdoor space is the result of genuine collaboration,” Herbel asserts. “While we’re not the designers, we work closely with the architectural and design teams to ensure the outdoor areas we build align seamlessly with the overall vision for the home. Our role as builders goes beyond construction – we’re here to help bring a shared vision to life in a way that’s thoughtful, practical and built to last.”
Herbel Designer Homes loves working closely with designers, architects and clients to understand now just how a space should look, but how it will be lived in. “Those conversations are what lead to outdoor areas that truly feel connected to the home,” Herbel says. “At the end of the day, our priority is to create something that doesn’t just meet expectations, but exceeds them in both form and function.”
Images courtesy of Herbel Designer Homes



