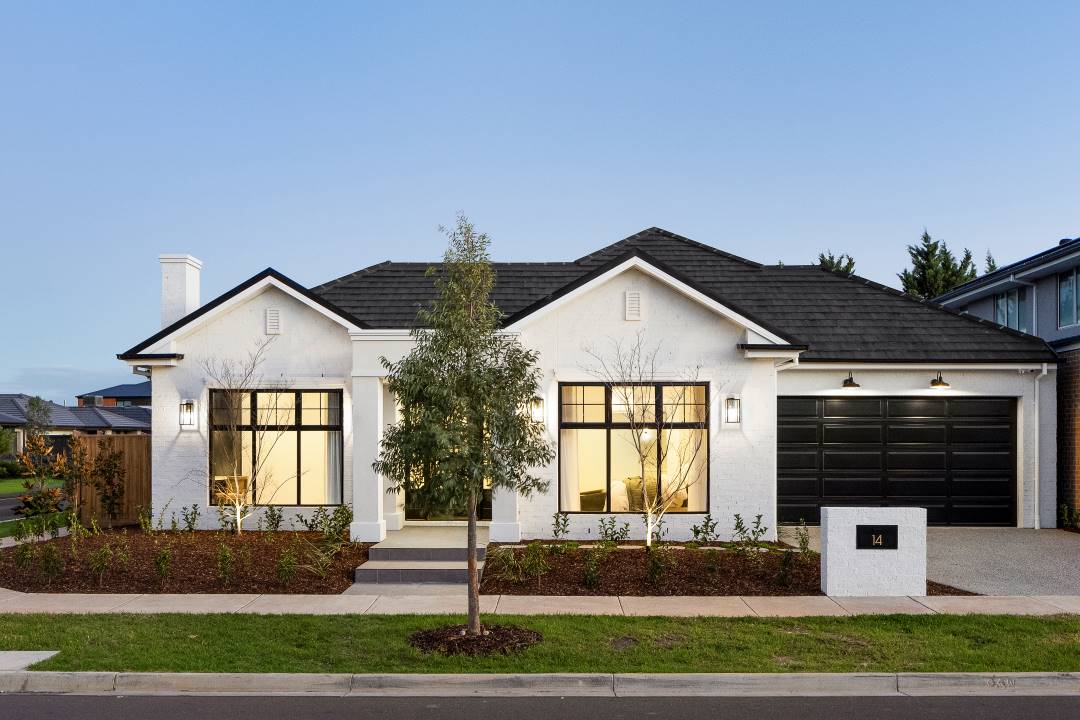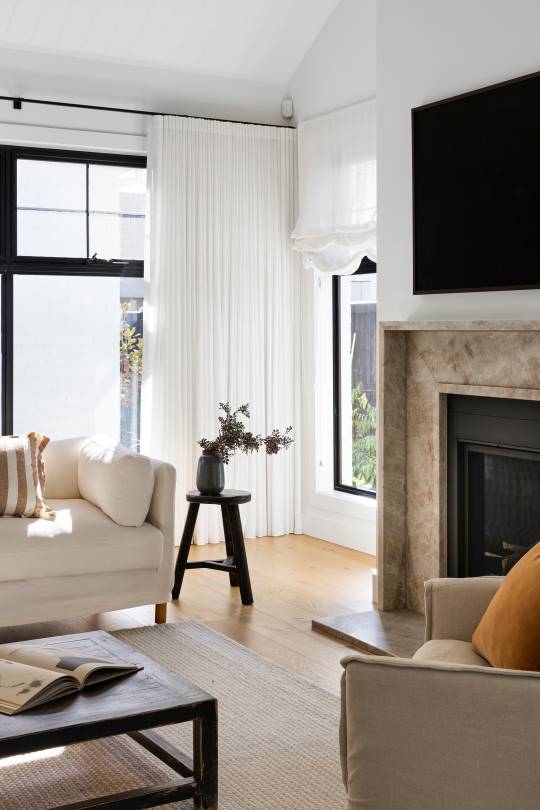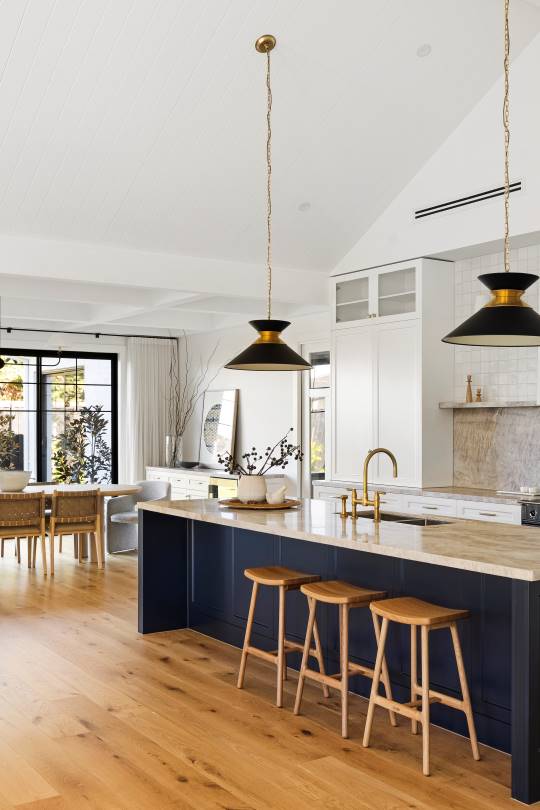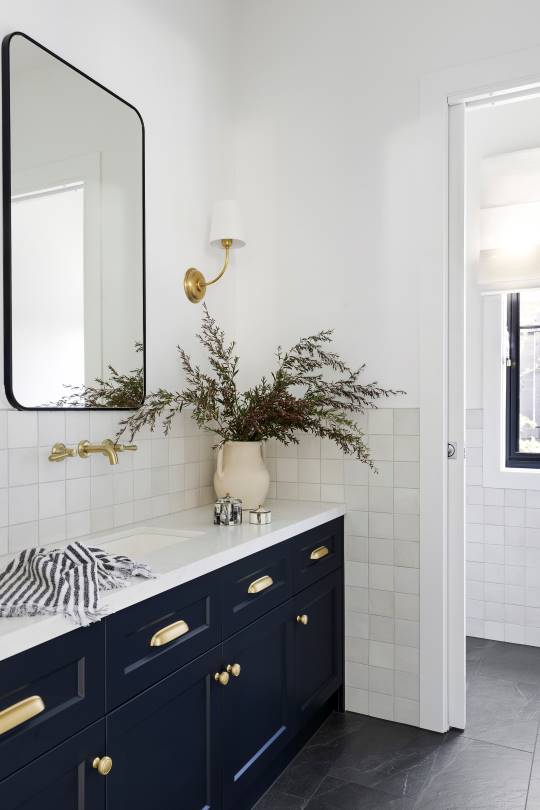
The American Dream, Melbourne Edition
A home is far more than just four walls and a roof – it’s a reflection of how you and your loved ones live. When tailored specifically for you, a home should embody your lifestyle, values and rhythms. But when the designer designs their own home, the result can go even deeper: a living expression of their personal design philosophy and creative ideals. Join Melbourne Home Design + Living’s Hannah McDonald as she meets with Michael Kiegaldie, director of Archified, to unpack the project that truly hit close to home.
Michael is motivated by a clear set of passions: beauty, function and context. The success of his business lies heavily on the formidable balance of these ideals. “Archified is an award-winning building design practice based in Melbourne, specialising in highly personalised residential design. We create bespoke homes that thoughtfully respond to clients’ lifestyles, combining timeless architectural principles with contemporary living needs. Over the years, we’ve grown into a dedicated team committed to crafting homes that are unique and meaningful to each client,” he says.
When it came to designing his own home, there was no one he could trust more than himself to masterfully materialise his visions. “Designing my own home was a unique opportunity to fully embody my architectural philosophy without compromise. It allowed me to explore and combine influences that inspire me, particularly the American residential tradition, while responding directly to the way my family lives and grows,” Michael explains.
FAMILY FIRST
The opportunity to completely design your own home is a position few find themselves in. Michael met the task with passion, dedication and a keen sense of just what was needed for his growing family. “The home is a single-storey family residence located in Melbourne, designed as my own house. It was built for my family of three young girls to provide a comfortable, practical and elegant environment that supports daily living, work and play. The design balances openness with intimacy, tailored specifically to how we live,” he describes.
Designing a home for Michael’s own family enabled him to blend emotion with intention. “Since I was designing for my own family, the vision was to create a home that feels deeply personal and functional.
The brief focused on spacious living areas that encourage connection, while also carving out quiet, private spaces for work and rest. It needed to reflect our appreciation for classic architectural elements while being firmly rooted in contemporary family life,” he elaborates.
STYLE BREAKDOWN
Rooted in a respect for tradition yet guided by a contemporary sensibility, Michael’s design aimed to achieve a lasting sense of elegance. “The home reflects a timeless, classic style inspired by traditional American residential architecture, blended with modern minimalism. It balances clean lines and restrained detailing with warm, inviting materials and thoughtful touches that create a refined yet approachable atmosphere,” he explains. “Key decisions included embracing a single-storey layout for accessibility and flow, incorporating vaulted ceilings to add volume and light, and selecting a neutral but layered material palette with classic detailing like shaker cabinetry and brass fittings. The open-plan kitchen, living and dining areas were designed for flexibility and family interaction, while built-in storage and bespoke joinery enhance functionality.”
The aesthetic of the classic American family home served as a major source of inspiration for Michael, who drew on its traditional elements while reinterpreting them through a contemporary lens. “Externally, the house features white-painted brickwork and black-framed windows and doors that reference traditional American homes with a contemporary twist. Internally, natural oak flooring, V-groove panelling, and natural stone create warmth and texture. Brass fixtures and handmade-style ceramic tiles add tactile and visual interest, while the navy-blue cabinetry anchors several rooms with depth and character,” he describes.
The result is a home in the form of a timeless, elegant family sanctuary – warm and inviting yet architecturally considered. “It balances tradition with contemporary living, offering flexible spaces that support both togetherness and privacy, all wrapped in a carefully curated material palette and detailing,” Michael says.
THE DESIGNER’S ADVICE
Designing his own home has given Michael a fresh perspective on home design – revealing key insights that anyone embarking on this journey should know. “Be deeply involved in every stage – from design through to construction. Clear communication with your designer and builder is key. Take time to understand how you live and what really matters in your home; this will help create a space that truly supports your lifestyle for years to come,” he suggests.
For Michael, this process also illuminated some non negotiables in how designers, architects and builders should work with clients to create their dream homes. “I believe a home should reflect the occupants’ lifestyle and values. This means listening carefully to how people live, work and relax, then translating that into spatial layouts, materials and finishes that feel authentic and functional. Personal touches and bespoke details, from joinery to lighting, help create a sense of ownership and belonging,” he specifies.
This project achieved so much more than the perfect home for Michael and his family, it illuminated him to the experience of a client while solidifying his design philosophy. “A great home is one that feels authentic and comfortable – where every space works for the people living there. It should be adaptable, timeless in design and thoughtfully detailed, so it enhances daily life without unnecessary complexity,” he concludes.



Images courtesy of Archified.
