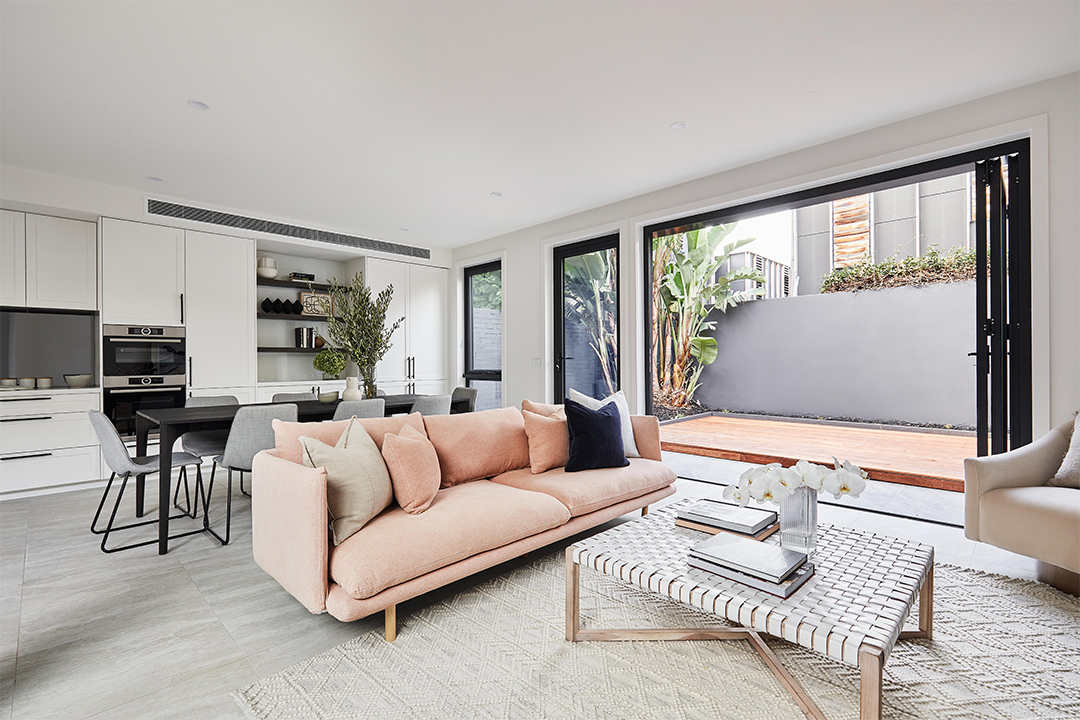VSDO Project 2
Defying limitations in a narrow inner-urban lot, this cutting-edge abode by VSDO and Auzzie Homes exudes a light and airy feel, with open spaces to cater for varying everyday needs, and a cleverly placed central courtyard that lets in plenty of
natural sunlight.
The simple and elegant façade – showcasing a classic black, white and grey colour palette highlighted by geometric features – hints at the sophistication contained within. Towards the front of the house is the study and multi-functional studio with feature double barn doors, a stunning addition that adds warmth and character.
The true heart of the home is the open-plan kitchen, dining and living area, located towards the rear of the house and separated by the courtyard, so that formal use and family use is organically defined. The L-shaped kitchen, comprised of matte white shaker-style cabinetry with a black mirror splashback for depth and definition, leaves ample room for a large dining table, which can also be utilised as an island bench during meal preparation. Bi-fold doors connect this space to the private rear yard, where meals can be enjoyed on the deck area.
Upstairs, three bedrooms and a retreat area take advantage of the tranquillity, further away from the street and the close-by neighbours. The lush carpet makes the rooms cosy and comfortable, while the automatic external louvres from Shade Factor contribute to the great privacy factor
CONTACT
VSDO
5 Millicent Street
Burwood
Tel: 03 9888 8818
Mobile: 0431 122 157
Email: admin@vsdo.com.au
Website: www.vsdo.com.au








