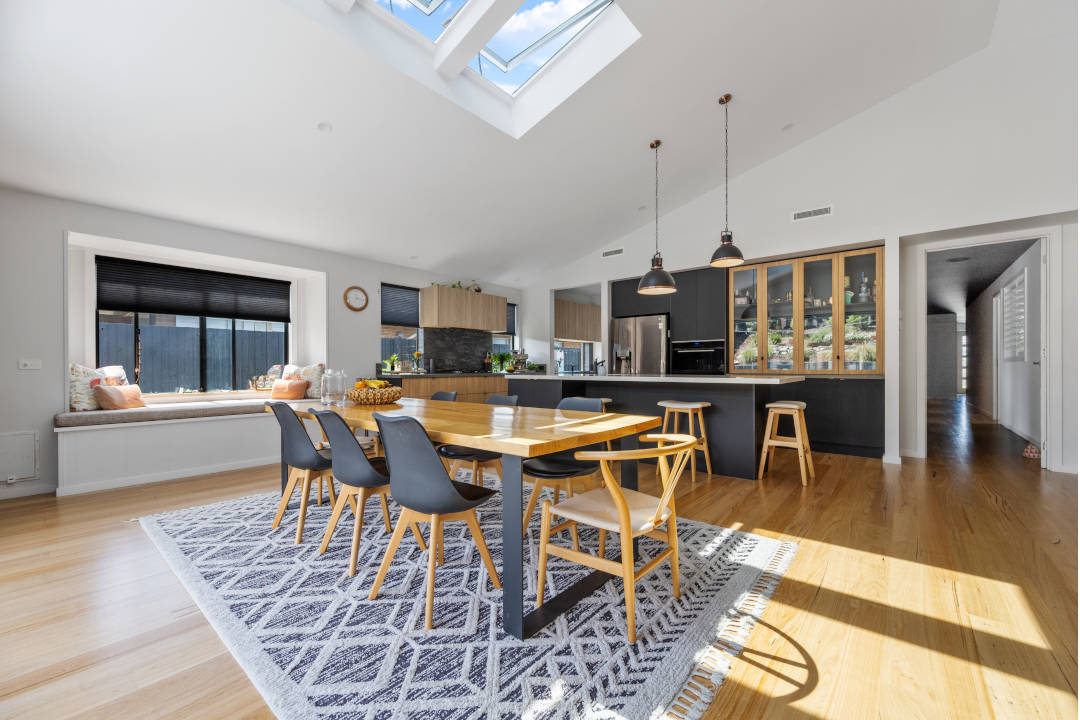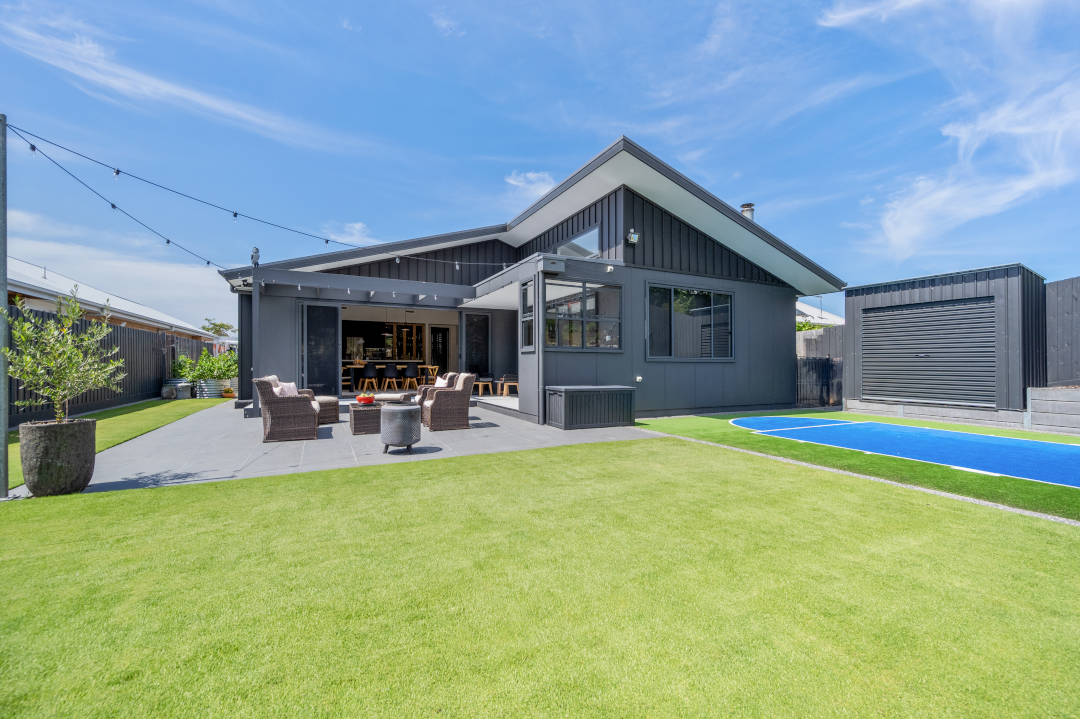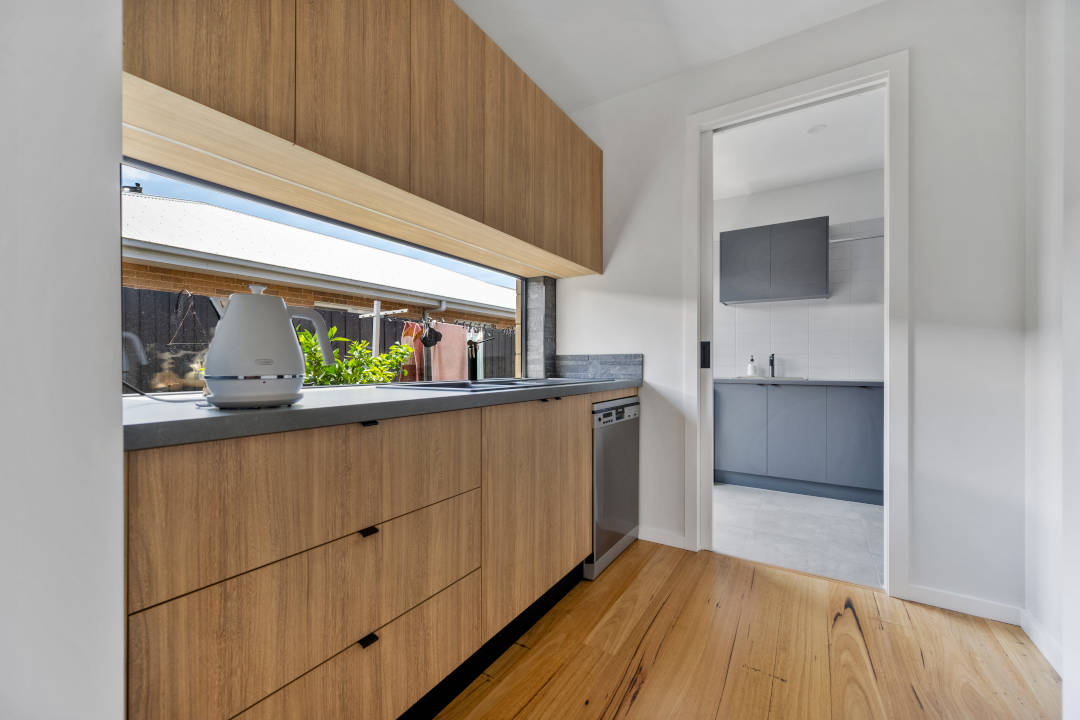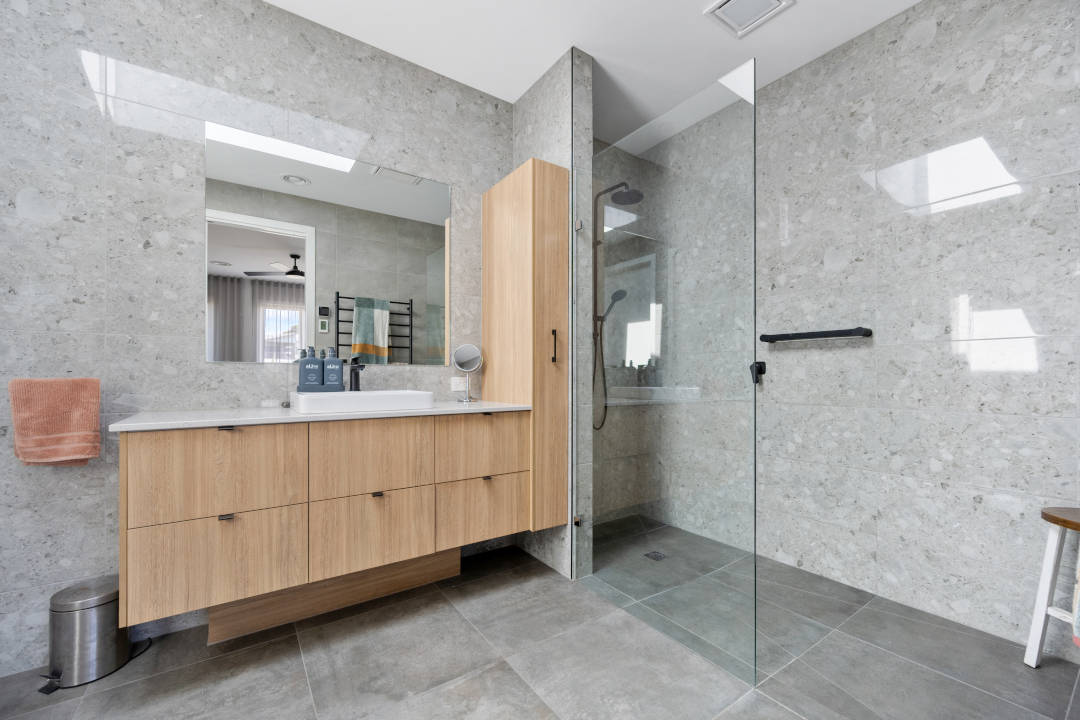Trent Allen Building Project 1
A COASTAL DREAM
This visually striking masterpiece is the latest creation by the innovative team at Trent Allen Building, blending coastal industrial noir with striking asymmetrical features. The home creates the perfect balance between functionality and relaxed coastal living, making it a truly special space for its owners. The client’s brief focused on creating multifunctional zones that would cater to the dynamic needs of a busy family, while also offering spaces for entertainment and relaxation. Open-plan living areas were designed to seamlessly transition between work and leisure, with private quiet zones for focused work or movie viewing, and separate guest quarters.
Trent Allen Building met these needs with multifunctional spaces, an indoor/outdoor flow, and flexible room conversions. Materials such as smooth-faced, honed blockwork, Monument matt vertical COLORBOND cladding and solid Victorian timber hardwood floors were used throughout. The team faced challenges with a restrictive building envelope and proximity of ground water to the ocean, which made the rear retaining wall construction particularly difficult. To address sustainability, the project incorporated reclaimed red bricks, thermo-lined double-glazed windows and roof cavity ventilation fans.
CONTACT
Trent Allen Building
60 Cashin Street
Inverloch
Tel: (03) 5674 3058
Mobile: 0407 531 081
Email: info@trentallenbuilding.com.au
Website: www.trentallenbuilding.com.au





