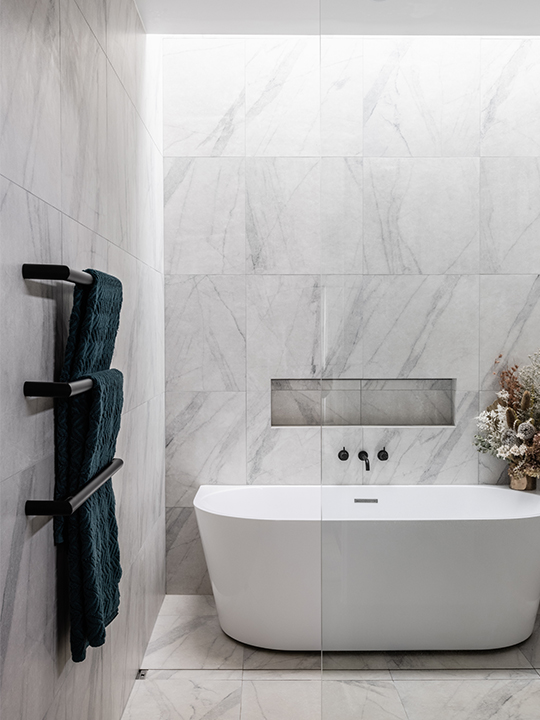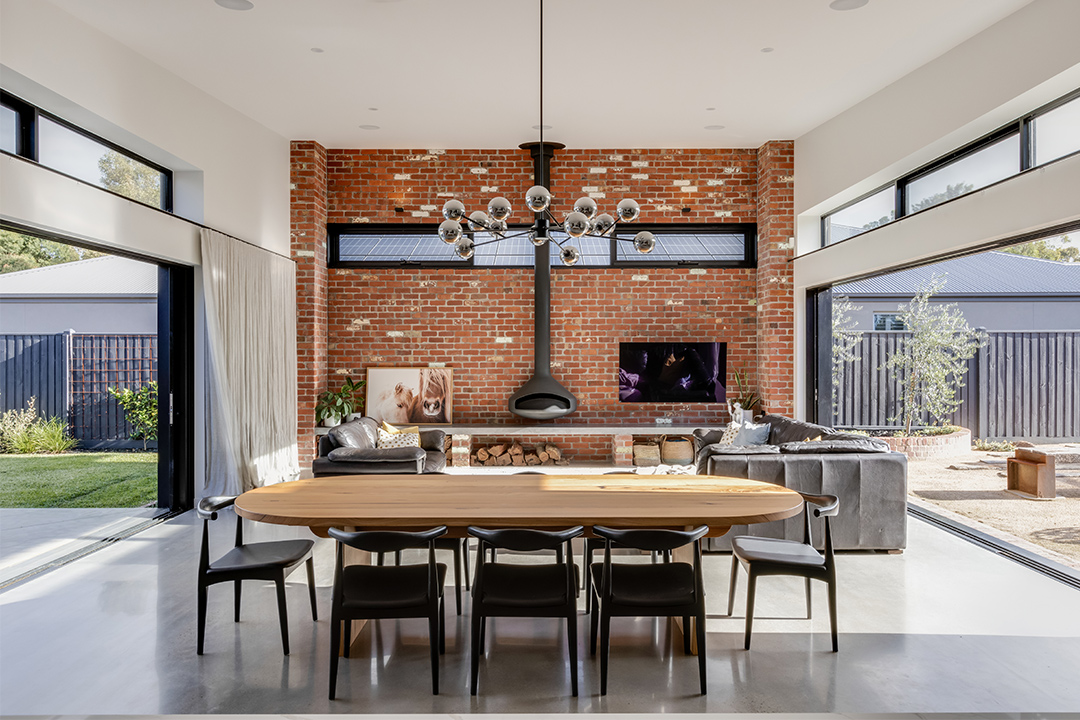Rahcon Project 3
This spectacular home is the product of Rahcon’s outstanding craftsmanship. Designed by Westernport Building Design, the dwelling features several indoor and outdoor ‘destinations’ that link up in a clever layout, offering spaces for entertaining,
as well as peaceful everyday living.
The seamless connections between the external courtyards, alfresco, pool area, firepit and the internal open-plan living area create a resort-like feel. This is achieved through the large wall-to-wall, sliding doors in the two separate living rooms and master bedroom, and the bar window in the kitchen. Residents can freely and easily move between these spaces, keeping them open to one another in the warmer months so they can be enjoyed simultaneously, or closing them off with the functional, stylish curtains when it gets cooler.
Just like the combination of rooms and outdoor areas, a range of materials and textures come together in this well-designed and cleverly constructed abode, from the spotted gum timber battens along the front façade, to the exposed brick wall in the living room and the polished concrete flooring throughout.
While some of the materials used lean towards a rustic aesthetic – such as the sliding bar door – these are complemented by fresh, modern fixtures and designs. Clean lines and thoughtful compositions are present in every corner of the home, including the skillion roofs; marbly waterfall benchtop, integrated appliances and smooth, handle-less cabinetry in the kitchen; and sleek floating vanities in the bathrooms
CONTACT
Rahcon
Unit 5, 18 Progress Street
Mornington
Tel: (03) 5981 0883
Mobile: 0410 839 346
Email: ben@rahcon.com.au
Website: www.rahcon.com.au








