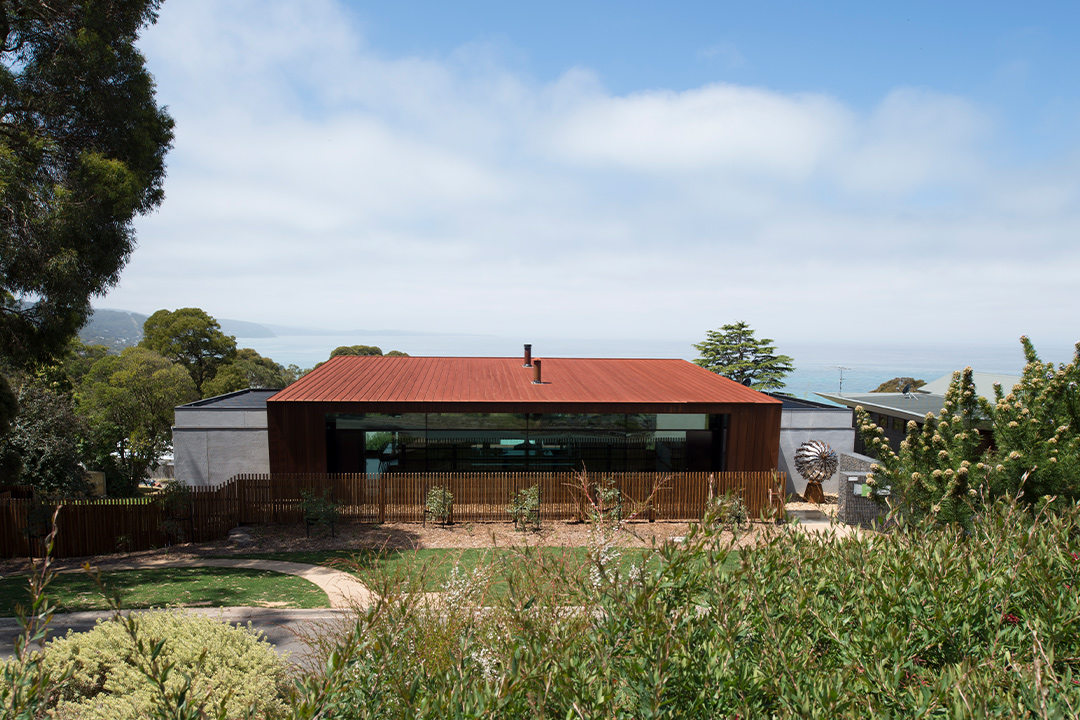Poulsen Builders Projects Project 1
TIMBER MASTERWORK
Located in Lorne’s gorgeous Louttit Bay, this timber masterpiece was designed by architect David Seely and built by the innovative team at Poulsen Builders. A two-storey marvel, both floors are surrounded by large windows that wash the home in natural light and breathtaking bay views.
Bordered by stone-filled gabion walls, this home is a showstopping exhibition of Australia’s natural resources. The exterior cladding elegantly mirrors the interior lining boards, featuring a rich grain and a sweeping variation in the timber colours that add a luxurious refinement to the home.
A floating fireplace makes a statement in the open-plan living room and subtly blends into the dark tones of the floorboards, while a mix of spotted gum provides an earthy, light tone to the timber and ensures the wood complements rather than domineers the space. There is also a beautiful colour in the knots of the timber, showcased most impressively in the horizontal leading lines of the walls.
This focus on the natural is carried through to the bathroom, with greyish smoky tiles that tastefully accentuate the timber vanity. This design is the height of modernity and embodies the contemporary ethos of Poulsen Builders.
CONTACT
Poulsen Builders
Mobile: 0414 896 149
Email: info@poulsenbuilders.com.au
Website: www.poulsenbuilders.com.au





