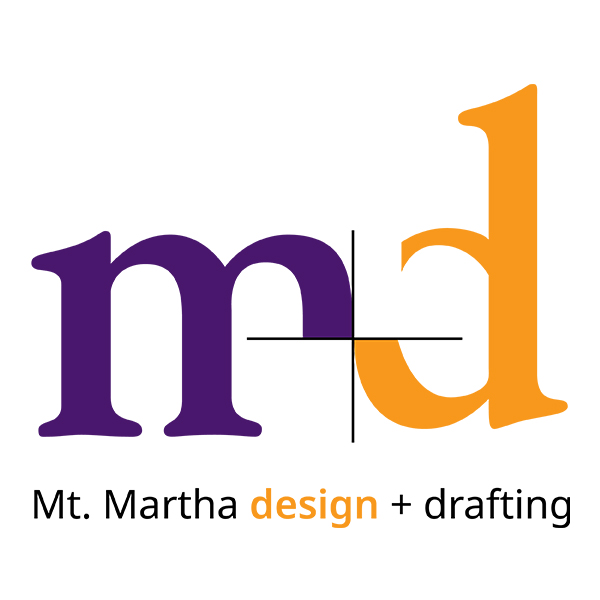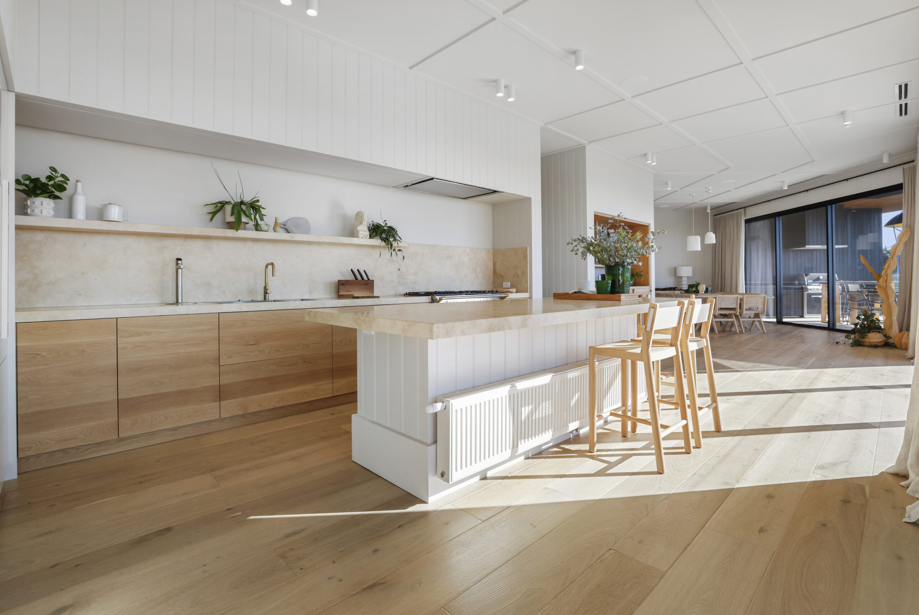
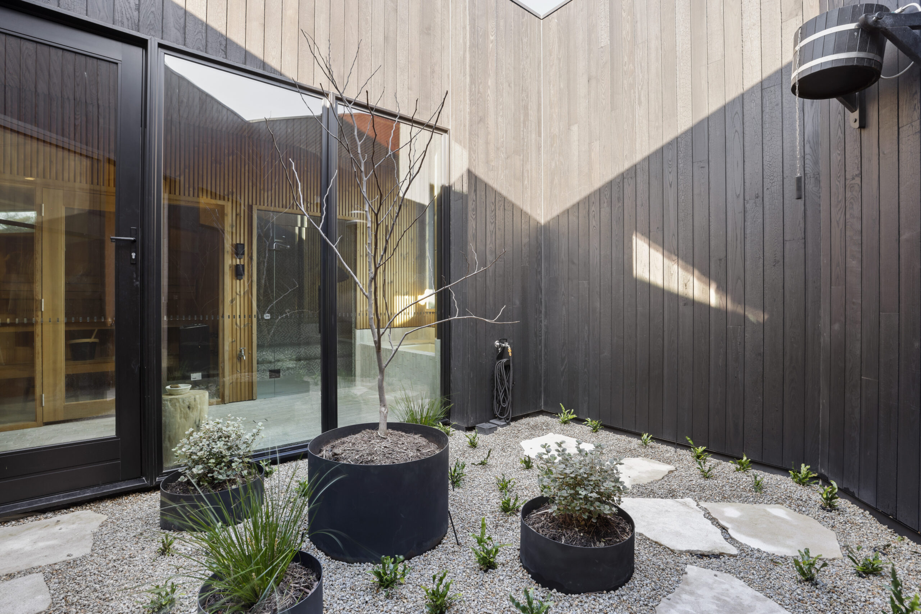
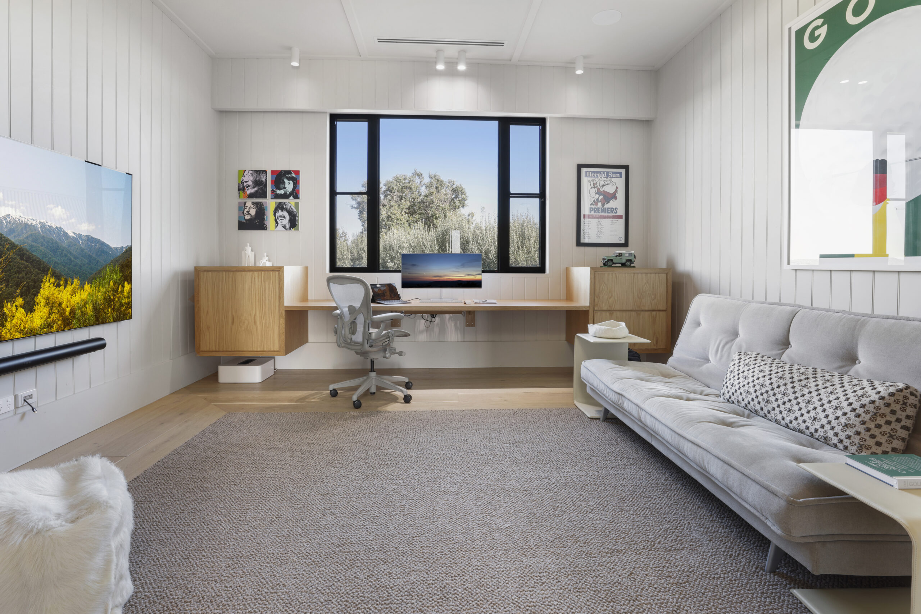
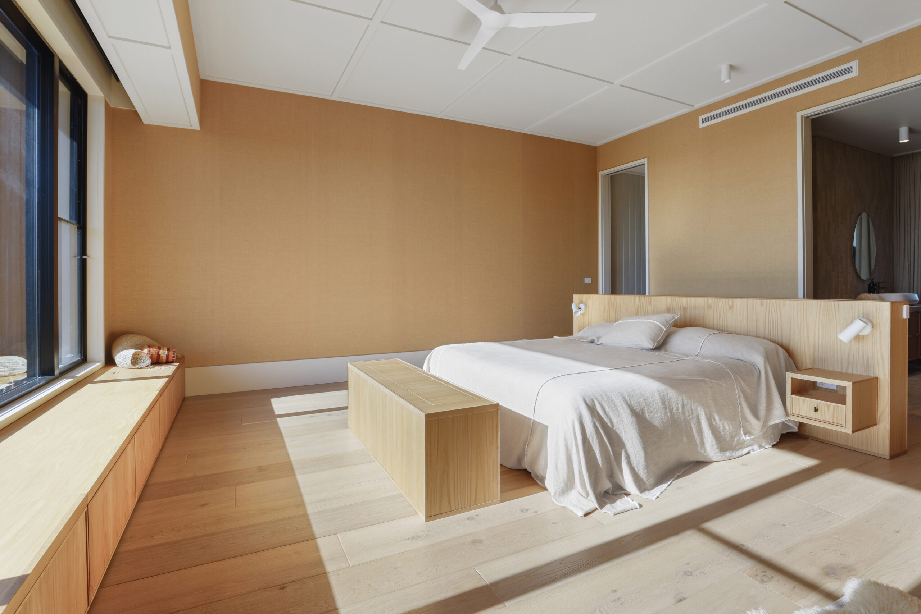
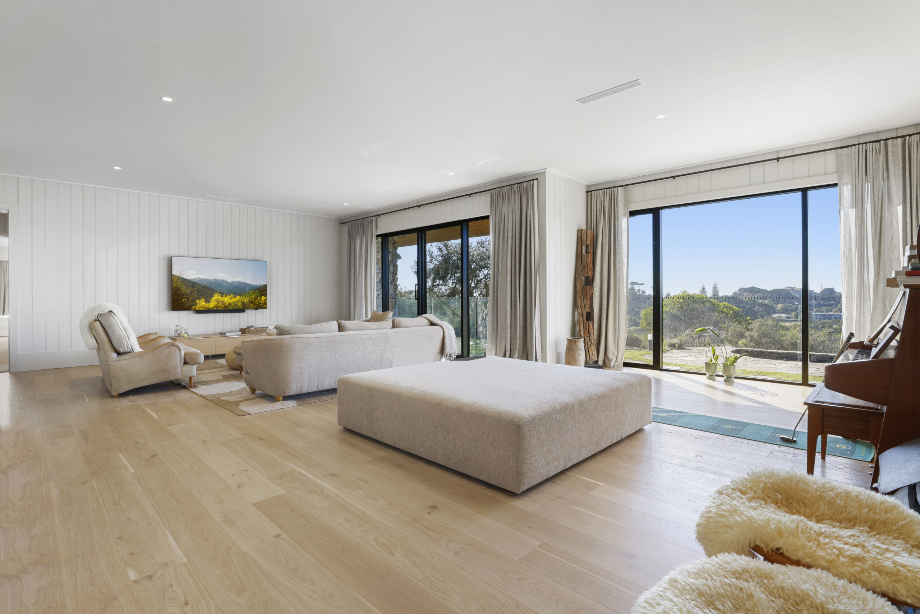
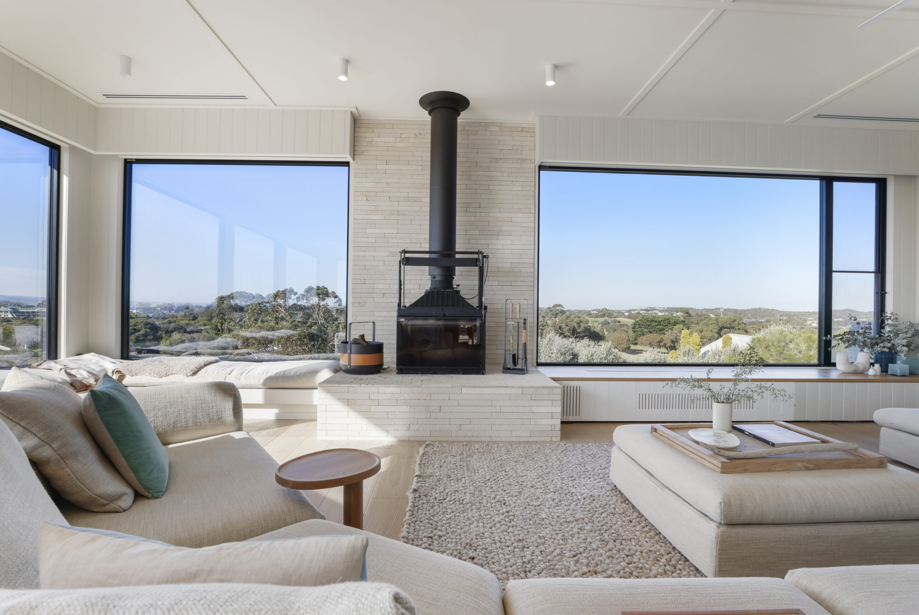
Mt Martha Design + Drafting Project 18
BRINGING RESORT LIVING HOME
Perched high on a hill in Portsea with sweeping, picturesque views, this striking new residence is the result of a bold design pivot. Originally envisioned as an extensive renovation, the project took a transformative turn after engineering assessments led to the decision to demolish and rebuild. The design team at Mt. Martha Design & Drafting worked closely with the owners to retain the spirit of the original home, while crafting a modern sanctuary that celebrates both luxury and landscape.
In collaboration with the builder, Speirings Construction, and interior designer, Georgina Jeffries, the new two-storey home is an architectural statement in rock and Shou Sugi Ban cladding – a fire-resistant material that brings both durability and visual depth. Floor-to-ceiling windows and clever orientation allow natural light to flood the interiors and frame the expansive views at every opportunity.
Designed for indulgence and functionality, the home features a large home office, spacious butler’s pantry and two double garages – plus a dedicated golf cart garage. A rooftop garden houses a private wellness retreat with sauna, steam and cold plunge rooms.
Inside, white V-groove timber walls and grid-style battened ceilings elevate the internal spaces. Retractable televisions and a movable screen wall provide both flexibility and uninterrupted vistas, completing this elegant, contemporary escape with intelligent, thoughtful design.
CONTACT
Mt Martha Design + Drafting
Suite 1, 364 Main Street
Mornington
Tel: (03) 5975 4896 | (03) 5775 6657
Email: design@mtmarthadrafting.com.au
Website: www.mtmarthadrafting.com.au




