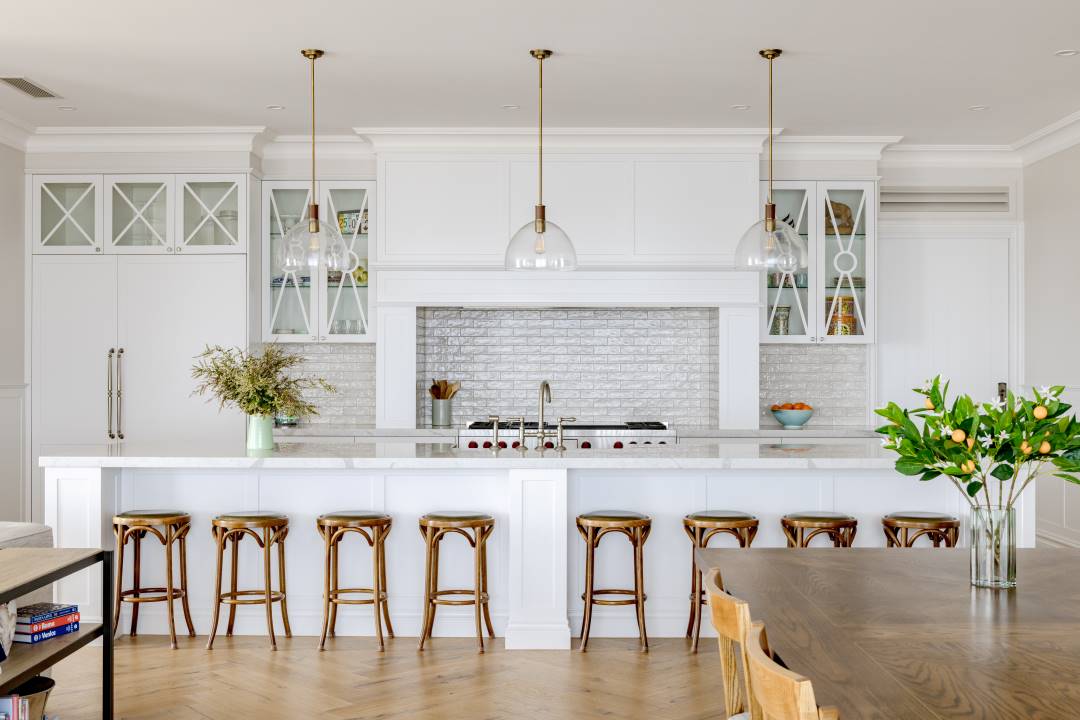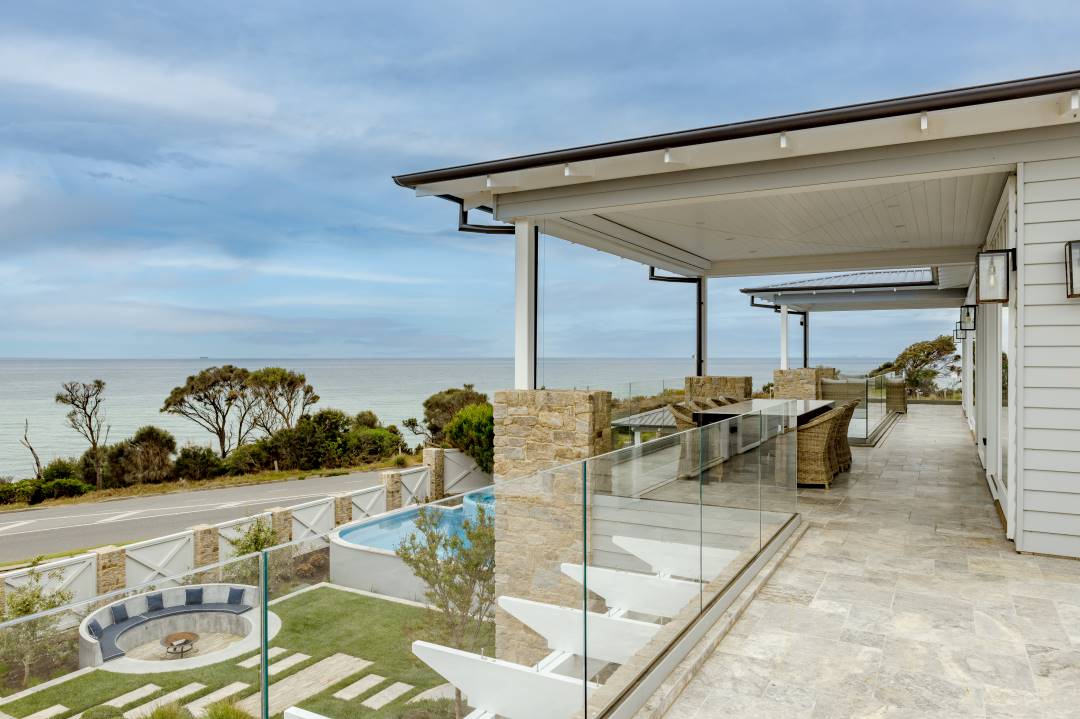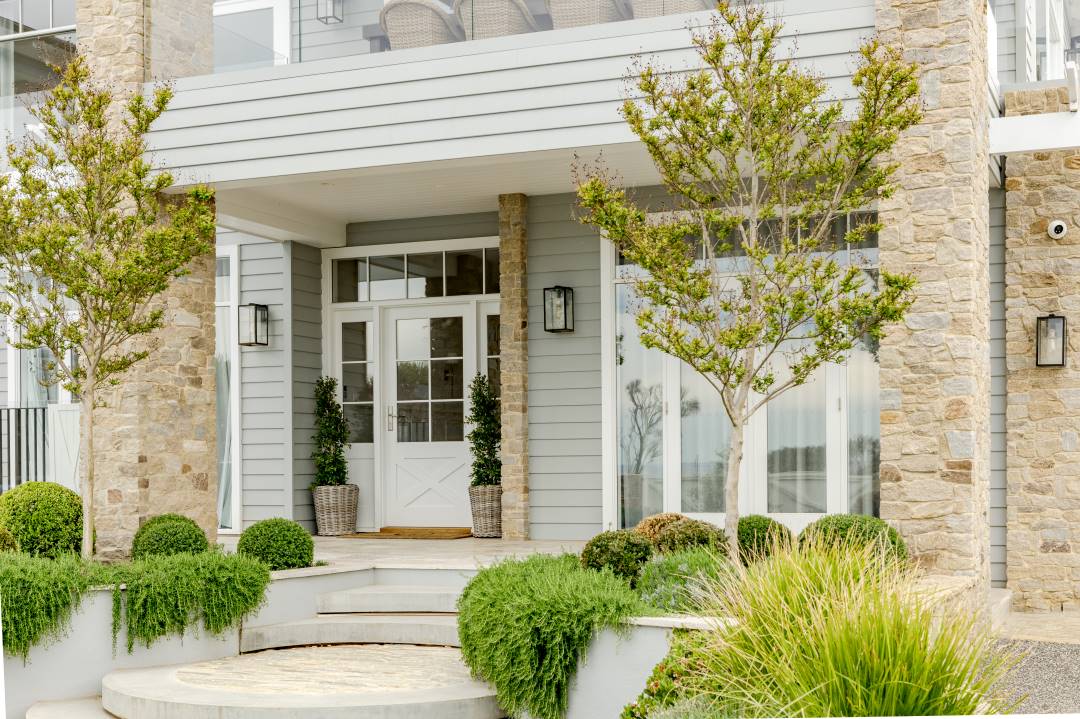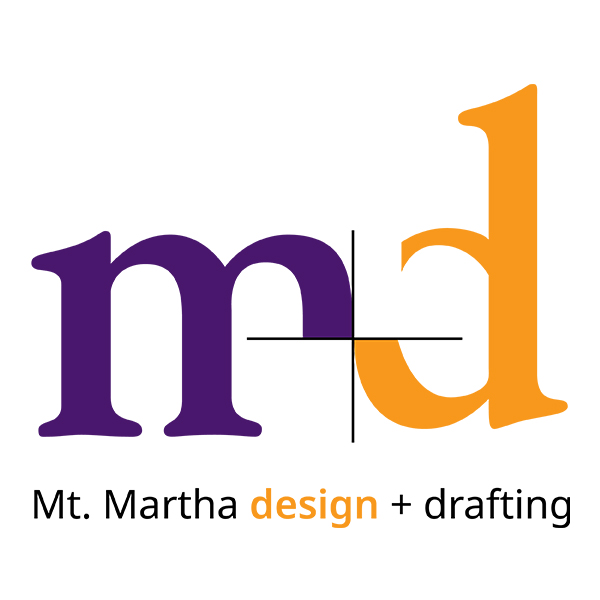


Mt Martha Design + Drafting Project 17
DESIGN DELIGHT
Positioned on a coveted corner block overlooking Mount Martha Beach, this spectacular two-story home is a masterclass in luxury living. Capturing sweeping views of the beach in one direction and the city skyline in the other, the home’s orientation and expansive windows ensure a constant connection to its stunning surroundings. This modern Hamptons-inspired residence seamlessly blends classic charm with contemporary coastal style. White weatherboards, exposed rafter tails and
striking stone pillars provide a fresh yet timeless façade. The home features five bedrooms, spacious home office, private gym, cinema room, and four-car garage. Outdoor alfresco living, complemented by a generous swimming pool, completes the picture of effortless luxury.
Thoughtful details abound throughout, like the Herringbone timber oak flooring and a stone fireplace with a salvaged pier mantel. Soaring three-meter ceilings enhance the sense of grandeur while a dramatic two-story natural stone wall in the stair void creates a captivating focal point. A hidden lift leading to the heart of the home ensures accessibility for the expansive kitchen, family and dining area along with the luxurious master suite. Functional yet striking, this Mount Martha home epitomises modern coastal living at its finest, a testament to the synergy of exceptional design and skilled craftsmanship.
CONTACT
Mt Martha Design + Drafting
Suite 1, 364 Main Street
Mornington
Tel: (03) 5975 4896 | (03) 5775 6657
Email: design@mtmarthadrafting.com.au
Website: www.mtmarthadrafting.com.au




