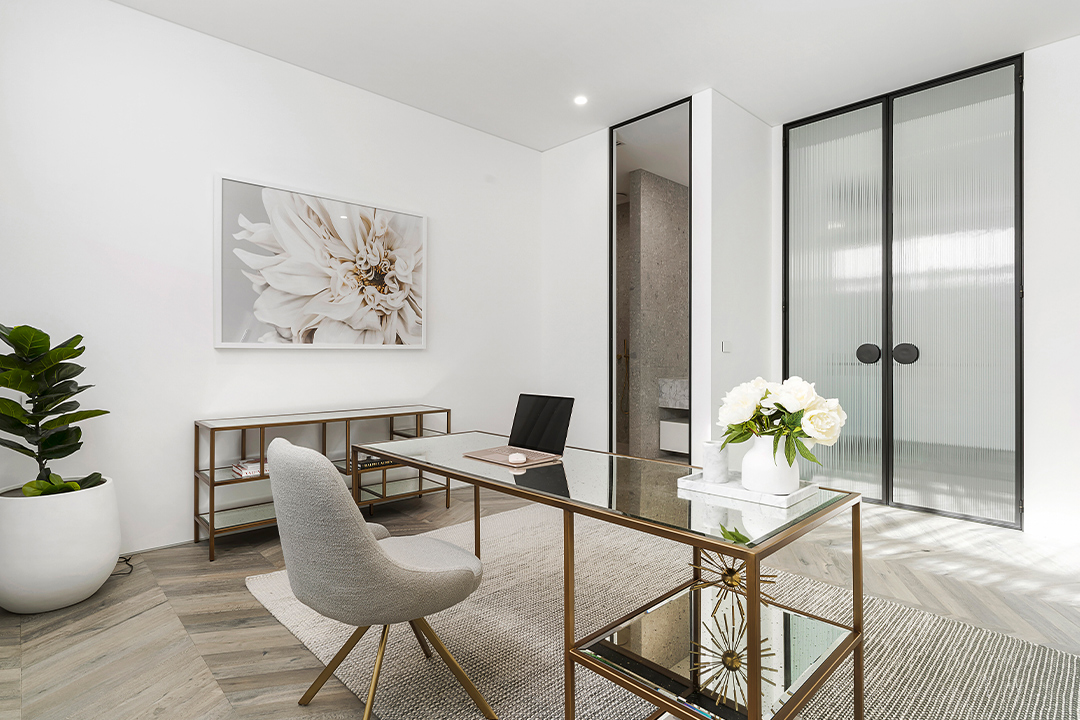MS Designer Living Project 1
Delivering sleek, modern elegance, this project was completed by the exceptional team at MS Designer Living. With a chic modern street façade that hints at the trove of wonders inside, this house exudes luxury family living. Monochromatic block architecture creates an intriguing exterior, giving the homeowners the perfect level of entrance privacy while the rear of the house opens up for a light-filled, airy aesthetic.
As the saying goes, your house is your castle, and with a square meterage to lust over, this palatial house incorporates all the perks and lavish luxuries to allow the homeowners to fortify themselves as the entertainer’s hotspot, or simply enjoy their private retreat. Incorporating expansive black framed floor-to-ceiling windows and sliding glass doors at the rear of the house, MS Designer Living extended the open-plan kitchen, dining and lounge area out to the rear of the property, which flawlessly enhances the already expansive sense of space within the home. Black pillars and beams offer a harmonising architectural feature within the outdoor dining and pool area.
Crisp, white walls and features of marble and concrete were used throughout the build, establishing a soft, calming aesthetic. Chevron parquet flooring was a marvellous choice by the MS Designer Living team, the intricate pattern playing out perfectly on the broad hallways and living areas, while the oak timber offers a delightful warmth.
Offering a luxe experience, the expansive bedrooms feature walk-in robes and structural benches. Soft grey carpet within these inner sanctuaries creates a soft, relaxing retreat for the homeowners. The master bedroom features an entire wall of windows that deliver stunning views, while skylights are utilised in other bedrooms for an enlightening feature. A showstopping cinema room, complete with levelled seating, adds a timeless ‘wow’ factor to this family home. While a divine kitchen, wine cellar and expansive bathrooms work perfectly with the architectural atmosphere and aim to create the dream family home to last the ages.
CONTACT
MS Designer Living
Suite 14/19 Enterprise Drive
Bundoora
Tel: (03) 9467 6954
Email: info@msdesignerliving.com.au
Website: www.msdesignerliving.com.au











