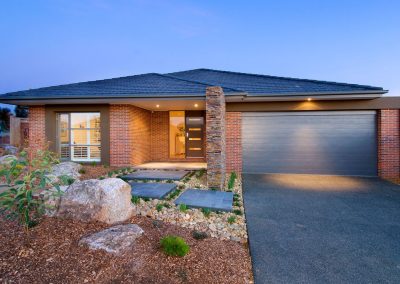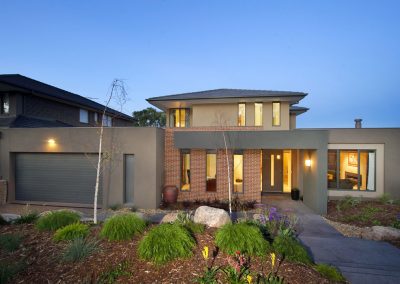Lucas Morris Homes Project 3
The Villa Nova designed by Lucas Morris Homes boasts strong street appeal, featuring a combination of 50-mm face bricks and render, as well as a recessed entry to protect from sun and wind.
Meticulous attention to detail has been applied both externally and internally to this design, including carefully proportioned zoning, stylish cabinetry, a large butler’s pantry, Ariston stainless steel kitchen appliances and Mizu bathroom fittings. Square-set cornices have also been implemented throughout the design, with architectural reveals around doors and windows and two-pack internal timber doors.
Off the entry, the main bedroom features a generously sized walk-in wardrobe with mirrored sliding doors. The adjoining ensuite includes double-basins and a double-sized shower, as well as twin solar skylights and porcelain tiled flooring.
In the living area a floating, under-lit stone hearth houses a Jetmaster pebble fireplace and also features a raised ceiling, while French doors lead to a terrace.
An L-shaped open-plan living area centres the kitchen between family and dining space, with an extra-wide Quantum Quartz island bench. Wide portal framing around the two-pack cabinetry also gives the kitchen a stylish and gallerylike feel.
With more than 50 years’ of experience in creating homes, it’s not just expertise that makes this design by Lucas Morris Homes spectacular. It’s the meticulous detail, flawless craftsmanship and drive for a top-quality home that sets the company apart. Add innovation, style and design flexibility, and you’re sure to find more than a house; rather a beautiful place to call home.







