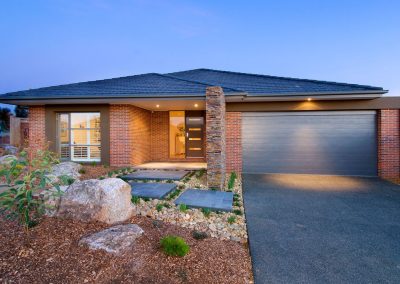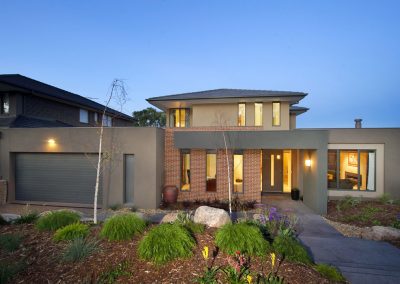Lucas Morris Homes Project 1
With generous living spaces, strong visual appeal and plenty of room to move in shared and private living zones, the featured project epitomises the notion of the contemporary home as a sanctuary.
The home’s façade has clean, crisp lines and a distinctly modern aesthetic. Designed and built by Lucas Morris Homes, the house has been created to maximise relaxation and comfort.
In designing the house, Lucas Morris Homes had to ensure it was a functional solution to the client’s brief and that it would maintain a high level of serviceability throughout its life.
An emphasis was placed on room proportions and visual flow through the door and window locations in the interior. Detailed attention was also given to finishes, colours and interior details.
The ground floor living area is flooded with natural light from large, north-facing windows and includes an alfresco area at the rear, providing a perfect location for gathering with friends and family.
Downstairs is the large study area and lounge room. The spacious master bedroom is located on the ground level and has his and hers walk-in wardrobes, a generous en suite with a double shower, twin vanities and a separate toilet.
Upstairs are the children’s bedrooms, which are larger than average and have plentiful storage space in the wardrobes. This floor also provides leisure space for the younger members of the family to unwind.
The contemporary kitchen has been luxuriously finished with Emporite cabinets, stone benchtops and stainless-steel appliances. It too has substantial storage space.
It also receives abundant natural light, making it a great space for congregating with the family, as well as being a practical area for food preparation.
The Lucas Morris Homes design team overcame structural and construction challenges encountered early in the project, working in conjunction with the Lucas Morris Homes construction team and the consultant engineers.
Being in a prominent location and subject to local design controls, it was essential that extensive consultation with the client was made throughout the process. Lucas Morris Homes frequently held discussions with the clients, briefing them on design development and construction to ensure their expectations were continually being met and that they were kept up-to-date with the progress of the build.
Ultimately, the home was designed with an emphasis on balancing quality, functionality, appearance and value for money.
The result is magnificent: a family home that appeals aesthetically from both the interior and exterior and provides a genuine haven for the family.
Finishes include imported stainless-steel appliances, Porcher basins, modern-styled chrome fitments, reconstituted stone benchtops, porcelain floor tiles, Daniel Robertson brickwork, feature rendering, Wunderlich Nullarbor terracotta roof tiles and COLORBOND roofing.
Lucas Morris Homes is a member of the award-winning Englehart Group and is backed by more than 50 years’ experience in creating family homes.












