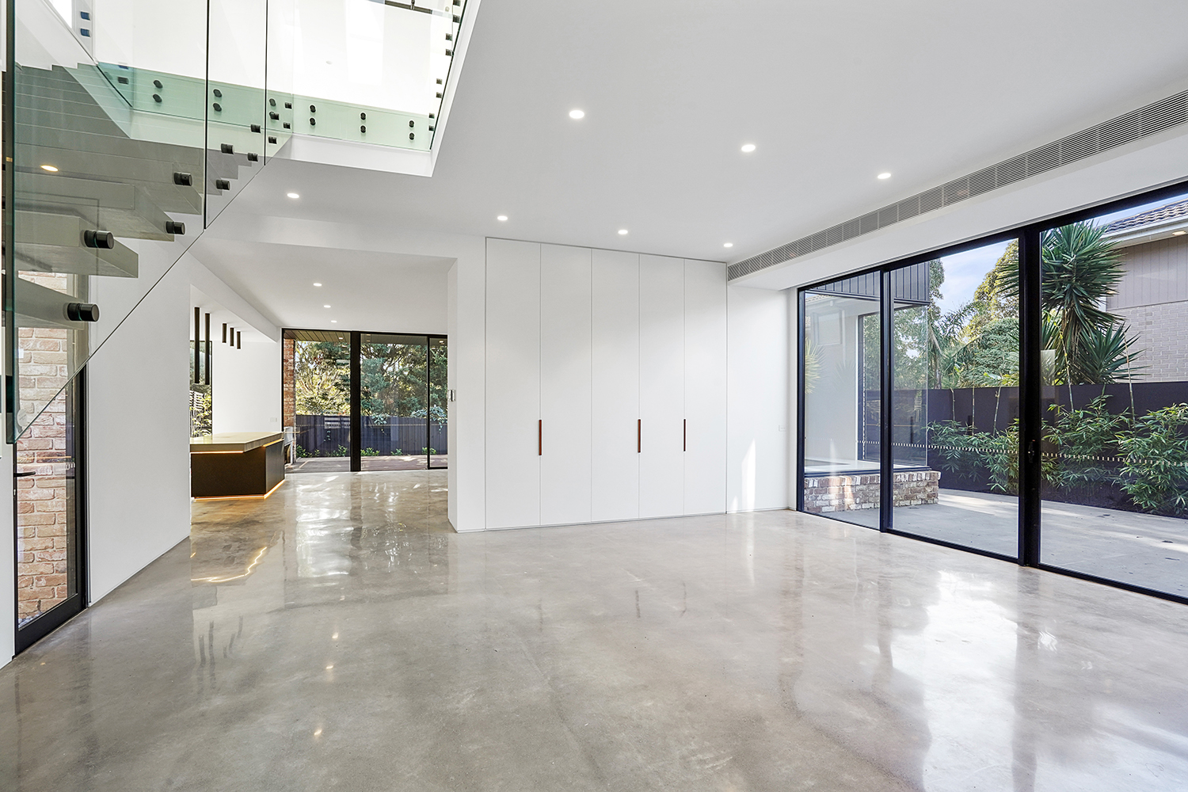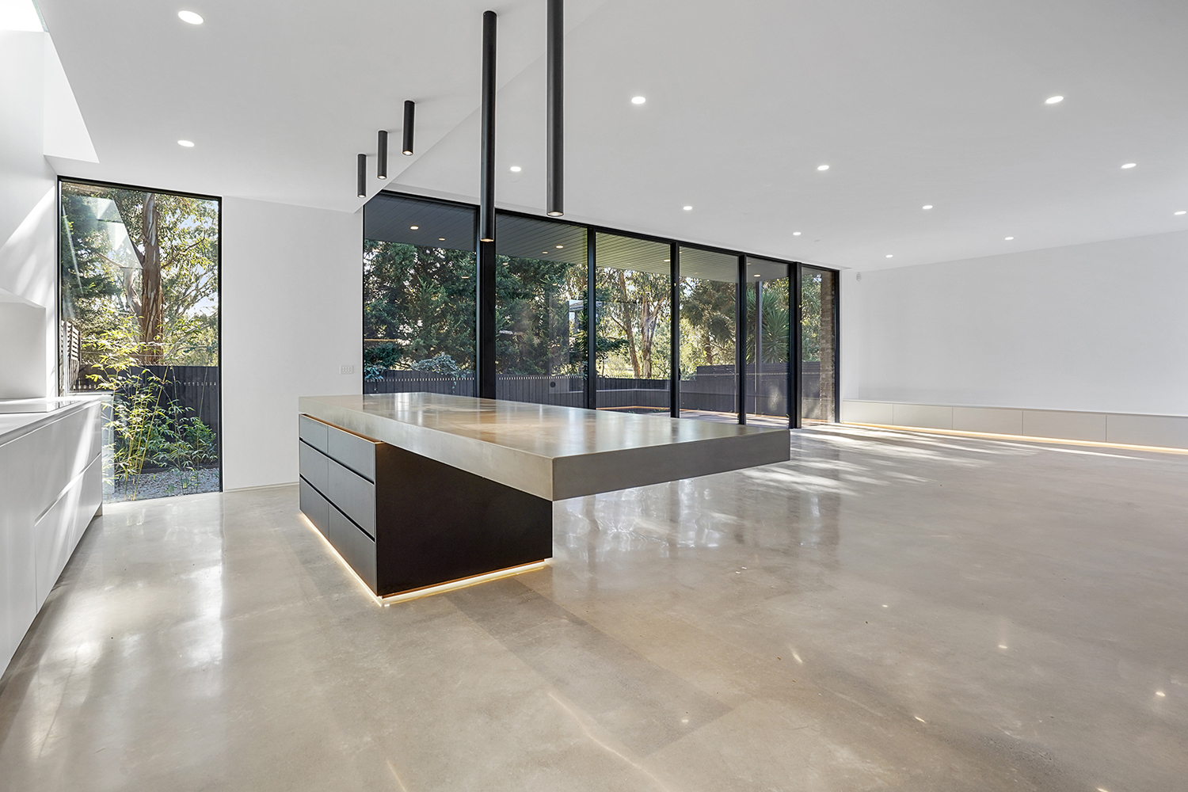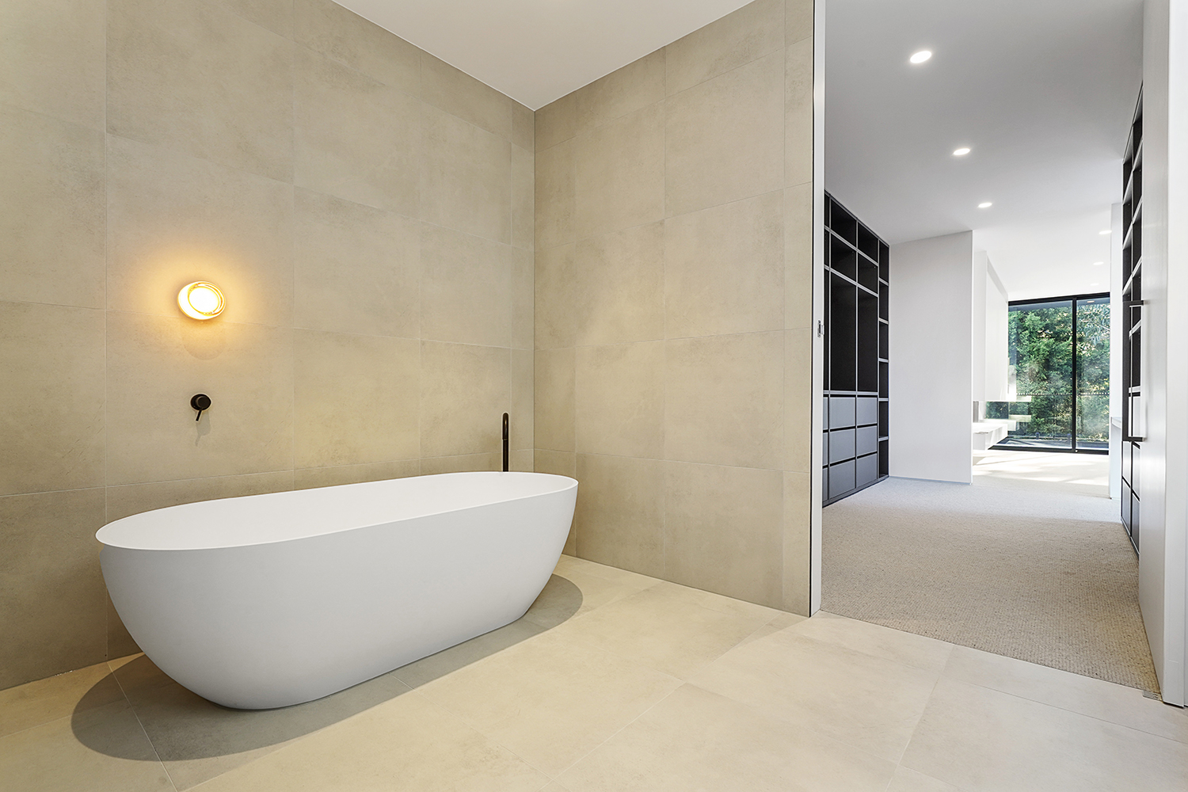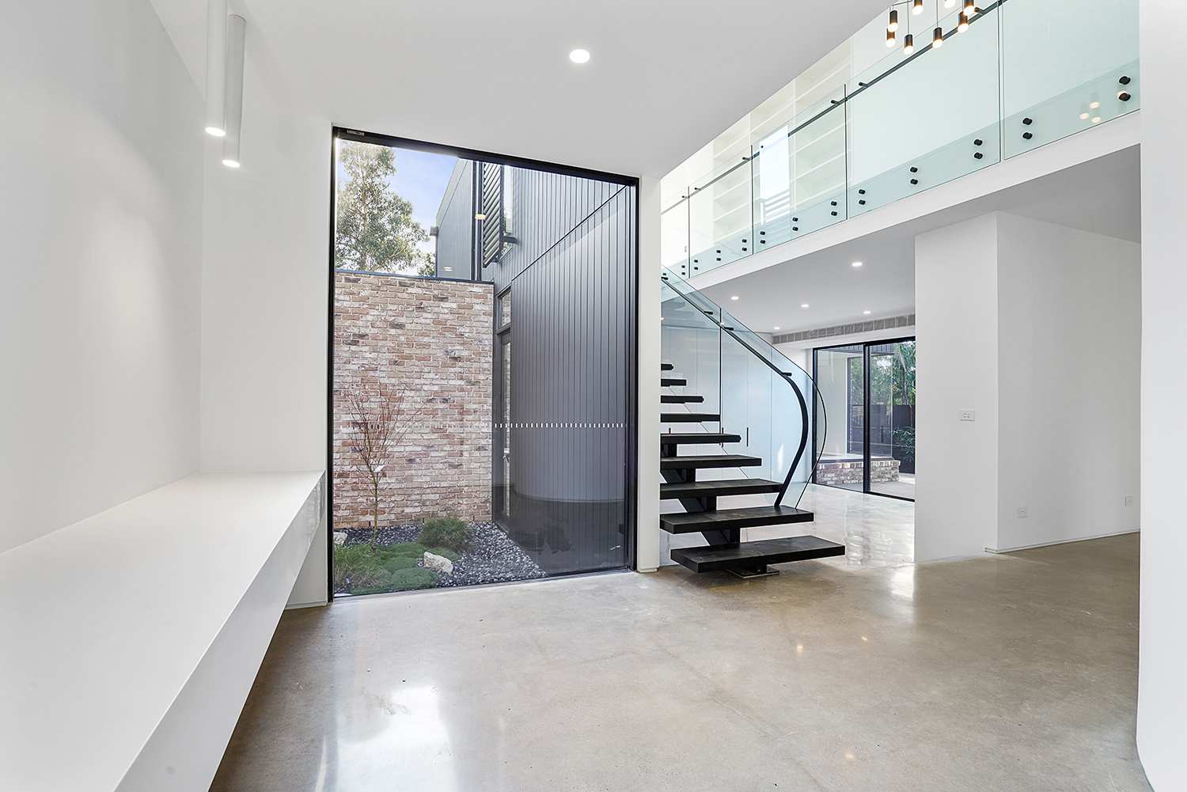Kasi Homes Project 1
SPACE AND STYLE
Flooded with light, this contemporary two-storey house from Kasi Homes is a stunning display of its team’s skills and craftsmanship. Floor-to-ceiling windows connect your interior to the exterior, keeping living areas spacious without letting in the cold and retaining a view of the elegant plant life. High ceilings with numerous downlights ensure the area can be bright and breezy all year round.
Fans of open-plan living can rest easy. The kitchen brings in warmth, complimenting the stark whites throughout the rest of the home and the polished concrete floor, with smooth black and warm grey on the benchtop. Lights line above the drawers and where the counter meets the floor, taking away the shadows.
Meanwhile, the exterior combines contemporary design with rustic aesthetics. The driveway leads to a garage that seamlessly blends with the clever design of the windows, promoting your privacy while retaining an inviting atmosphere for guests. Aged brickwork, accompanied by a touch of greenery near the entrance, bring in eye-catching charm that belies the design’s minimalism.








