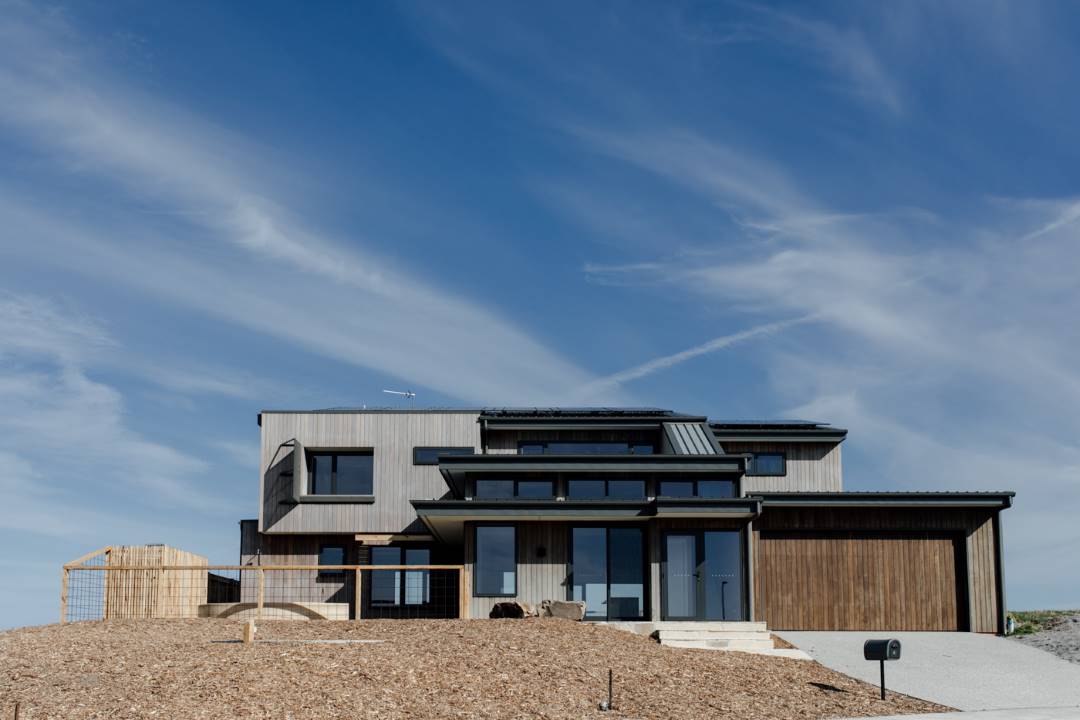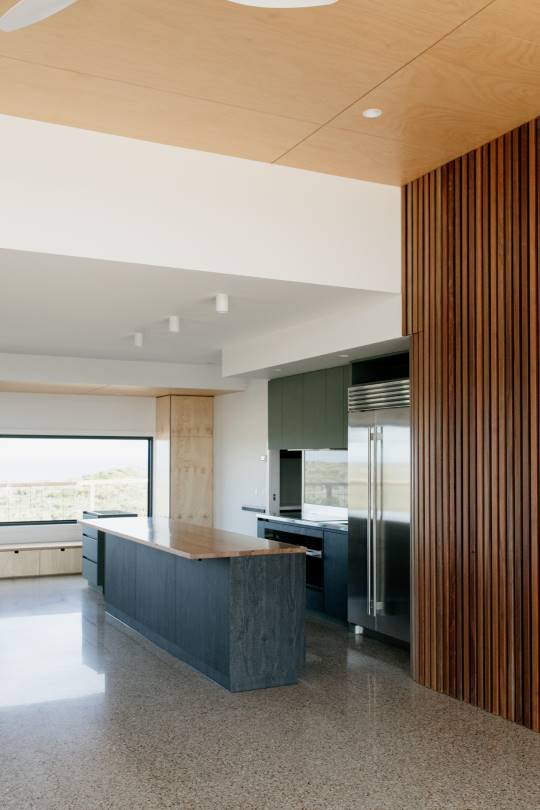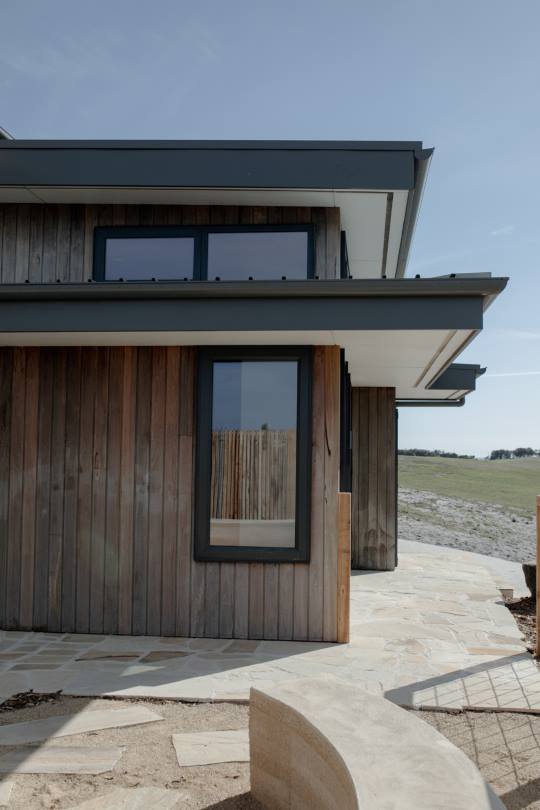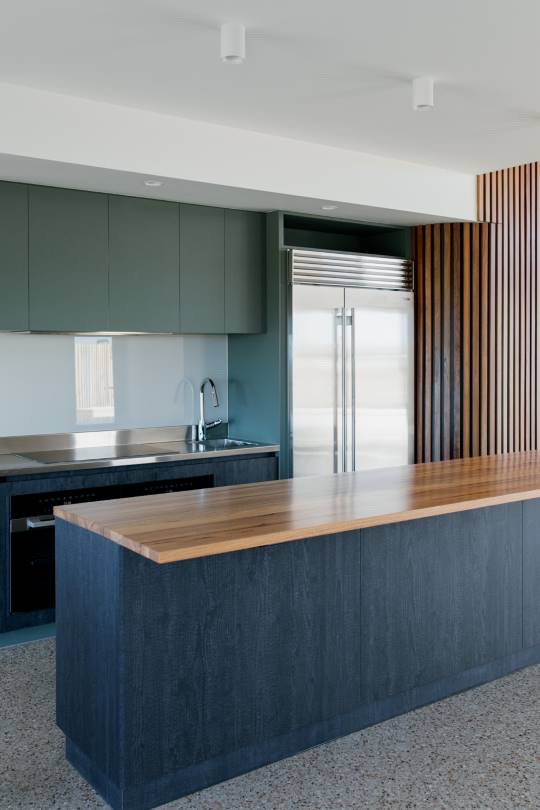Harris Build Project 1
ARCHITECTURAL FORM, COASTAL FUNCTION
This architecturally built home in Cape Paterson is a striking example of coastal modern design, artfully brought to life by Harris Build in collaboration with Sue Mitchell Architect. Thoughtfully designed to embrace its natural surroundings and maintain a strong connection to the outdoors, the home features a refined palette of timber cladding, rammed earth and large double-glazed windows. It was meticulously tailored to suit a unique block – maximising northern sunlight while still capturing southern coastal views, a balance that’s often challenging to achieve. In this case, it’s been done with striking success and stands as a true example of what’s possible when architectural vision meets site-responsive design.
Built with sustainability and energy efficiency in mind, the residence showcases high-performance materials and a passive solar design approach, minimising the need for excessive heating or cooling. During colder days, sunlight entering through the north-facing windows warms all the home, while in summer, opening the entire house for cross-ventilation in the evenings creates a refreshing atmosphere. The project exemplifies Harris Build’s commitment to quality craftsmanship, environmental sensitivity and delivering homes that are both functional and beautiful – tailored perfectly to the coastal setting.
CONTACT
Harris Build
9 Stargazer Rise,
Cape Paterson
Mobile: 0400 521 079
Email: troy@harrisbuild.com.au
Website: www.harrisbuild.com.au




