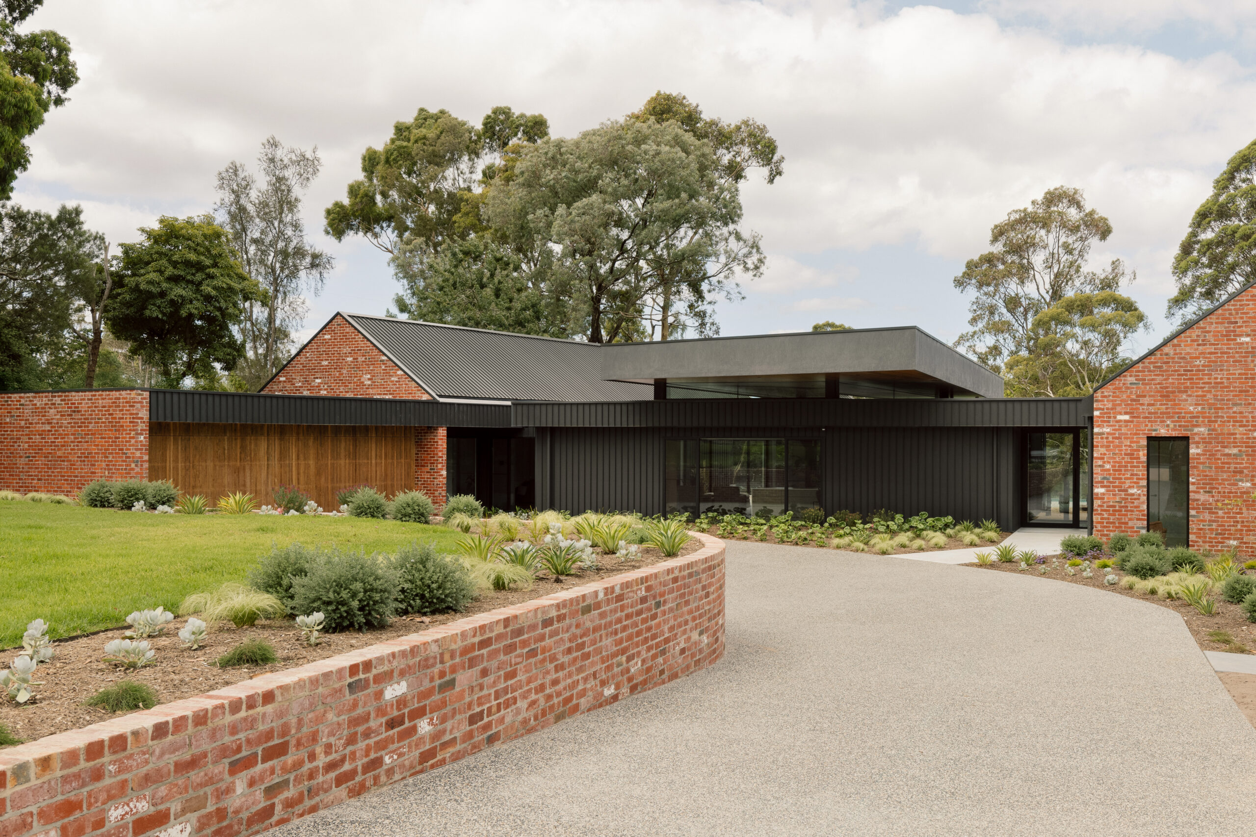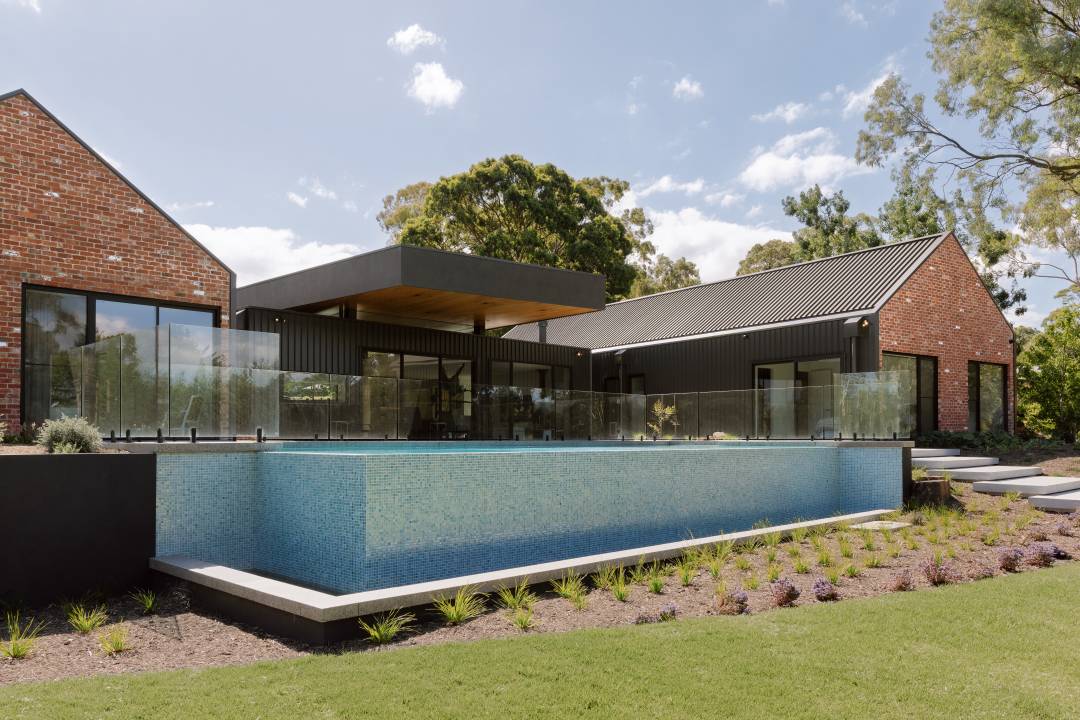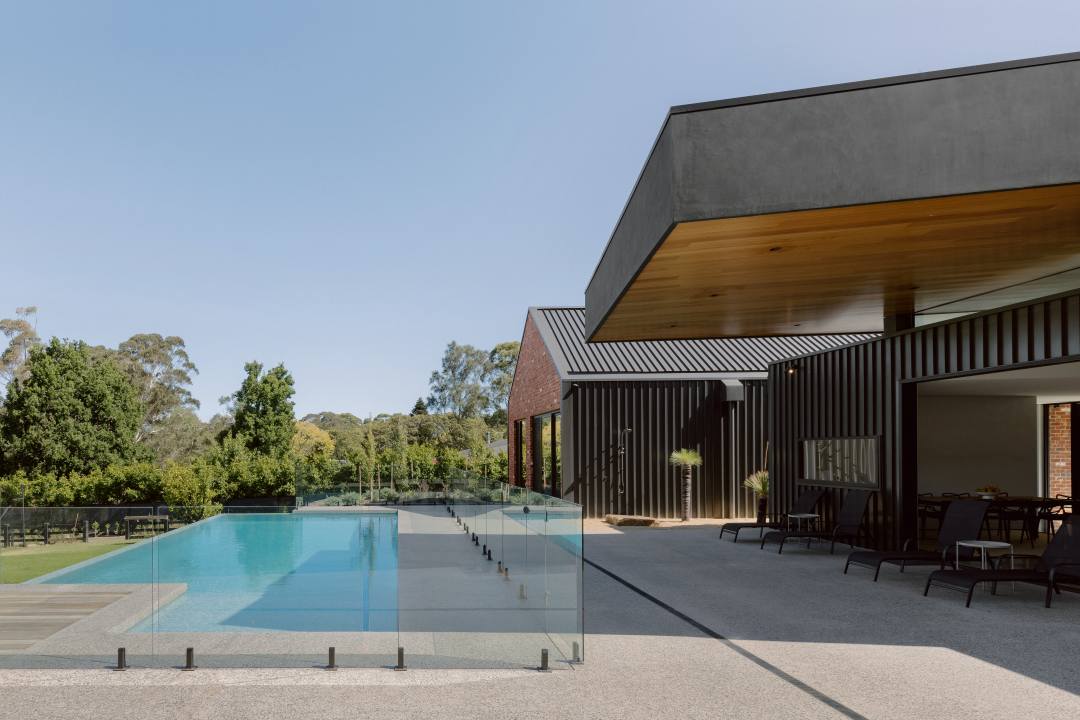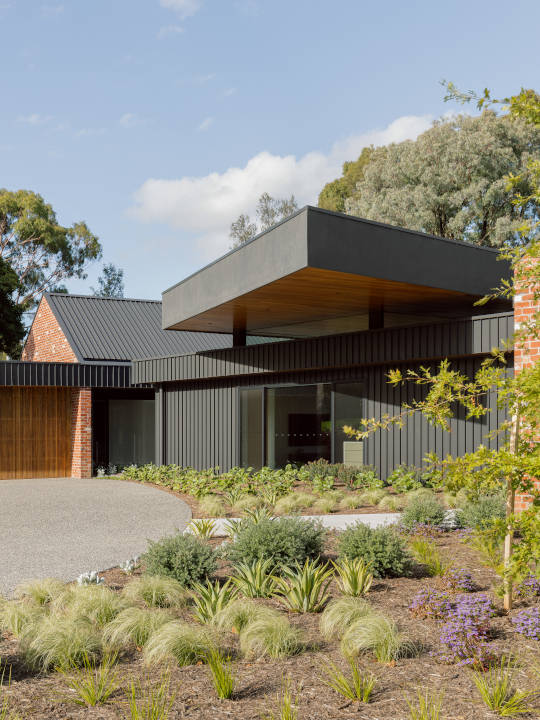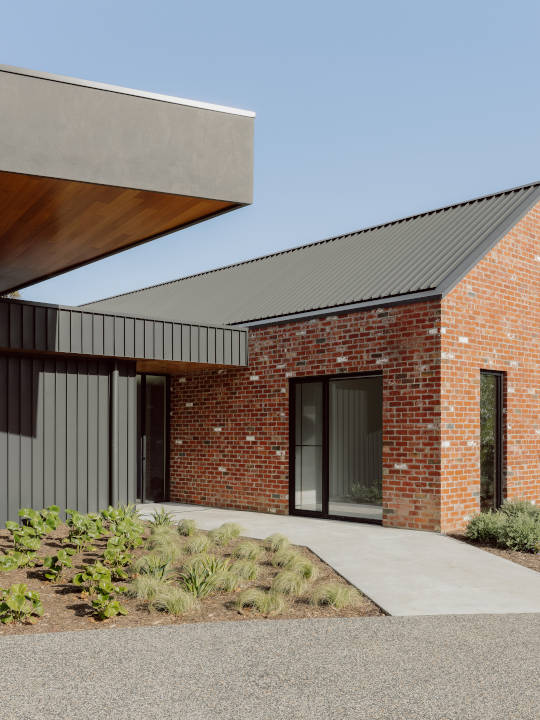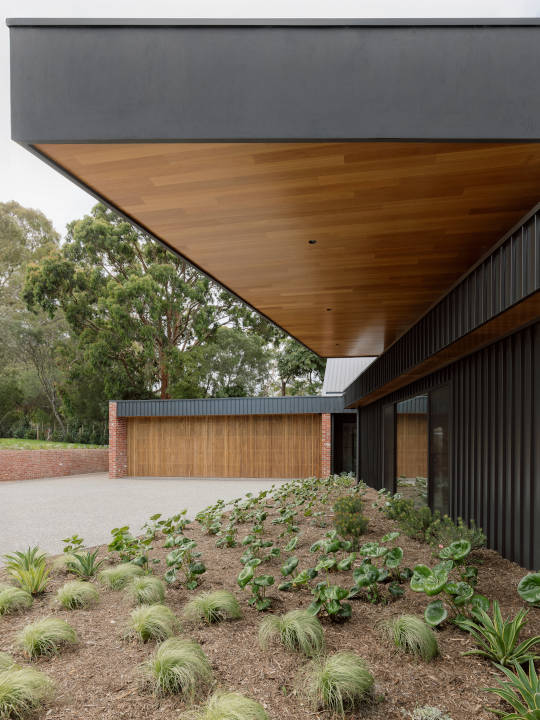Graham Jones Project 3
BOLD LINES, QUIET LUXURY
This project by Graham Jones Design masterfully integrates architectural expression, engineering precision and deeply considered lifestyle needs. As empty nesters, the clients wanted to create a new and modern interpretation of the family home to meet their new lifestyle needs while elevating their day-to-day living. Their former home didn’t allow for connection to nature, which also became a priority in the new build, alongside separate adult accommodation to allow friends and family to visit in comfort and privacy.
Graham Jones Design met this brief by thoughtfully balancing bold architectural form with practical, long-term liveability. The striking cantilevered roof, which threads through the home, creates a bold visual statement while cleverly drawing northern light into the interior without compromising privacy. Unlike typical contemporary homes, this residence achieves both spatial drama and functional zoning on a sloping site – all within a single-level footprint tailored for ageing in place. Recycled bricks and a refined material palette root the design in its context, while hidden solar infrastructure and hydronic heating reflect a quiet but confident commitment to sustainability and comfort.
The new design enables the house to be zoned for whatever demands are required for the moment, such as visitations from family. Separation of key elements such as living areas and accommodation were imperative to ensure the experience of each zone is maximised without impeding on the other spaces. The result is a home perfectly tailored to the client’s ongoing and future needs.
CONTACT
Graham Jones Design
Suite 2, Level 1/2 Beaconsfield-Emerald Road
Beaconsfield
Shop 1/165 Fitzroy Street
St Kilda
Mobile: 0477 394 864
Email: reception@grahamjonesdesign.com.au
Website: www.grahamjonesdesign.com.au

