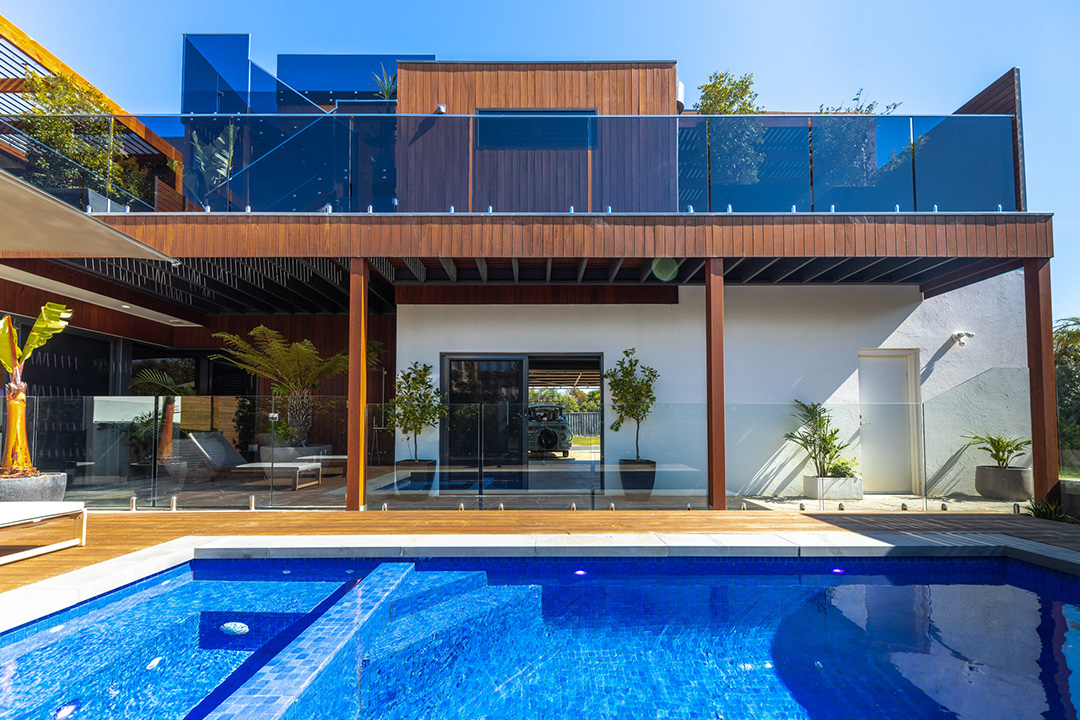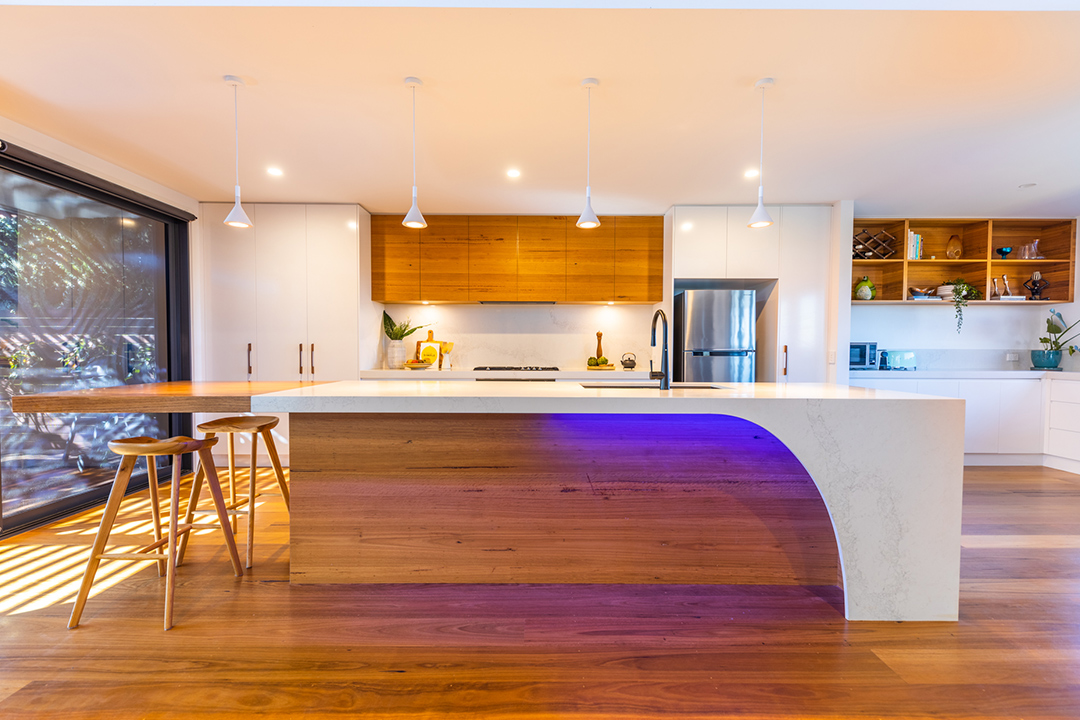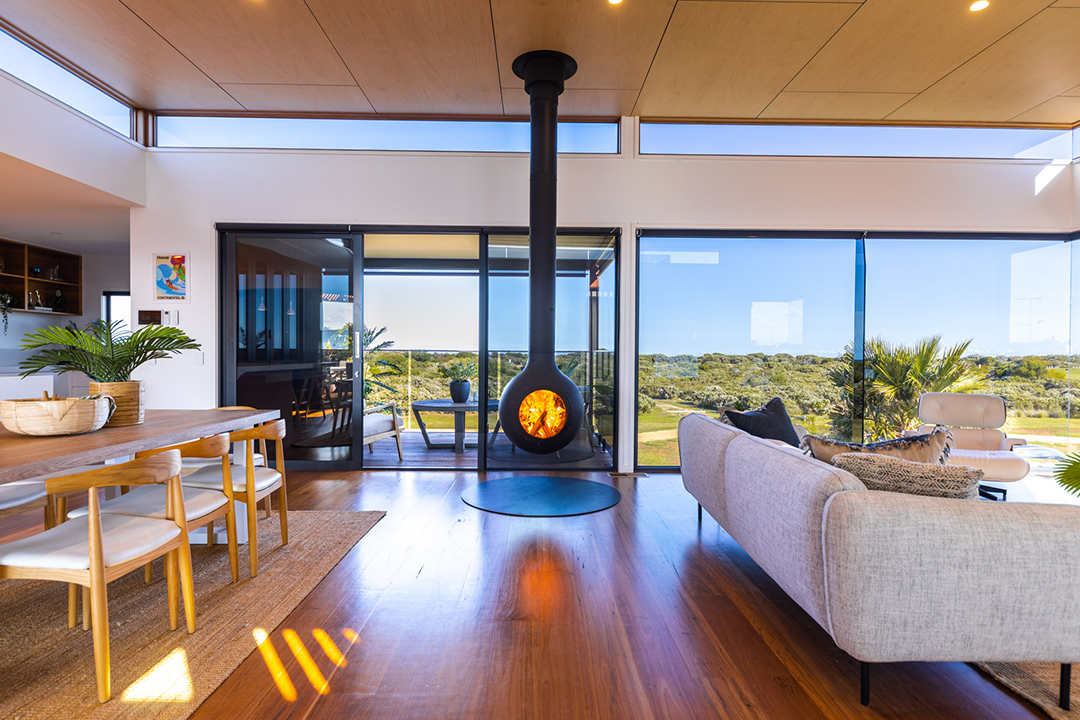Dennehy Builders Project 2
A SEASIDE STATEMENT
Yearning for the pleasures of a luxurious beachside escape, the clients came to Dennehy Builders with a vision. Collaborative communication that actively involved the homeowners in the production process helped Dennehy Builders design and construct a stunning piece of architectural artwork nestled near the coast of Torquay.
This relaxing retreat is the pinnacle of coastal excellence. A rooftop terrace overlooks a stunning seaside view with an electric fireplace and minibar to boot. Every crevice of the home is bathed in natural sunlight, from the private courtyards to the breathtaking bathrooms. The layout of the house permits freedom of movement throughout, with plenty of seating areas to suit every occasion.
The open kitchen and dining area are a standout feature in this mansion of magnificence. A marble countertop uniquely extends into wood, cleverly separating the cooking from the eating area. The cabinets offer a variety of white and wooden tones, tying beautifully into the floorboards. A collapsible window joins the kitchen with the elegant roof-covered balcony – the perfect prestige for summer meals.
Offering a variety of luxuries, the homeowners have the freedom of being in walking distance from the beach while also having access to a sizeable pool. Detached from the main estate is a pool house and an outdoor shower that allows for optimal privacy, catering to a multitude of personal preferences.
CONTACT
Dennehy Builders
3 Baines Crescent
Torquay
Tel: (03) 5261 3394
Email: info@dennehybuilders.com.au
Website: www.dennehybuilders.com.au





