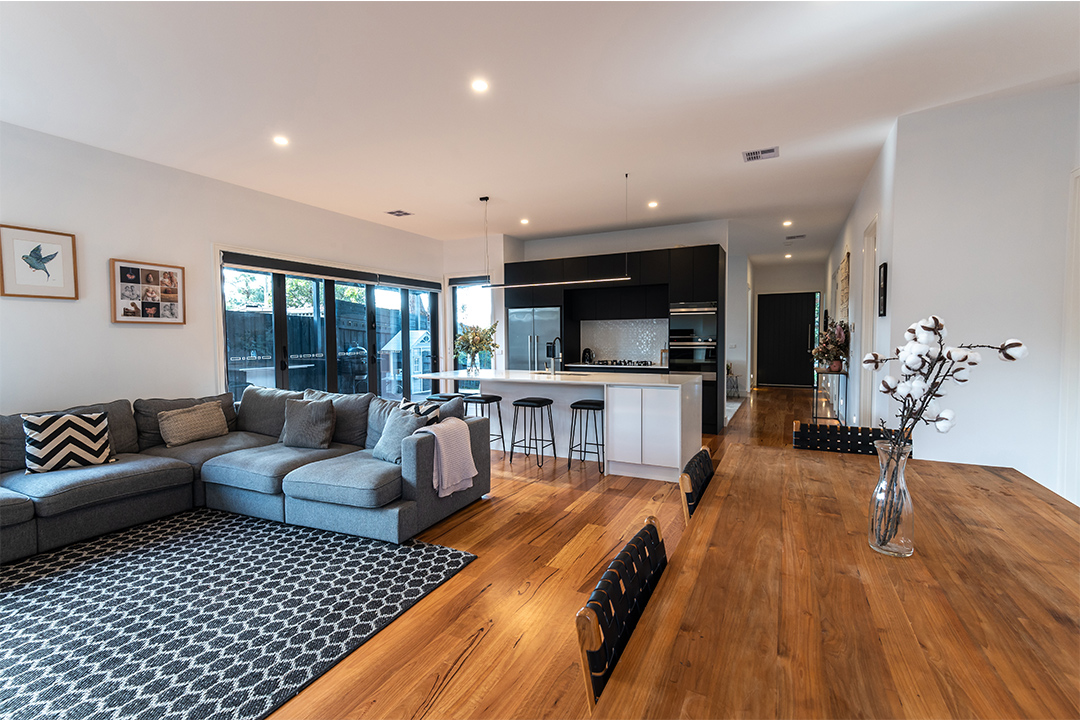Davis Made Building Project 1
With a timber and dark brick façade, this striking home is hallmarked by Davis Made Building’s exceptional attention to detail, innate knowledge of design and impeccable craftmanship. Requesting a home that exudes high-end luxury using black and timber elements, this modern home relies on Warren Davis’ instinctual knowledge and expertise to deliver the clients’ brief.
Abundant in kerb appeal, the dark and moody exterior is the result of a carefully considered combination of cedar cladding and black architectural bricks sealed with black mortar, but stepping across the home’s threshold, visitors are greeted by a light, open space that has been accentuated by the home’s towering 3-metre-high ceilings.
Allowing stylistic cohesion between the inside and outside, black fittings have been utilised throughout the home to add an air of sophistication. The kitchen’s sleek black cabinets harmoniously tie together the spacious open-plan kitchen, living and dining area. Despite the dark elements present throughout the space, the large windows and similarly styled bi-folding doors open onto a sun-flooded deck, encouraging ample natural light to keep the room bright and inviting.
Executed with a meticulous level of detail, the bedrooms and bathrooms possess the same charming characteristics as the rest of the home. These commodious, light-filled rooms and are serviced by two lavish bathrooms, with the luxurious master bathroom boasting a spacious double shower and a generous wall-mounted double vanity.
CONTACT
Davis Made Building
Factory 10/4-6 Thomson Terrace,
Dromana
Mobile: 0434 622 910
Email: info@davismade.com.au
Website: www.davismade.com.au








