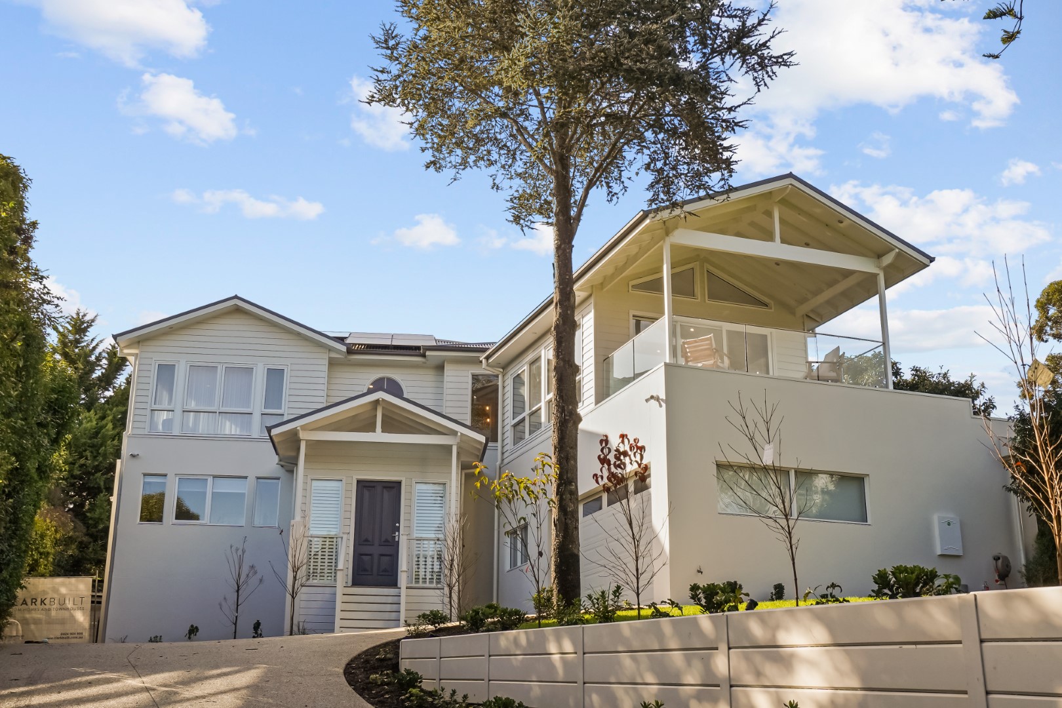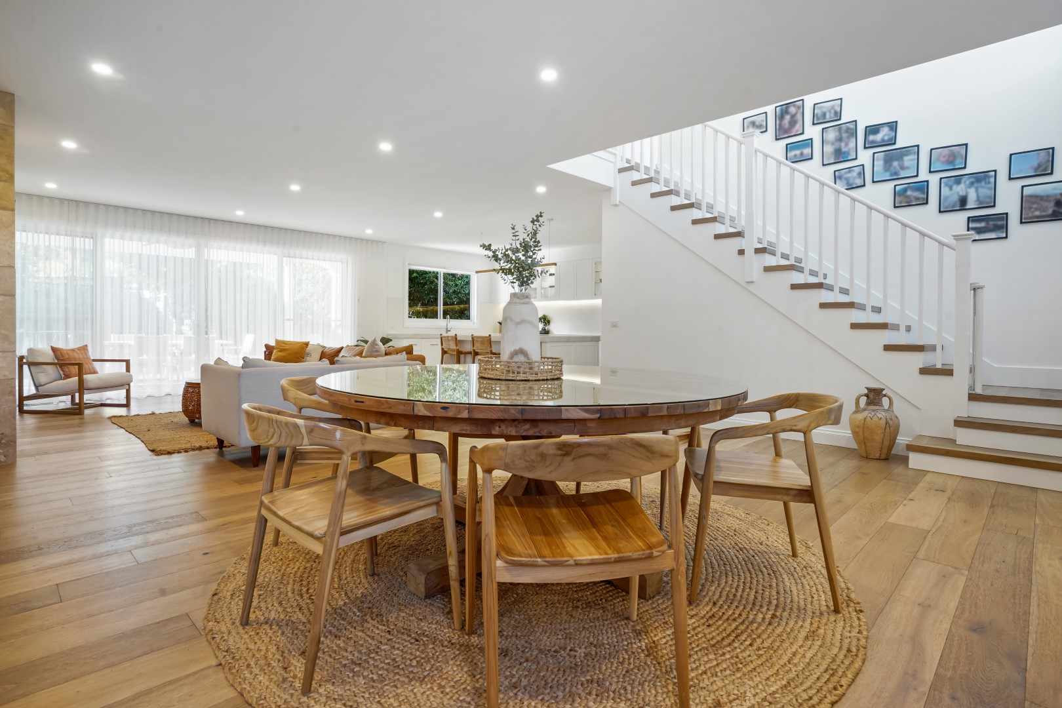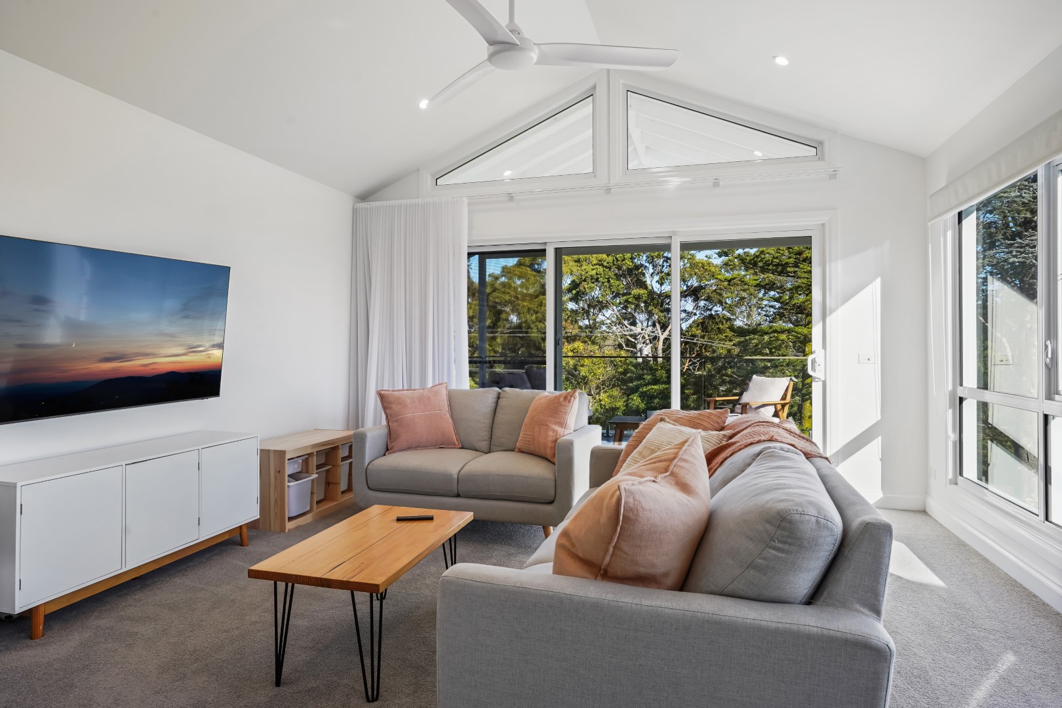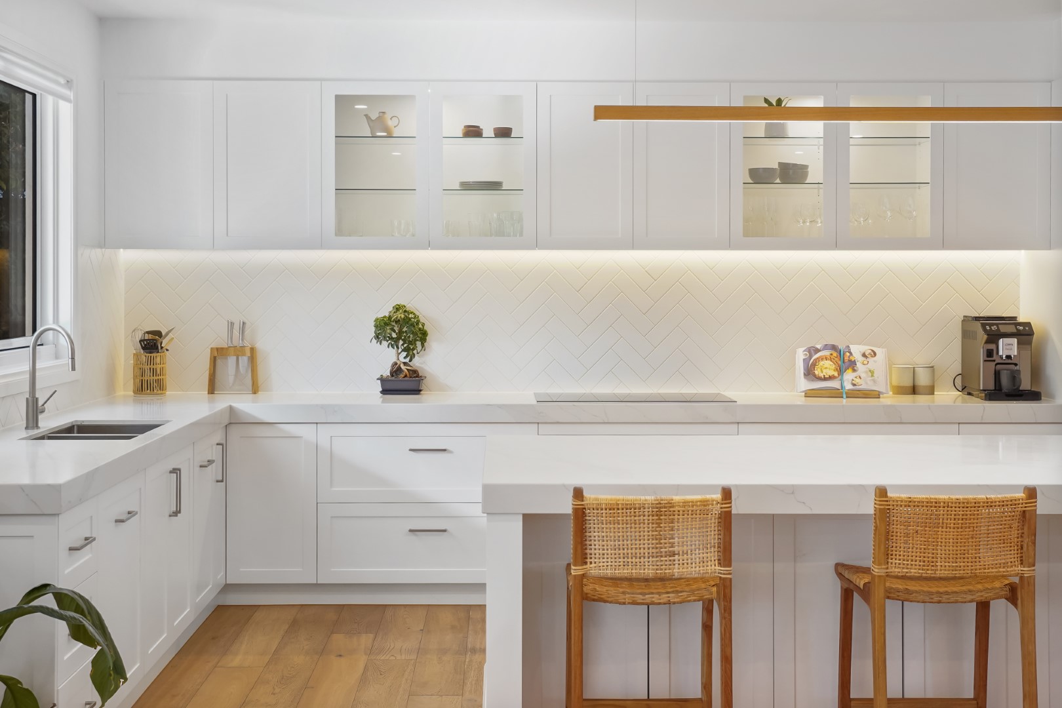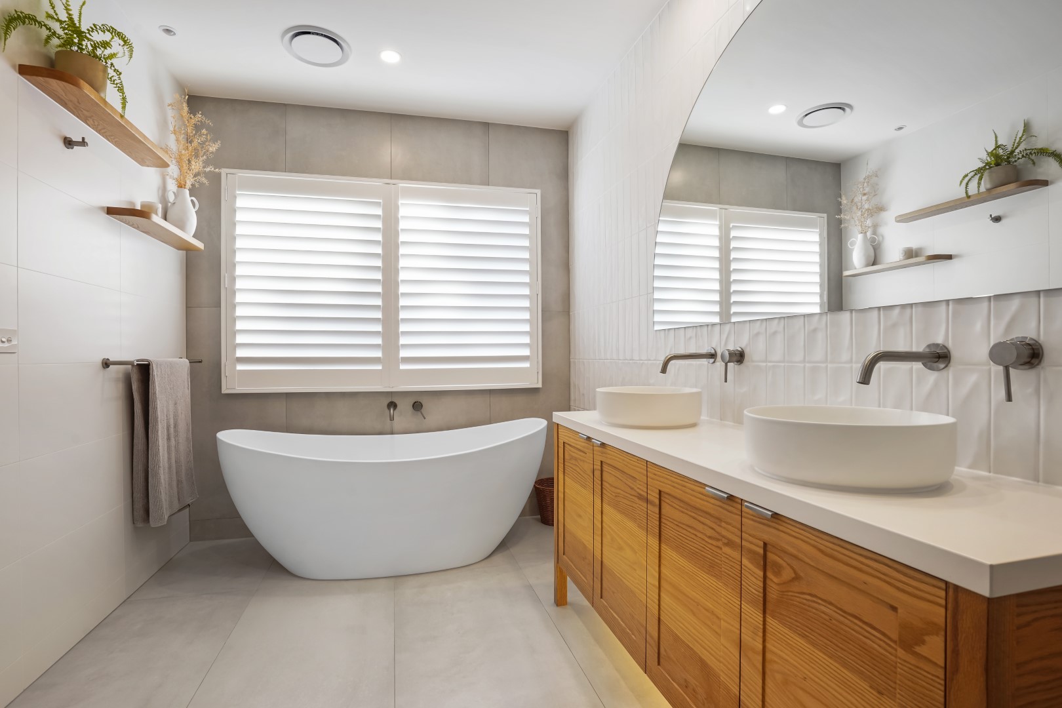Clark Built Project 1
HAMPTONS DOWN SOUTH
Clark Built crafted this stunning, modern hamptons-esque home with special attention to detail. Working with Thomas Anderson Design, this home features a free-flowing open layout. The client’s brief was perfectly executed, a light-filled, open plan family home. The Hamptons aesthetic is a blend of classical elegance and casual coastal living, which has also been executed flawlessly. The open kitchen and downstairs living area exude a relaxed, timeless feeling. With white cabinetry and woven oak touches, the kitchen is simply gorgeous. Oak flooring provides high-durability and timelessness. The feature of the living area is the travertine fireplace – naturally beautiful in its design and a staple in a Melbourne home.
Upstairs features a beautiful balcony with room for outdoor seating, including grand sliding doors that act as windows, for plentiful natural light. The home’s exterior is simple and timeless, with clean lines, a navy door and a charming porthole window. The home includes a 10kw solar system and a solar hot water service to ensure sustainable living. The home was previously a three-bedroom cottage before Clark Built took it back to its bare bones with a knock-down rebuild, done by hand. This home is the result of extreme hard work, thoughtful style and passion.
CONTACT
Clark Built
Humphries Road
Frankston South
Mobile: 0424 904 606
Email: graham@clarkbuilt.com.au
Website: www.clarkbuilt.com.au
Kitchen by Fall Joinery

