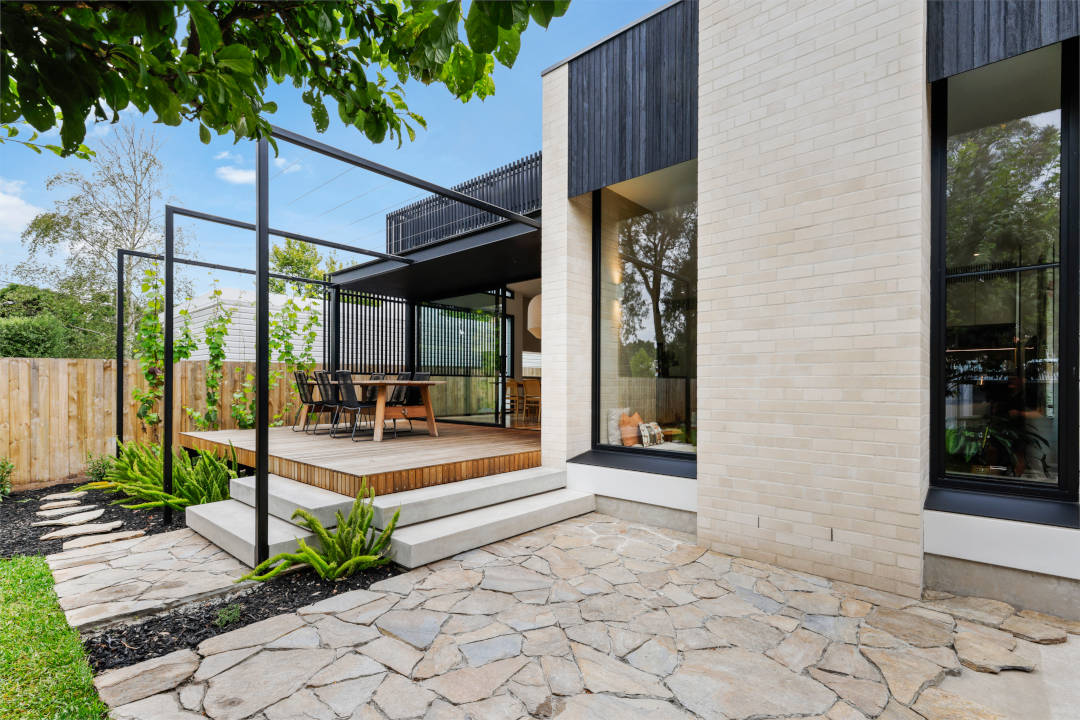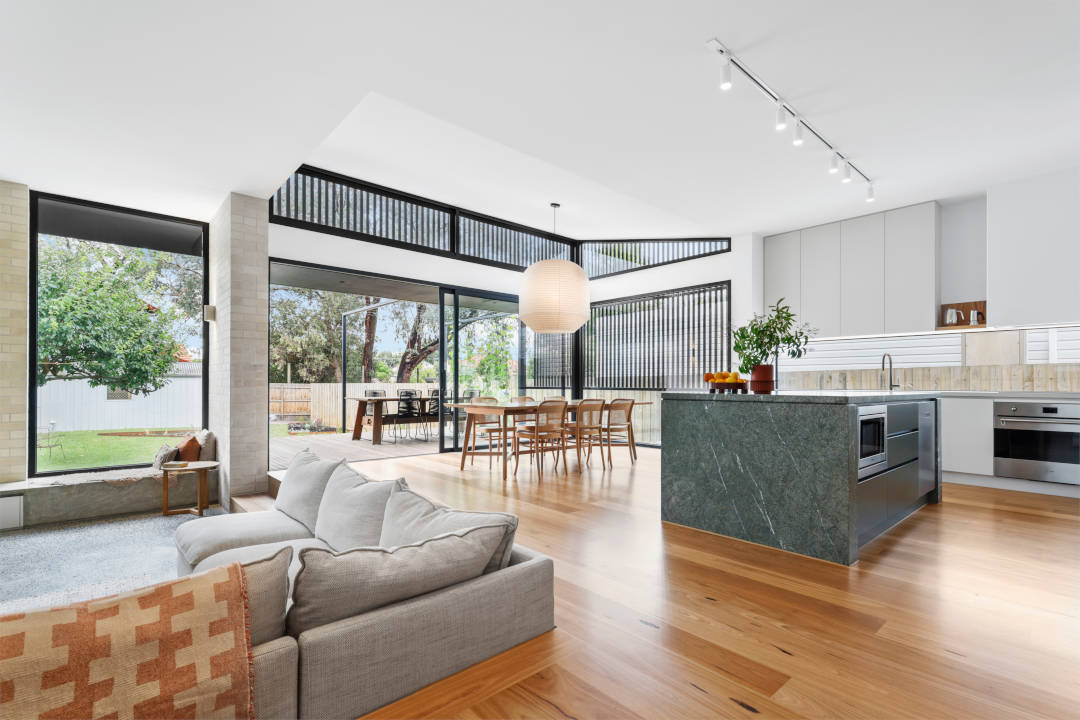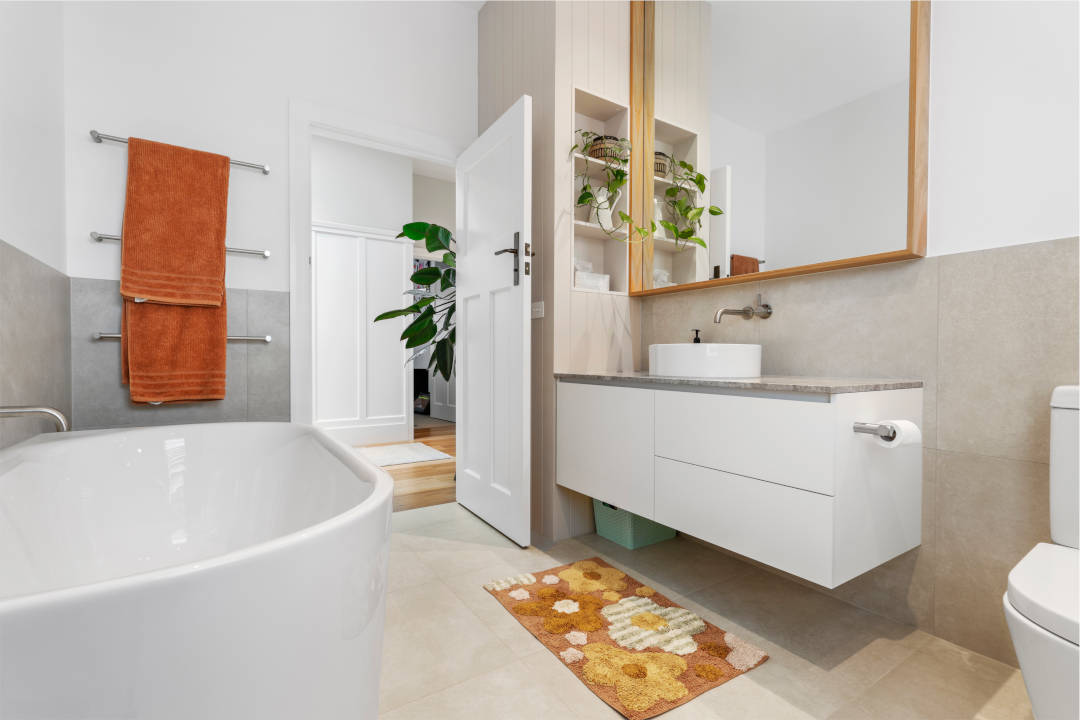Brown Building & Co Project 2
This spectacular modern renovation and extension of a classic Californian bungalow is the perfect mix of early 20th century architecture and contemporary styles. The front of this charming abode has kept its original, traditional features while the black cladded rear extension and interior has been updated to the height of modernism. Brown Building & Co worked closely with de.arch, the architect and owner of the property, to ensure that all the small details were perfect.
Solid blackbutt timber floors create a seamless flow from the original house to the new extension, which faces a northeastern direction, making use of the sun to warm and light the space through the full-height windows. The spaciousness of the open plan living and kitchen area is emphasised by the high ceiling and sunken lounge that has a polished concrete floor, adding to the ultra-modern nature of the interior. The kitchen features green stone benchtops that add a fresh, welcoming tone to the space but also contrast against the timber floor to make it an instantly eye-catching feature.
The master ensuite is a stunning work of contemporary architecture as elegant tiles cover the entirety of the walls, including up to the skylight that illuminates the space.
CONTACT
Brown Building & Co
Factory 8/3 Bricker Street
Cheltenham
Mobile: 0408122373
Email: info@brownbuildingandco.com.au
Website: www.brownbuildingandco.com.au






