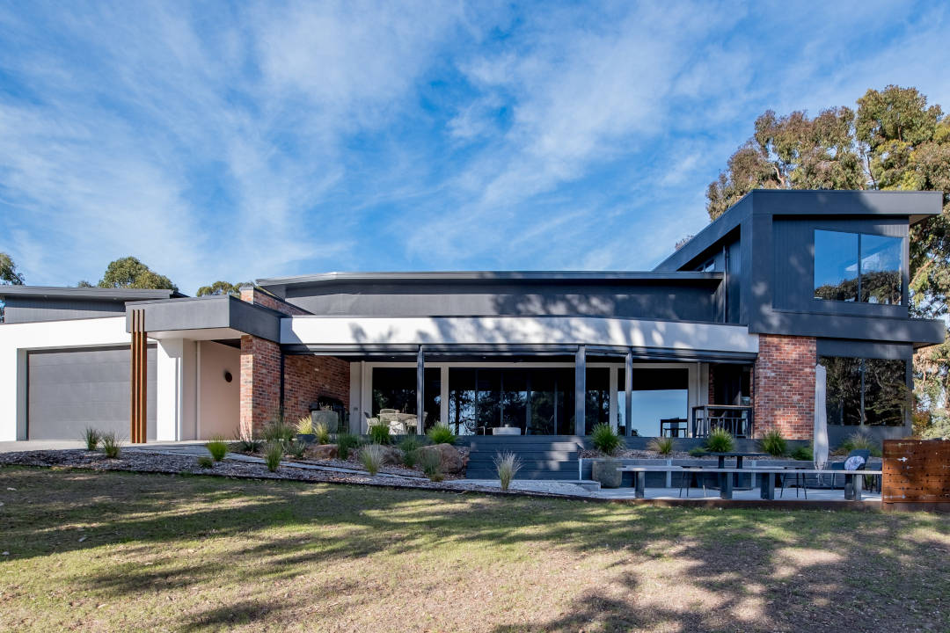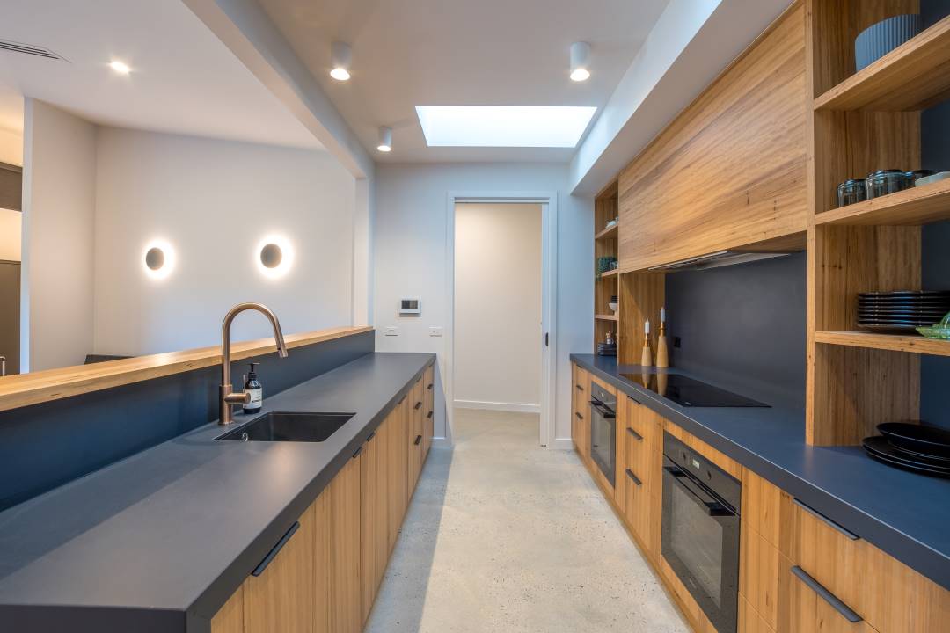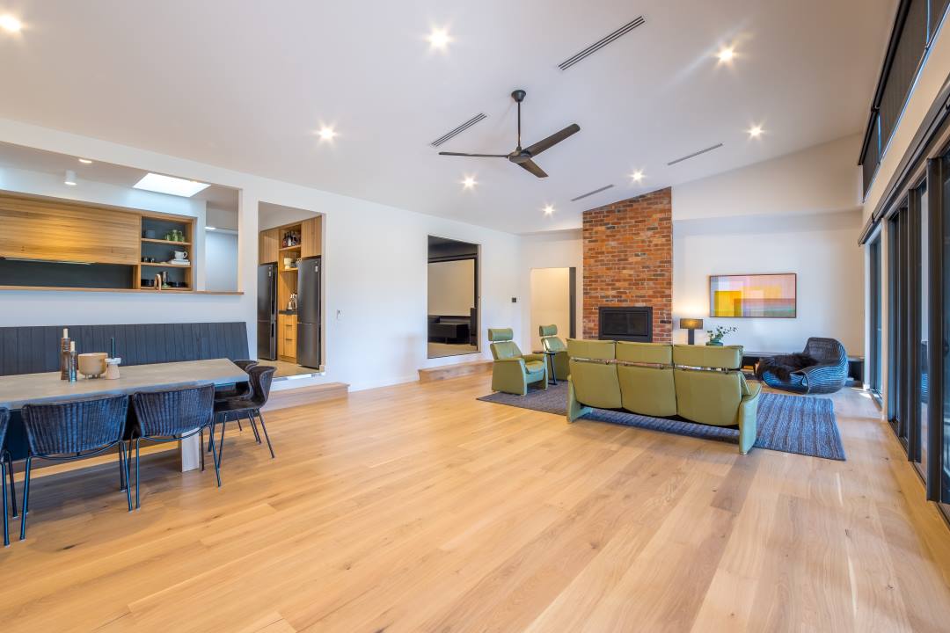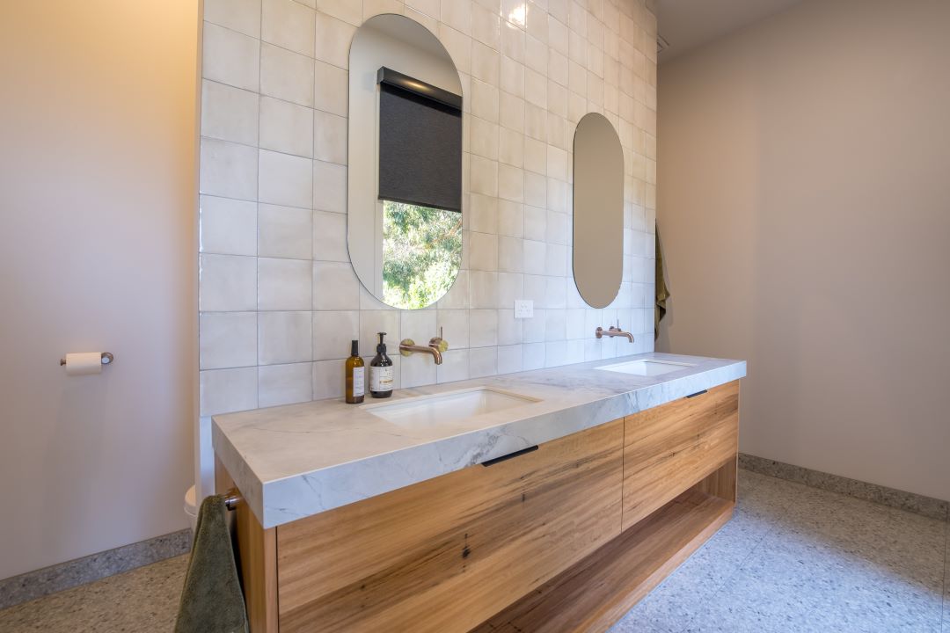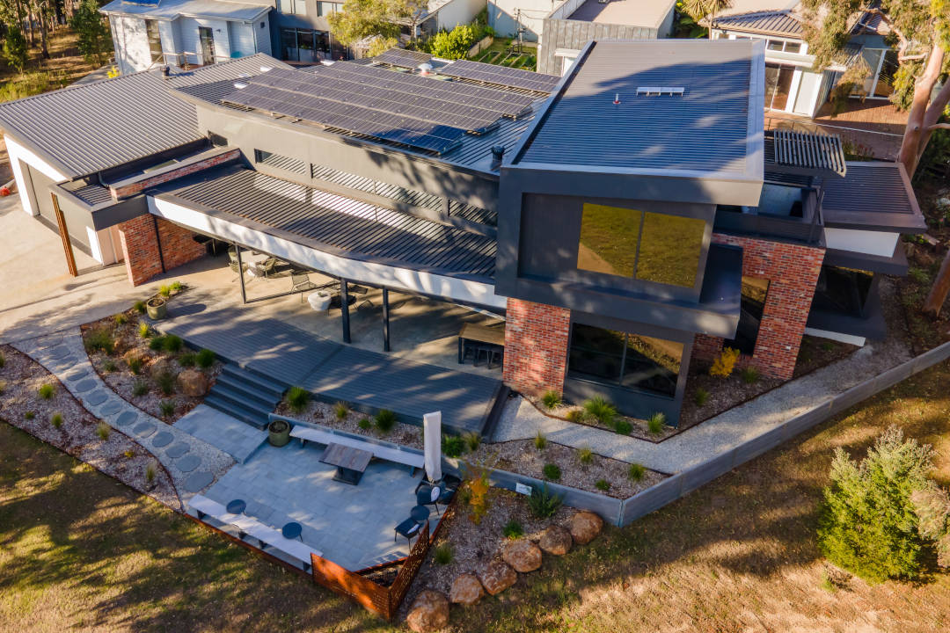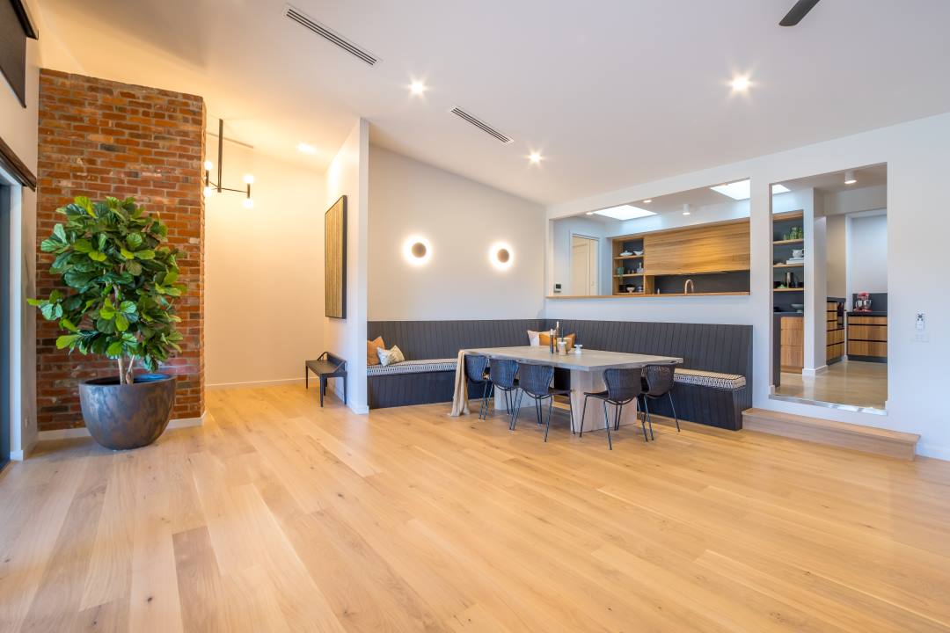Ballarat Custom Homes Project 2
A RURAL GEM
Ballarat Custom Homes has created a stunning bespoke masterpiece, meticulously designed by Martin Concept Designs. This exceptional property features three spacious bedrooms and modern bathrooms, with elegant timber flooring throughout and a striking, raked ceiling that enhances the open, airy feel of the home. A standout feature of the property is the dedicated theatre room, the perfect space for both relaxation and entertaining. The exterior of the home showcases stylish axon cladding complemented by feature steel posts, while a lovely balcony offers an ideal spot to unwind and enjoy the surroundings. The expansive alfresco area is designed for those grand outdoor gatherings, showcasing breathtaking views of the adjacent golf course.
The client’s brief called for a functional, efficient design with open-plan living, scenic views and spaces ideal for hosting. Ballarat Custom Homes met these requirements by incorporating an open floor plan bathed in natural light, with large windows framing the beautiful outdoors. The home’s thoughtful design maximises the available space, ensuring both practicality and style. Additionally, sustainable features such as solar panels, double-glazed windows and a heat pump hot water service contribute to its eco-friendly design, making it both a luxurious and environmentally conscious choice for its owners.
CONTACT
Ballarat Custom Homes
4/12 Icon Drive
Delacombe
Tel: 5331 4172
Mobile: 0408 765 372
Email: admin@ballaratcustomhomes.com.au
Website: www.ballaratcustomhomes.com.au

