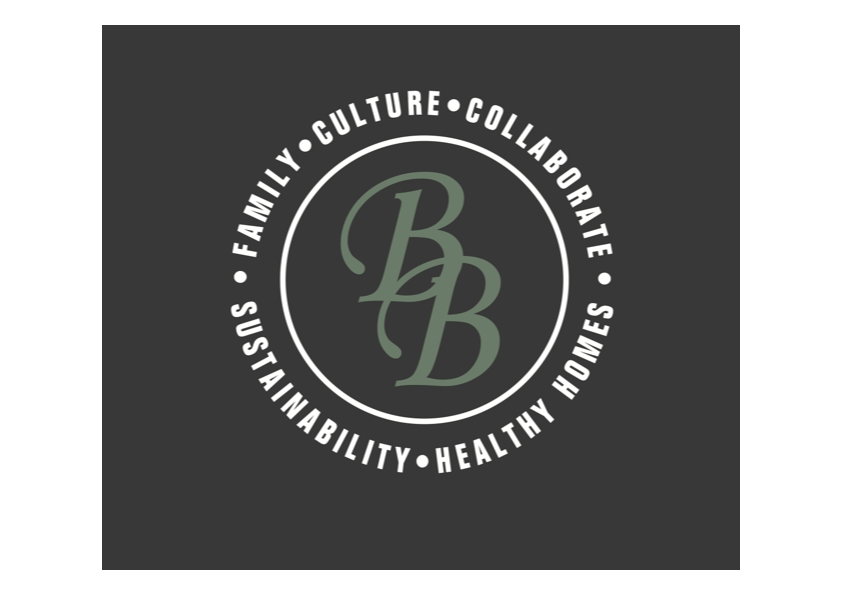Backman Builders Project 2
A REFRESHINT TRANSFORMATION
This tired, dated 1970s brick home was in dire need of a rejuvenation and became a collaboration project between Backman Builders and Clover Interiors. The team set out on a journey to renovate the home into a high-performing, modern, minimalist masterpiece. Within 15 weeks, a complete transformation was made both inside and out, including landscaping of the pool area. Throughout the project, Backman Builders made plenty of use of recycled materials, including recycled messmate and bricks, as well as reclaimed brickwork.
The team desired to create cohesion throughout the home. McCormacks Thermory Spruce cladding was used externally to add texture and warmth to the front facade of the home. The cladding was also used to wrap around the curved island bench in the kitchen linking the internal to the external. The curved rangehood and island bench together bring a softness to the room, while the vast walk-in pantry offers ample storage space.
The biggest challenge of this project was transforming the original garage and rumpus room into the master bedroom retreat. The result is spectacular, with the perfect balance of neutral tones and texture throughout. Complete with French doors that lead out to a beautiful pergola, the light-filled space exudes relaxation.





