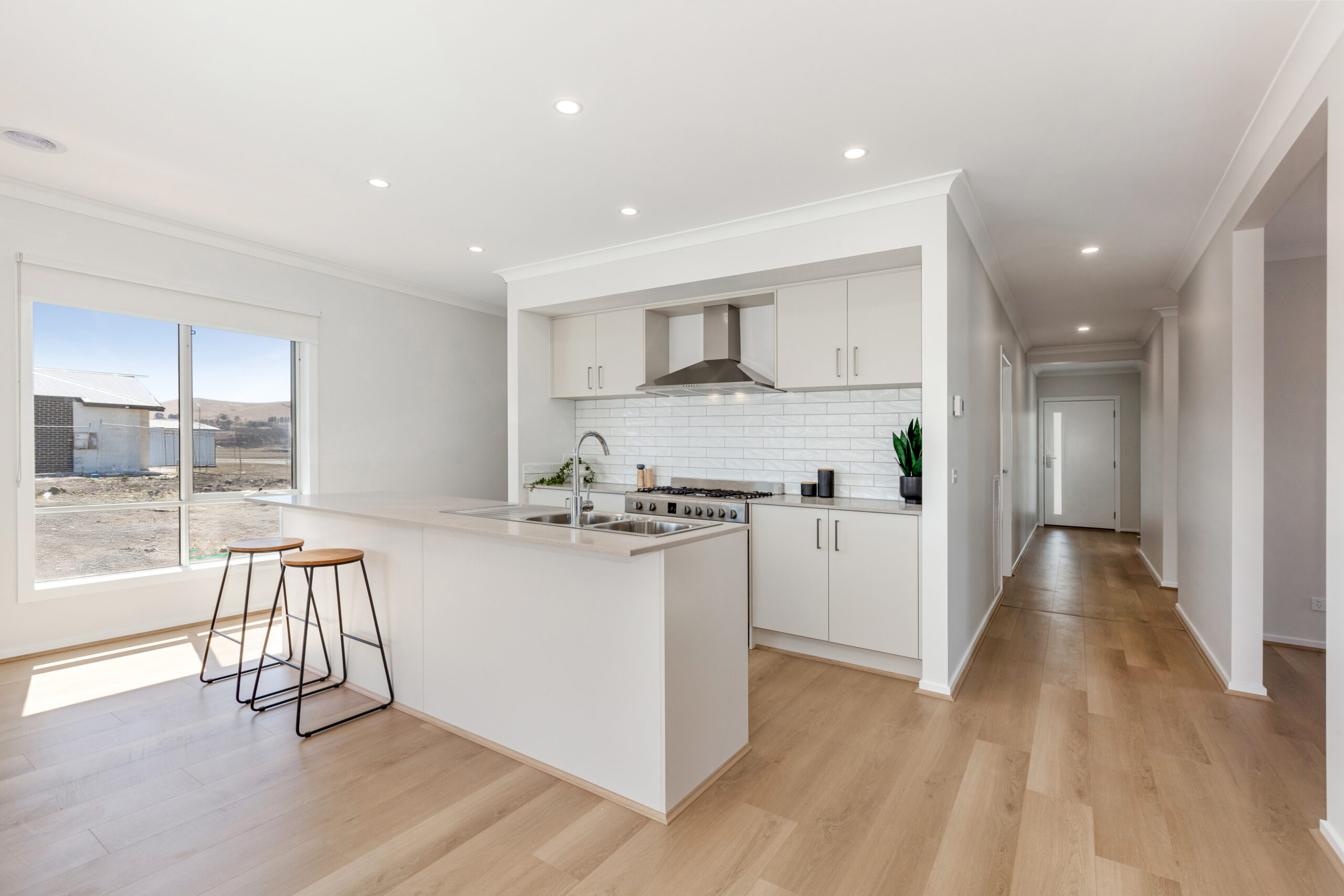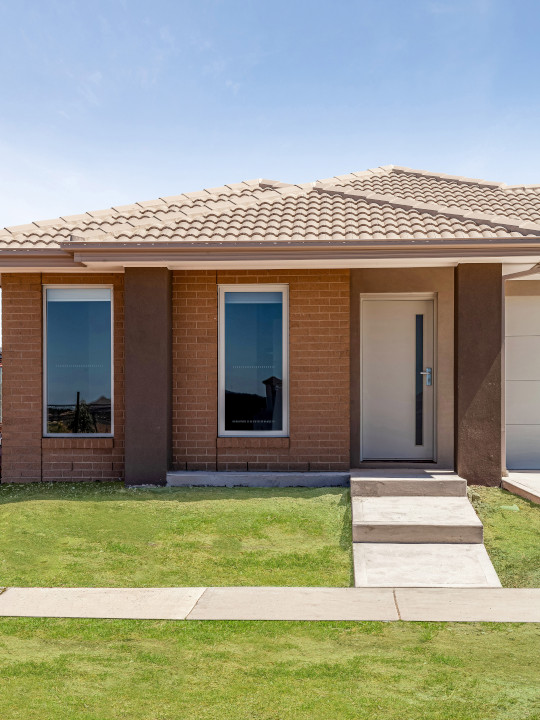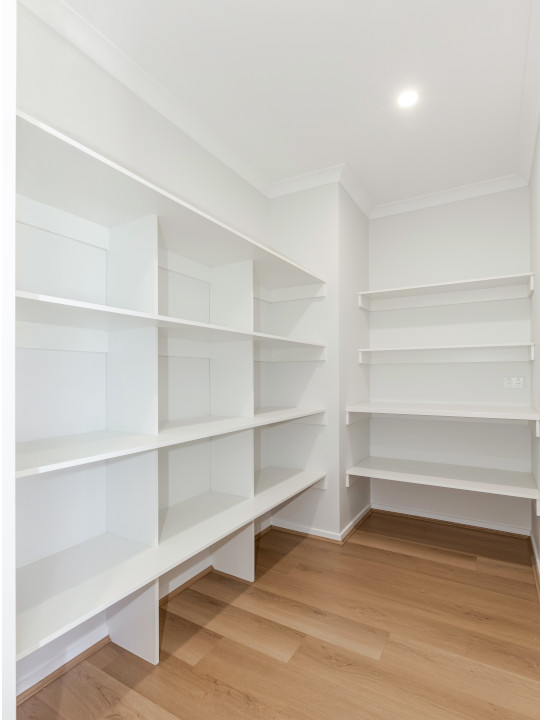Ellari Homes Project 3
BUILDING BEYOND COMPLIANCE
Ellari Homes’ latest Lysterfield project is a shining example of how compliance, comfort and design can come together seamlessly. Built in line with the latest NCC standards and the Liveable Housing Design Code, the home proudly achieves a 7-star energy efficiency rating, delivering a property that is future-ready without compromising on style.
This was the client’s second investment build with Ellari Homes, with a clear brief to create a tenant-friendly, energy-efficient home that would maintain long-term appeal. To meet this, Ellari Homes adapted its Lysterfield floor plan, incorporating space-saving sliding robe doors, Flooring Xtra’s durable commercial timber and carpet and a neutral-toned kitchen designed for broad tenant attraction. Features such as wide hallways, 2590mm ceilings and a spacious walk-in pantry maximise storage and enhance liveability.
Sustainability was a key focus, with solar PV, an electric heat pump, double-glazed windows and light-coloured Monier tiles boosting efficiency and comfort. By working closely with trusted suppliers, Ellari Homes delivered a high-quality investment property on time and within budget, proving the value of strong partnerships and thoughtful design.
CONTACT
Ellari Homes
24 Ovata Drive,
Tullamarine
Mobile: 0477 538 741 | 0416 098 816
Email: info@ellarihomes.com.au
Website: www.ellarihomes.com.au




