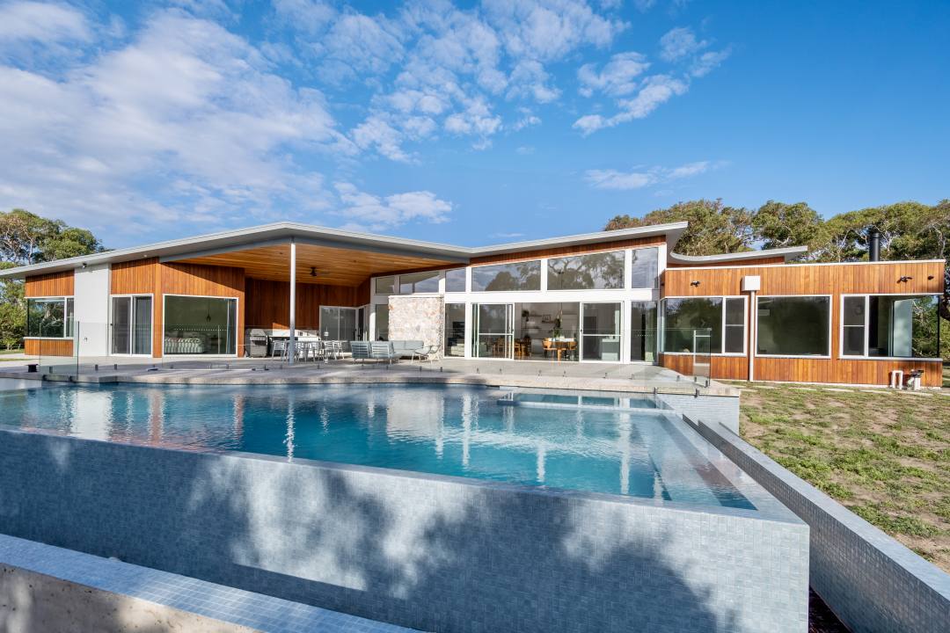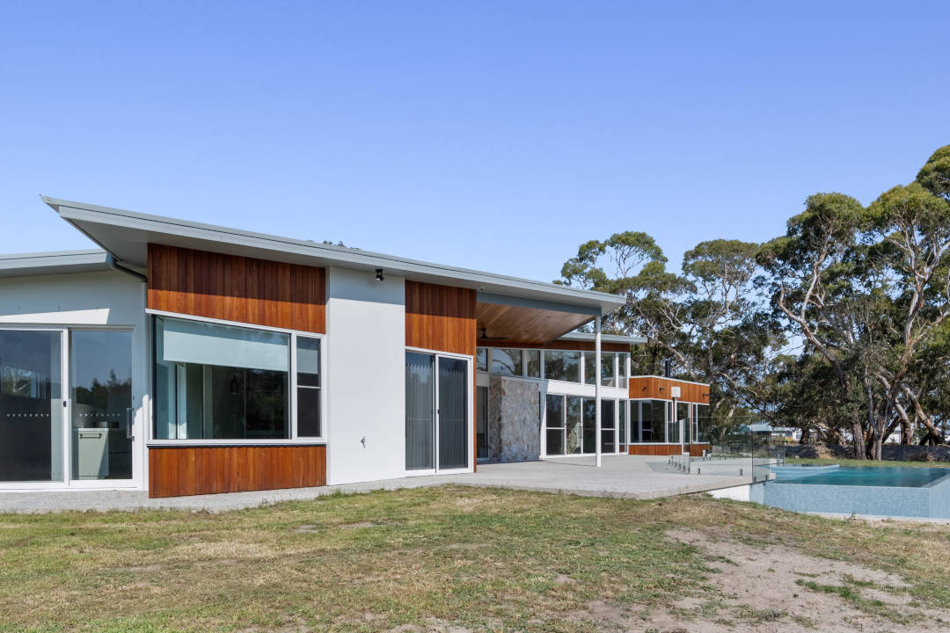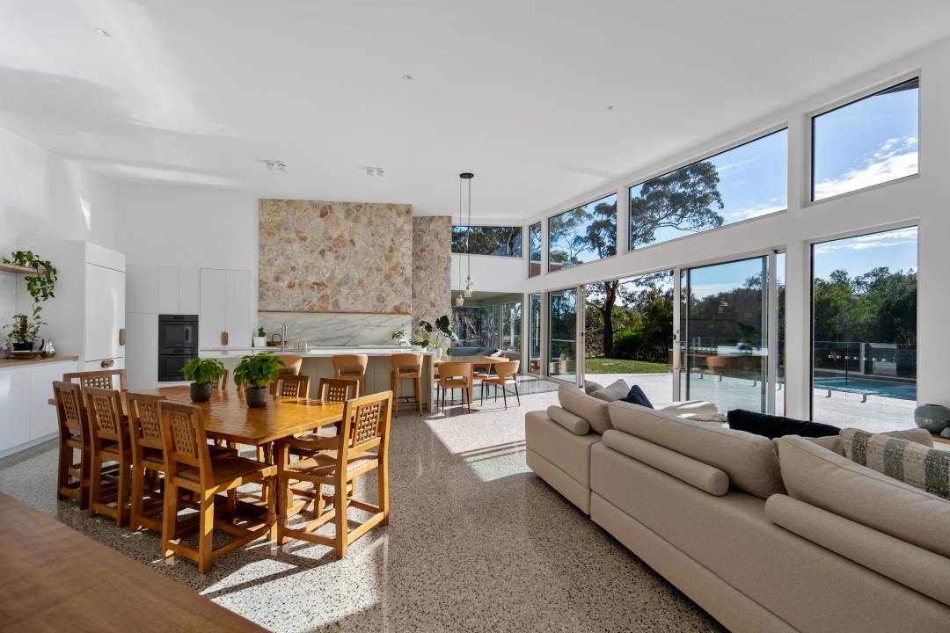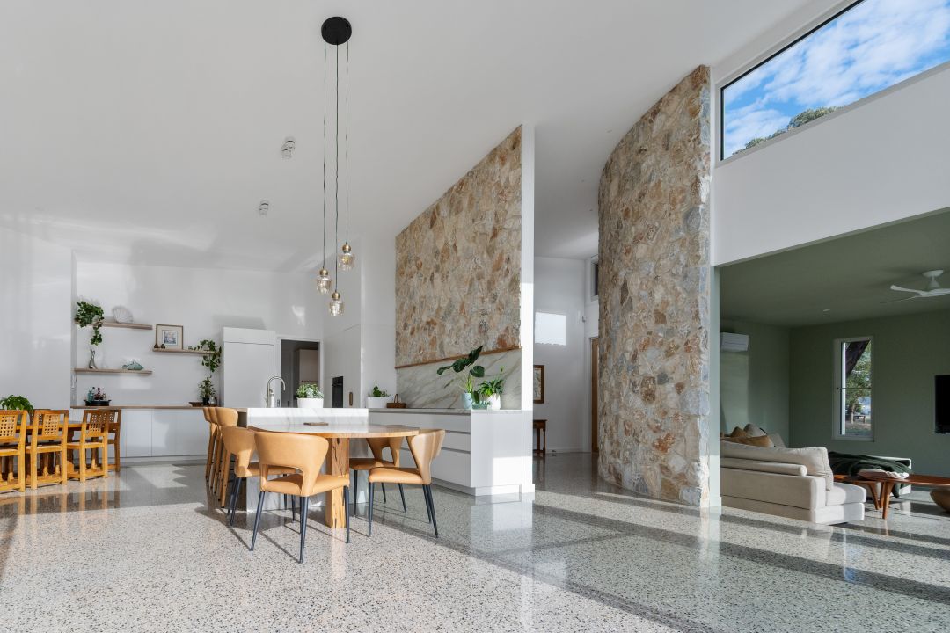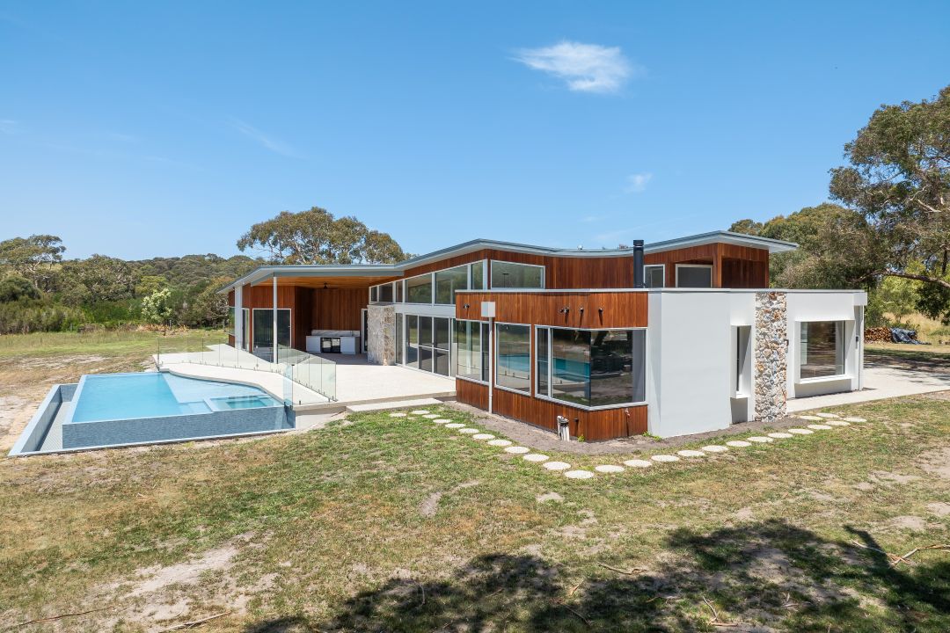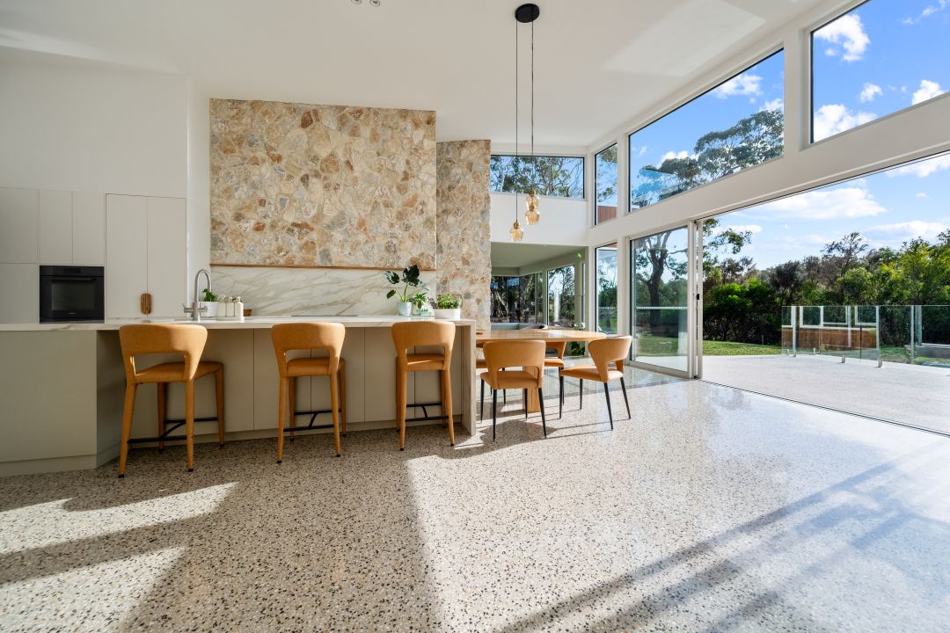DB Design Project 3
LIGHT, SPACE AND TRANQUILITY
This recent project from DB Design embodies an architectural connection between modern, functional interiors and the surrounding environment of sprawling bushland. From the outset, emphasis was placed on sustainability, passive solar\ design, bushfire regulations and a contemporary beach aesthetic. The key aims were to utilise low maintenance natural materials, provide spacious, light-filled interiors and seamlessly fuse the entire project with the natural landscape. Thermal comfort was also of great importance, necessitating thermal mass elements for year-round climate regulation.
The team achieved these objectives with elegance and sophistication. Bushfire regulations and site constraints were adhered to without significant design compromise. Natural light and views were maximised through expansive glazing that expertly frames the landscape and pool. A modern beach style was implemented through natural stone, polished concrete and a sloping skillion roof. Sustainability is practiced in the intentional orientation of the home to harness morning light and natural ventilation was facilitated through sliding doors aligned for cross-breezes. This residence stands as a cohesive embodiment of sustainable luxury, contextual sensitivity, and architectural innovation
CONTACT
DB Design
47 Graham Street
Wonthaggi
Tel: (03) 5672 1144
Mobile: 0418 379 301
Email: darren@dbdesign.com.au
Website: www.dbdesign.com.au

