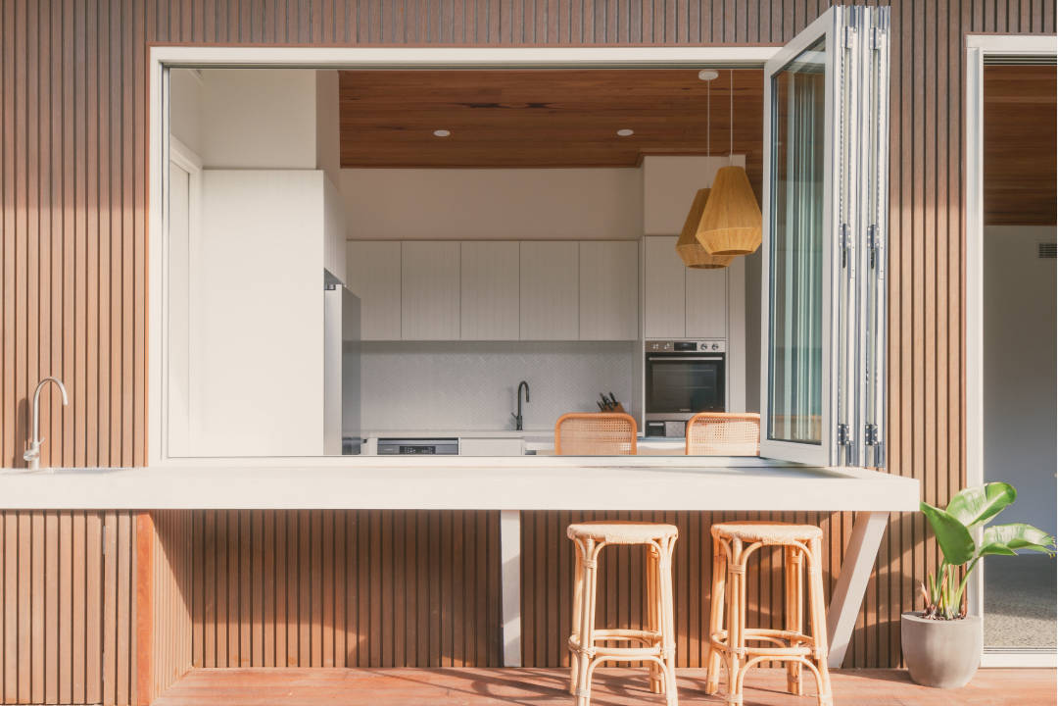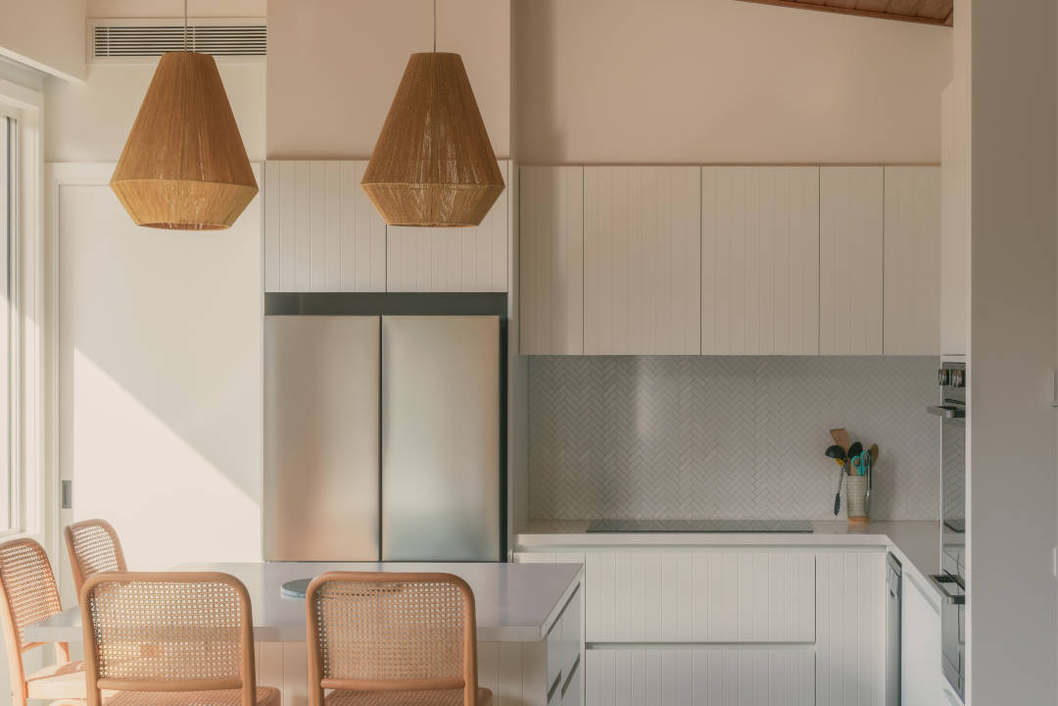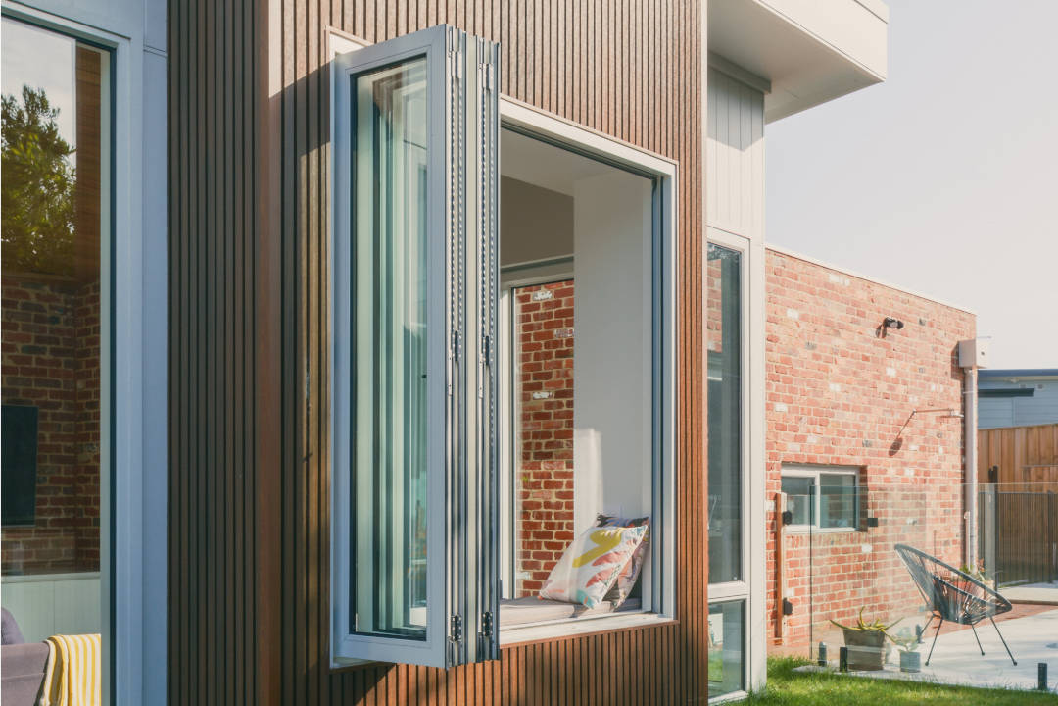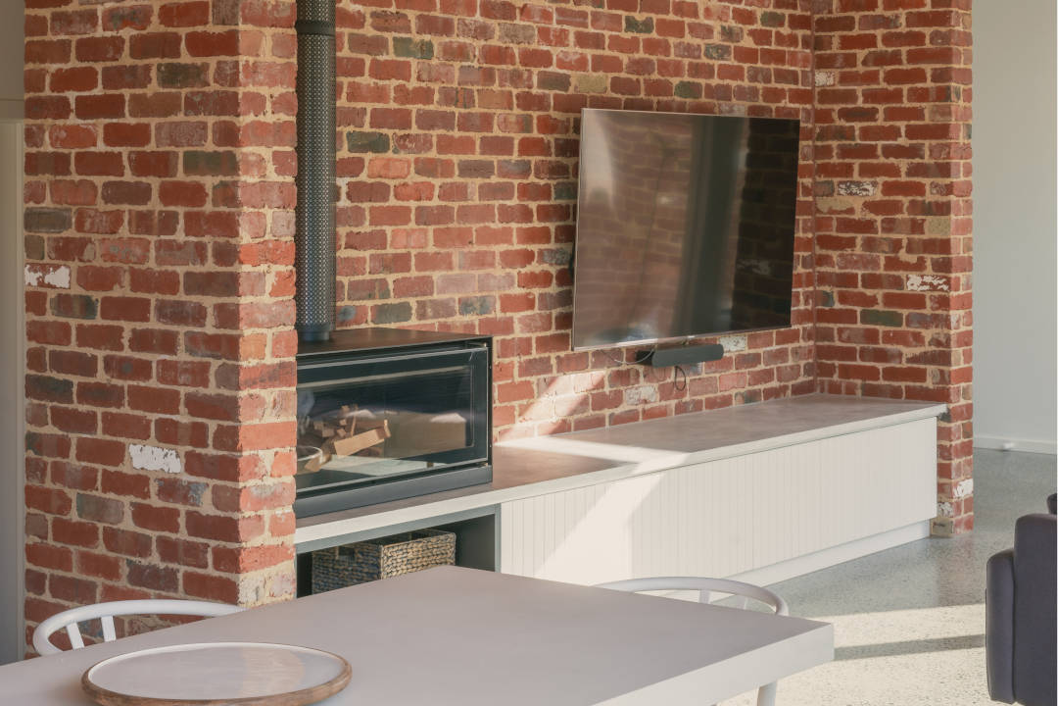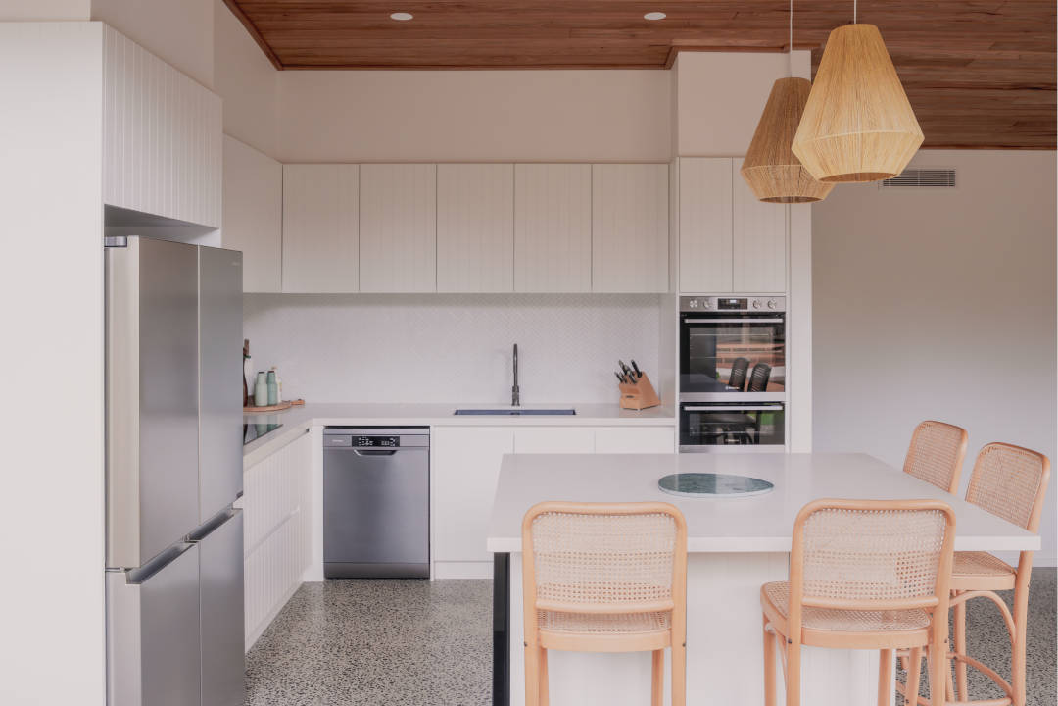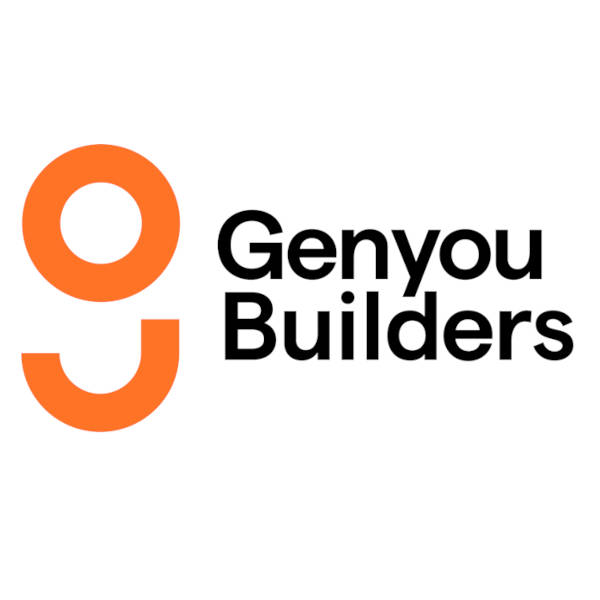Genyou Builders Project 2
CHARMING WARMTH MEETS MODERN ELEGANCE
This beautiful home, designed by Mitch of Onsite Design, offers a unique blend of charmingly rustic style and stunning contemporary features. This inviting and warm modern retreat effortlessly blends materials including exposed recycled red brick walls, silvertop ash timber ceilings and polished concrete floors. The kitchen features stylish herringbone tile splashbacks and textured, grooved joinery. Thoughtfully designed, it seamlessly blends functionality with timeless appeal, featuring a well-planned layout and state-of-the-art appliances for both aesthetic and convenience.
The house’s footprint is quite small, but with a clever layout and a magnificent set of large bi-fold windows on the north face, it becomes grand and spacious. The windows connect the kitchen to an incredible outdoor living space, complete with a serving station for truly effortless entertaining. The outdoor entertaining area blends seamlessly into a light filled lounge that includes a fireplace, perfect for those lazy days. The beautifully tiled bathroom affords somewhere to take a relaxing soak when you need a retreat from the everyday, while energy efficient slab floor heating keeps the house cosy during the colder months without costing the environment. Whether entertaining friends or relaxing with the family, this home will rise to the occasion.
Photography by Victor Vieaux Photography
CONTACT
Genyou Builders
Unit 1 64-66 Genista Street
San Remo
Mobile: 0414 791 414
Email: info@genyoubuilders.com.au
Website: www.genyoubuilders.com.au

