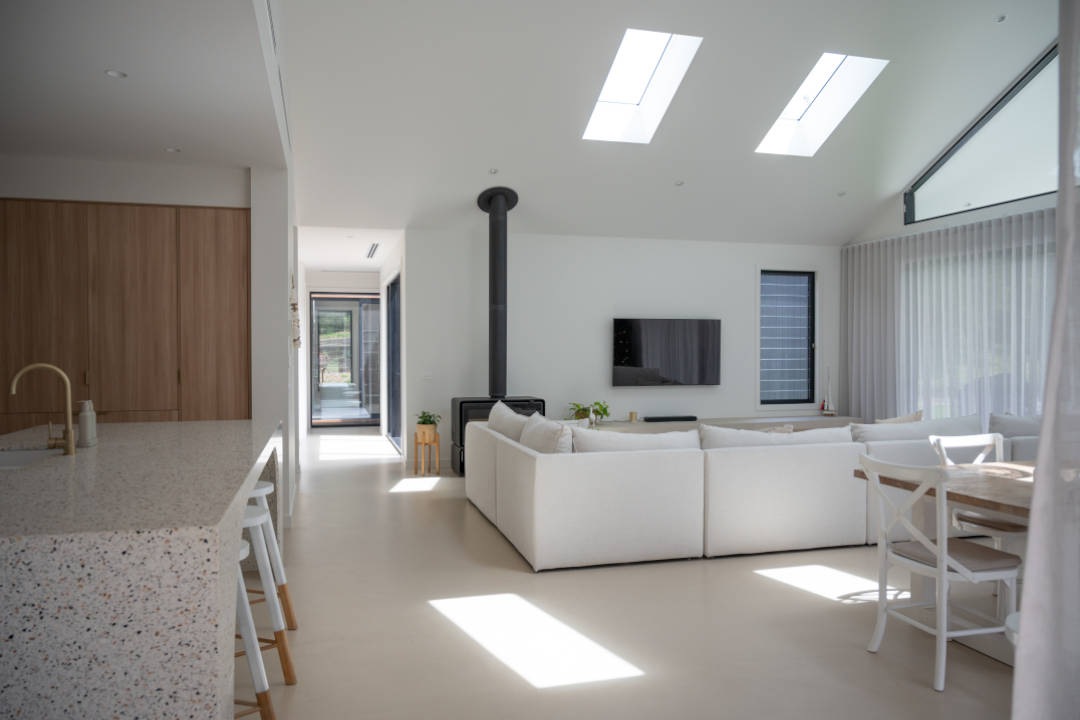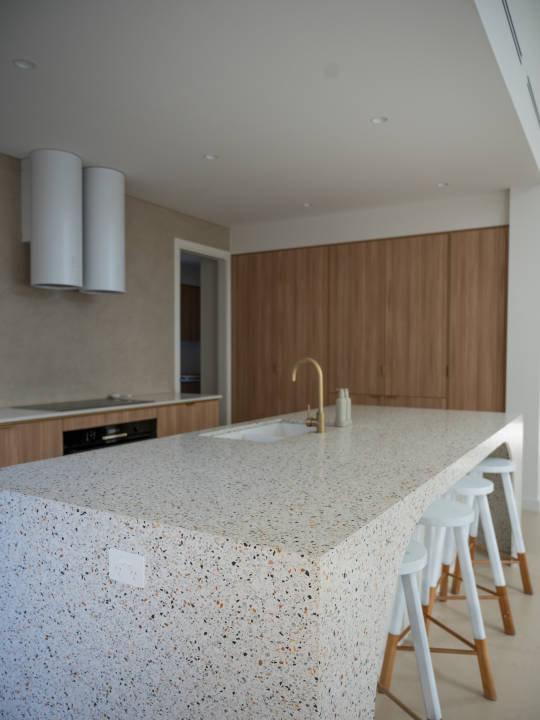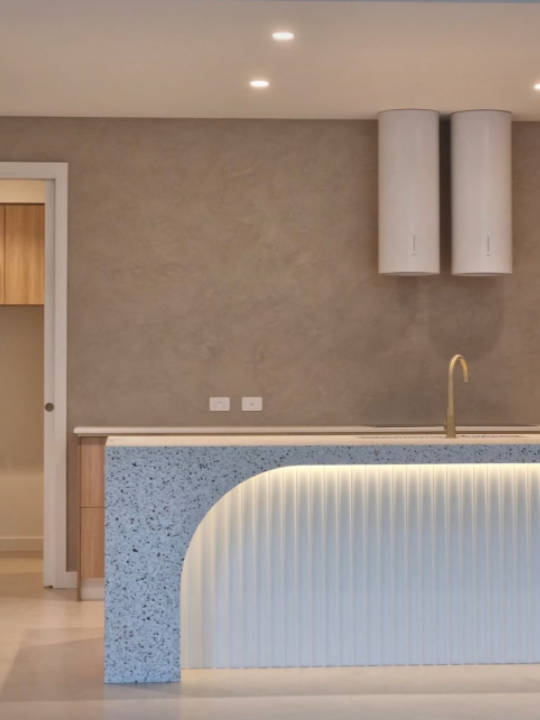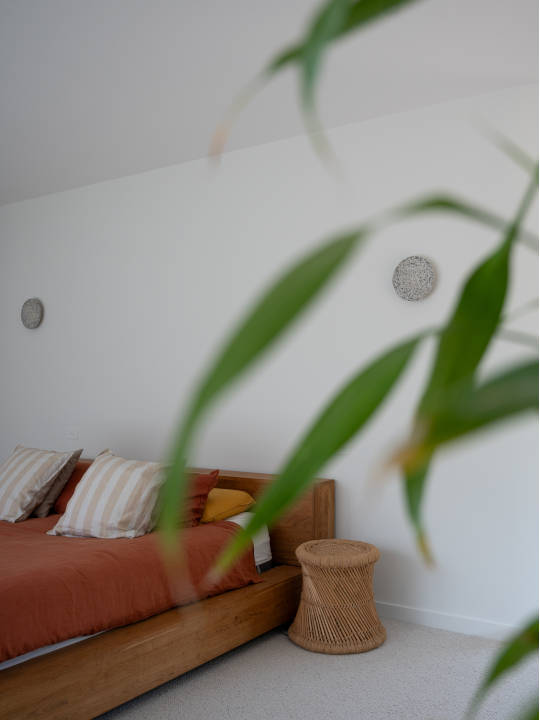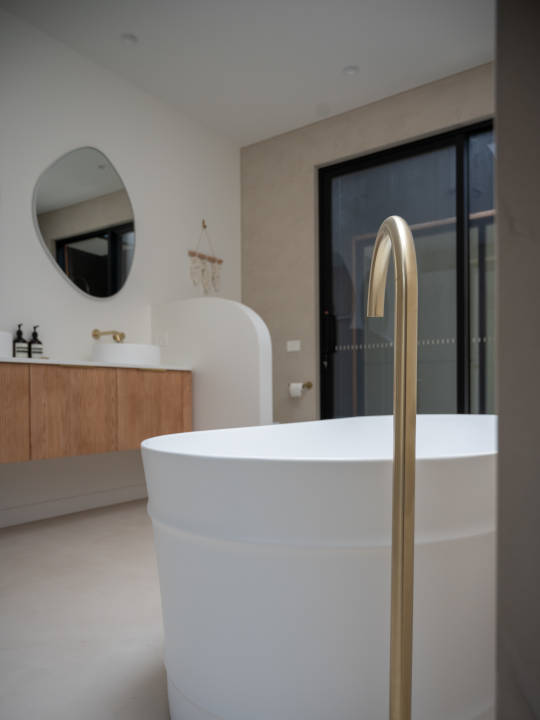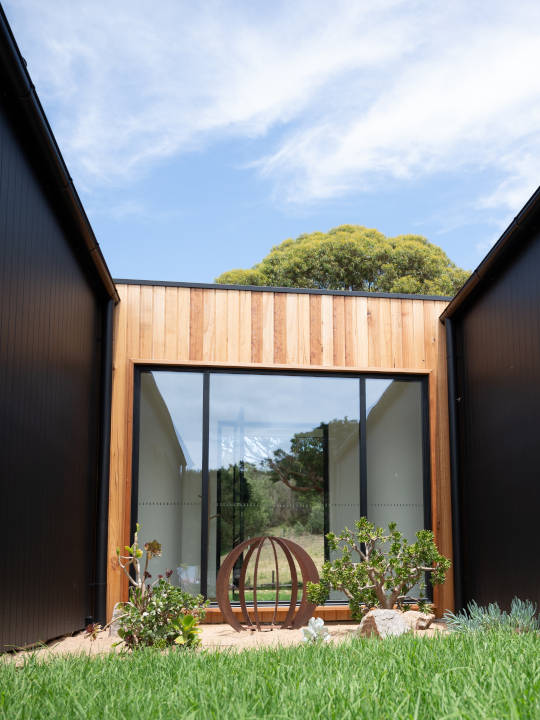Riverwolf Homes Project 2
TRIPLE THE LUXURY
This luxurious family home in Fingal is La Manoir, the forever home of Riverwolf Homes Pty Ltd’s very own architect Ternel Desing. This one-of-a-kind architecturally designed home is split into three main wings connected by two linked sections, creating cohesion between the spaces while still facilitating privacy whenever desired. Large and smartly positioned windows fill the home with light while also opening up the home to capture the stunning natural views the property enjoys.
The arrangement of the wings and connections exemplifies intelligent design. One wing houses the garage, master bedroom and en suite, allowing the adults to enjoy time away from the noise and bustle of family life when needed. The main living areas of the house, including the kitchen and dining room, are contained where the house comes together in the middle and leads out to the large alfresco entertaining area. From the central wing another link leads to the rumpus room, the beautifully finished bathrooms and the remaining three bedrooms.
CONTACT
Riverwolf Homes Pty Ltd
3/196 Marine Pde,
Hastings
Mobile: 0419 598 923
Email: shannon@riverwolfhomes.au
Website: www.riverwolfhomes.com.au

