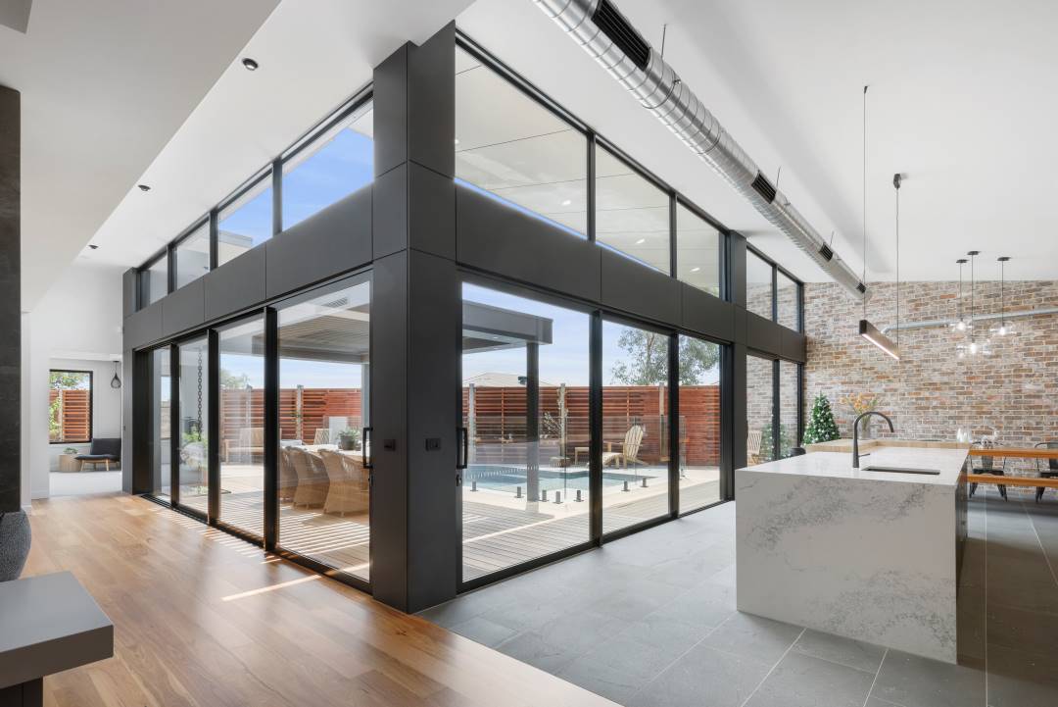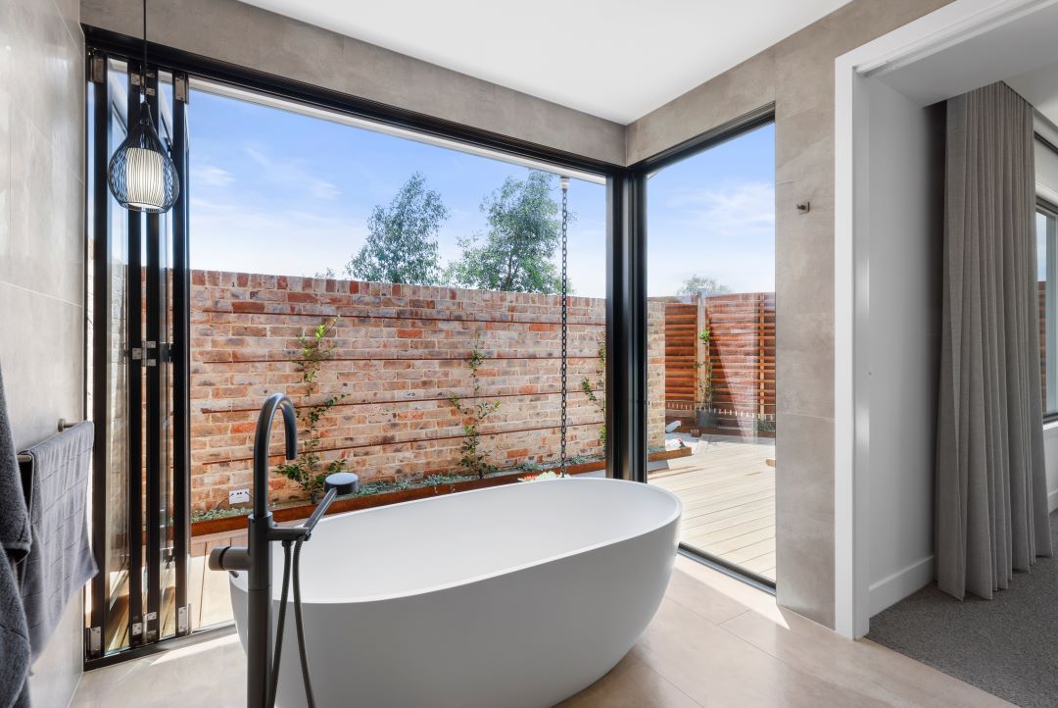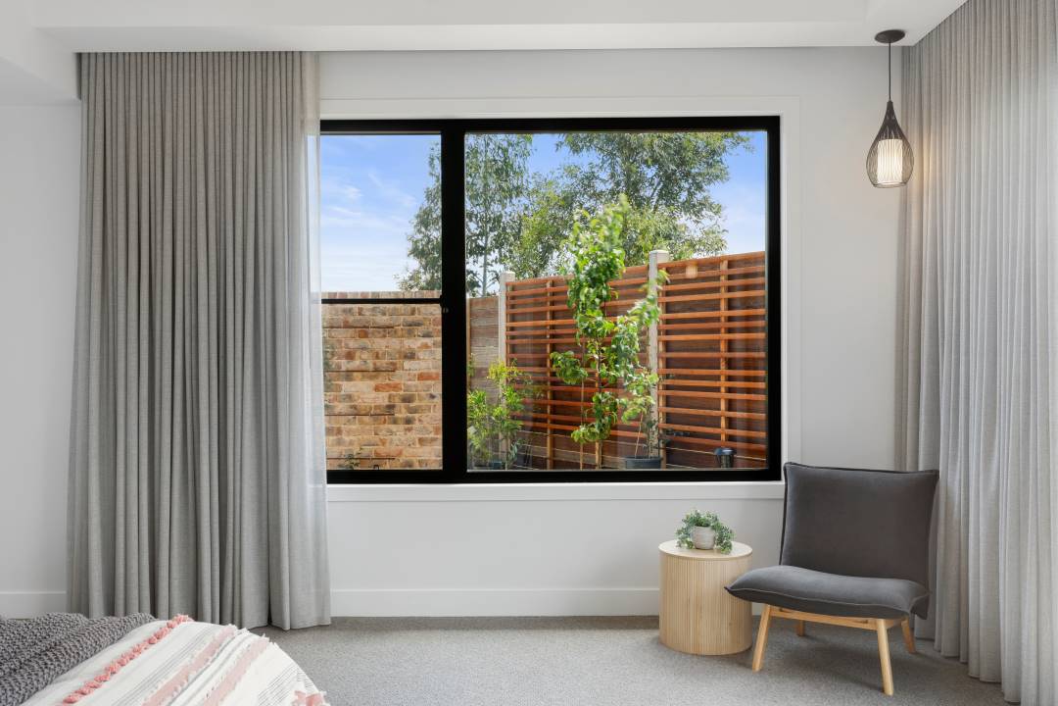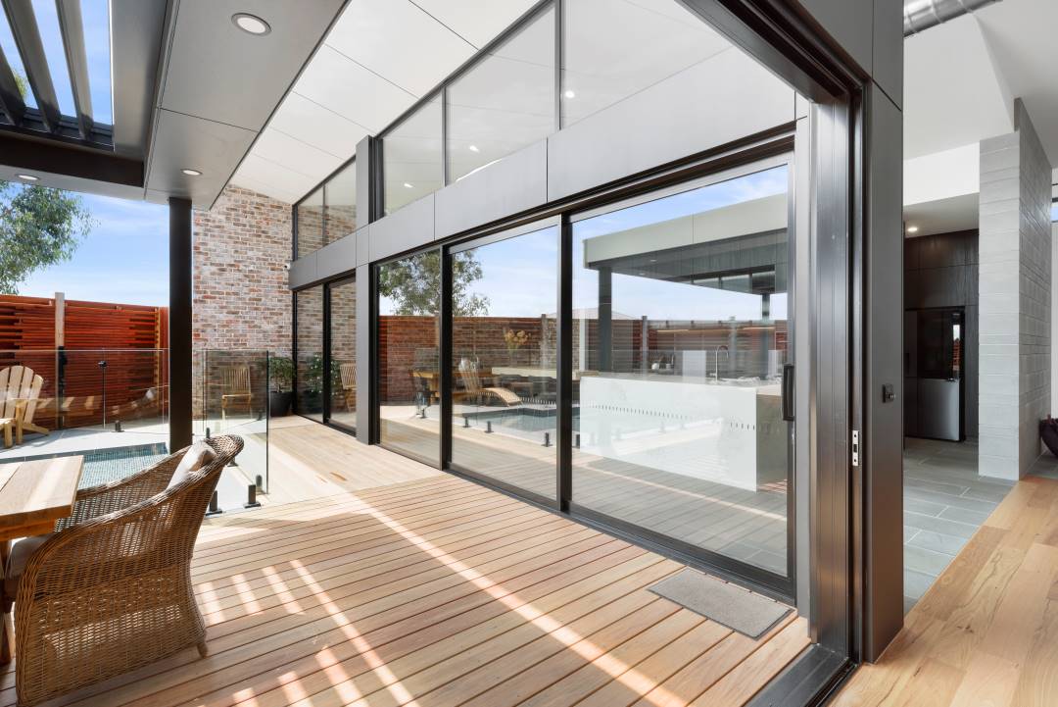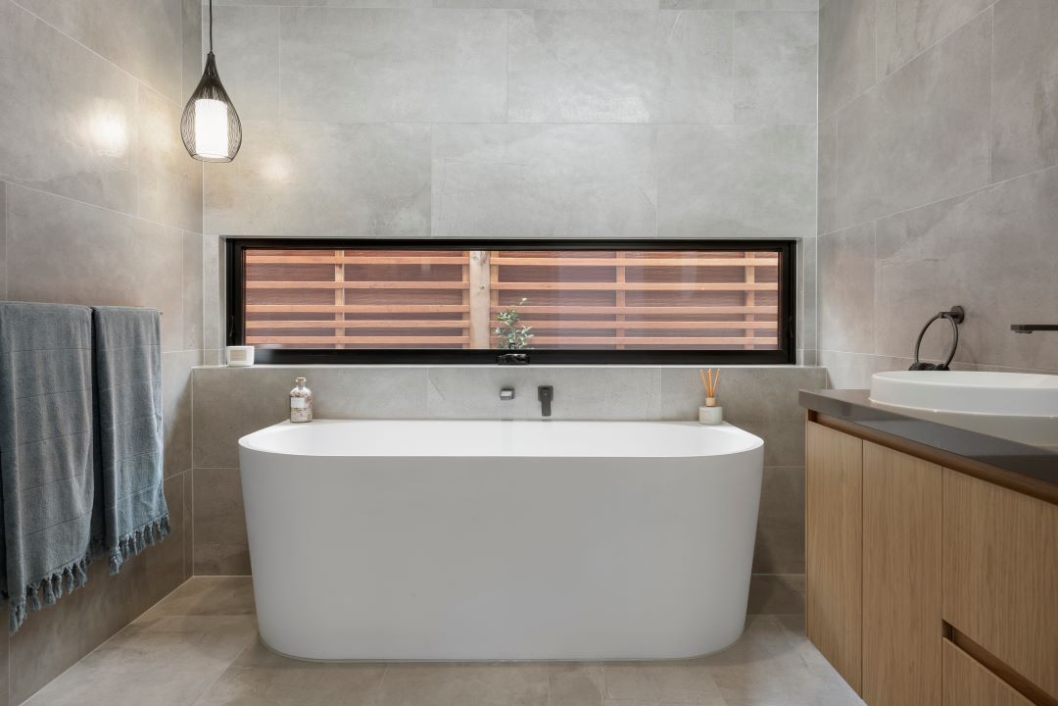Valley Windows Project 2
ENGAGING A NEW PERSPECTIVE
A challenging brief inspired creative solutions in this innovative project. Engineering a home to be simultaneously spacious and cosy is a difficult task to achieve, but the team at Valley Windows, in collaboration with AHR Builders (www.ahrbuilders.com.au), has proved you can make it work. Further adding to the challenge of the project is the unusual block on which the house sits and the long driveway leading up to it. Luckily the team is used to working on difficult terrain and were able to adapt to the site.
Using the company’s high performance aluminium suite of double-glazed windows, Valley Windows and AHR Builders were able to design a unique layout that makes optimal use of the house’s north facing orientation. The whole home is flooded with natural light due to this careful window placement, creating a sense of openness while maintaining energy efficiency. The high-performance windows and glass doors opening out onto the deck and pool courtyard are an especially noteworthy feature, skillfully integrated into the overall design by AHR Builders.
Comfortable, functional and eco-friendly, this home is a masterful example of the power of innovative design, brought to life by the combined expertise of Valley Windows and AHR Builders.
CONTACT
Valley Windows
24/21-35 Ricketts Road
Mount Waverley
Tel: (03) 9540 6300
Email: enquiries@valleywindows.com.au
Website: www.valleywindows.com.au
Home built by AHR Builders

