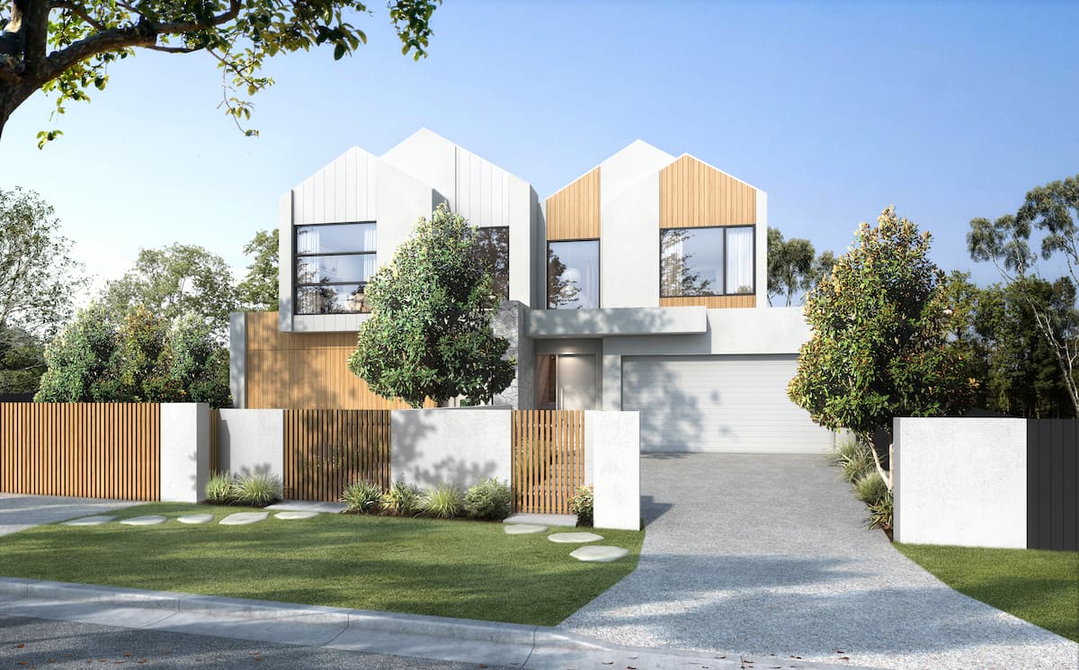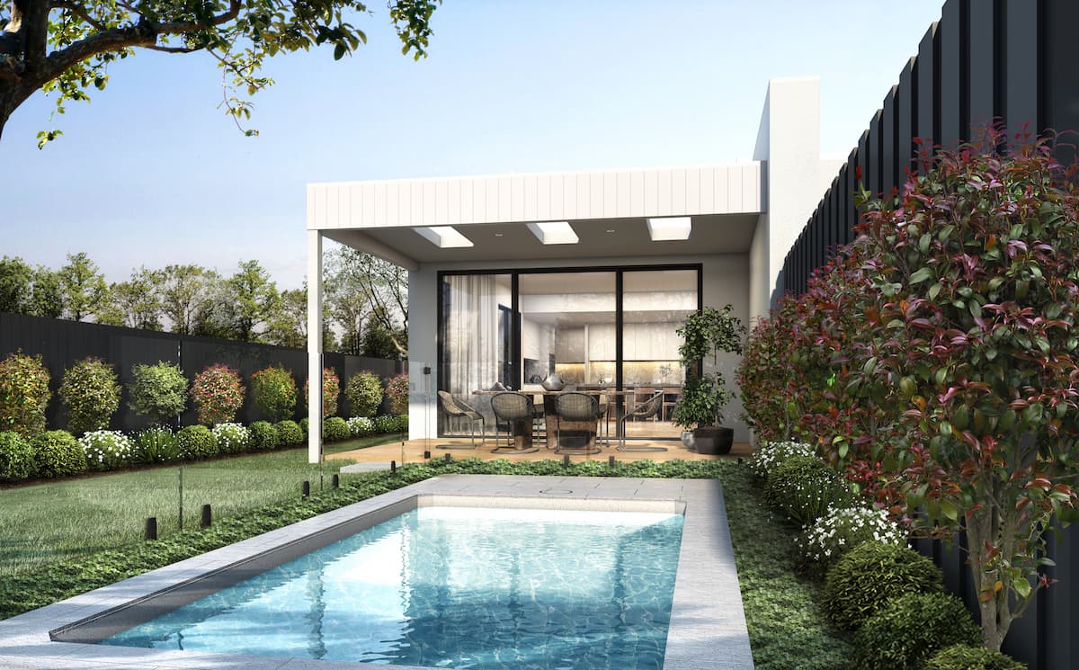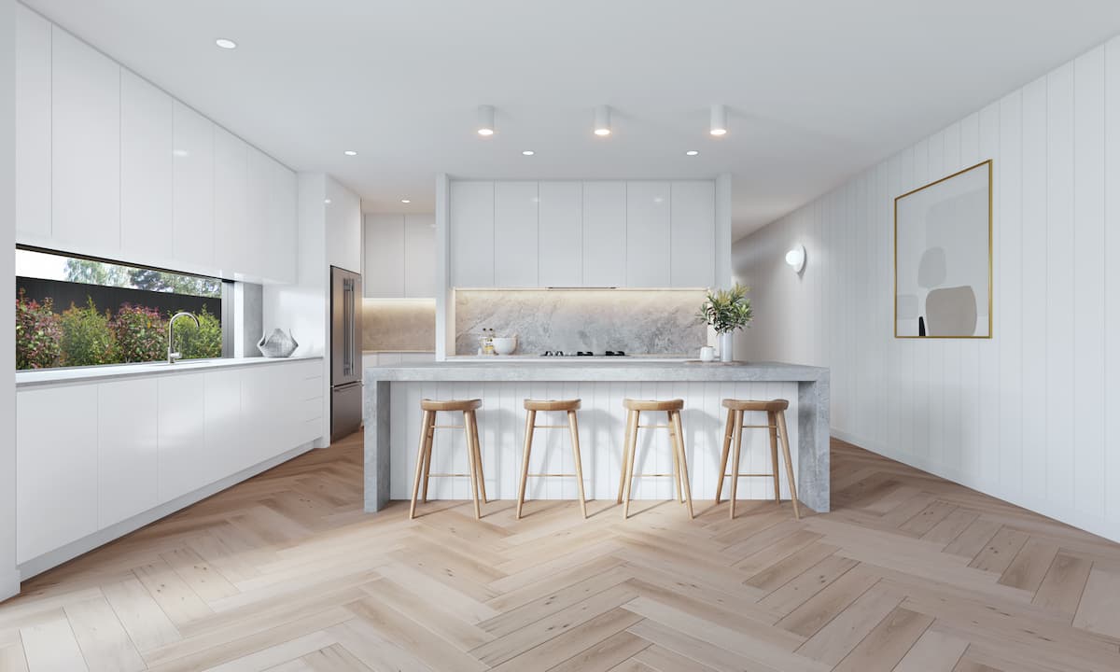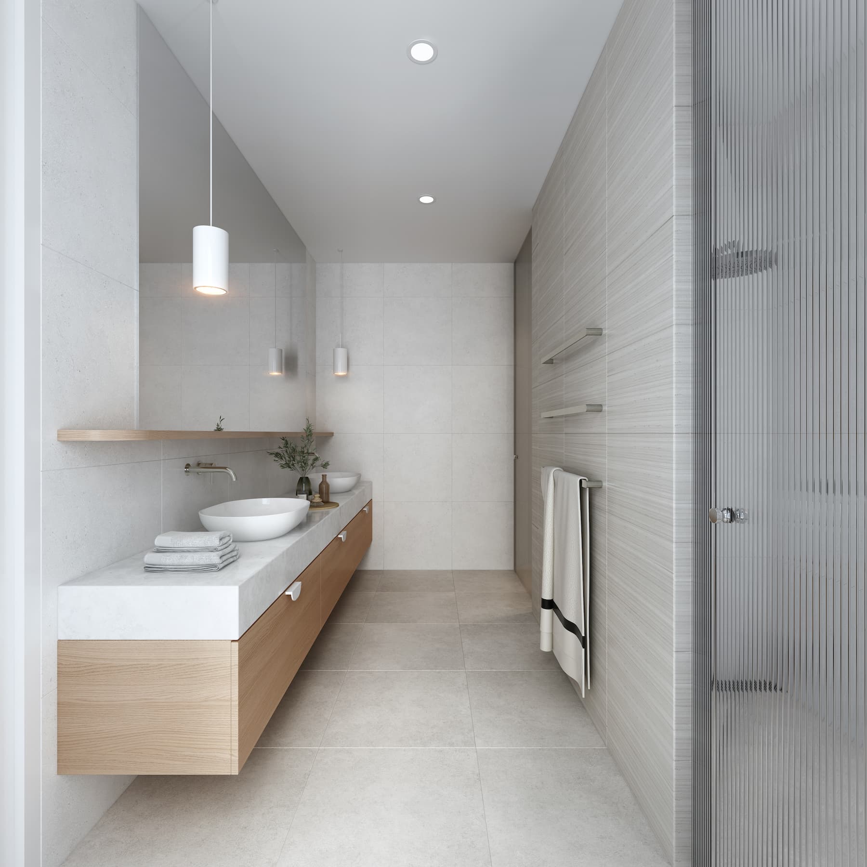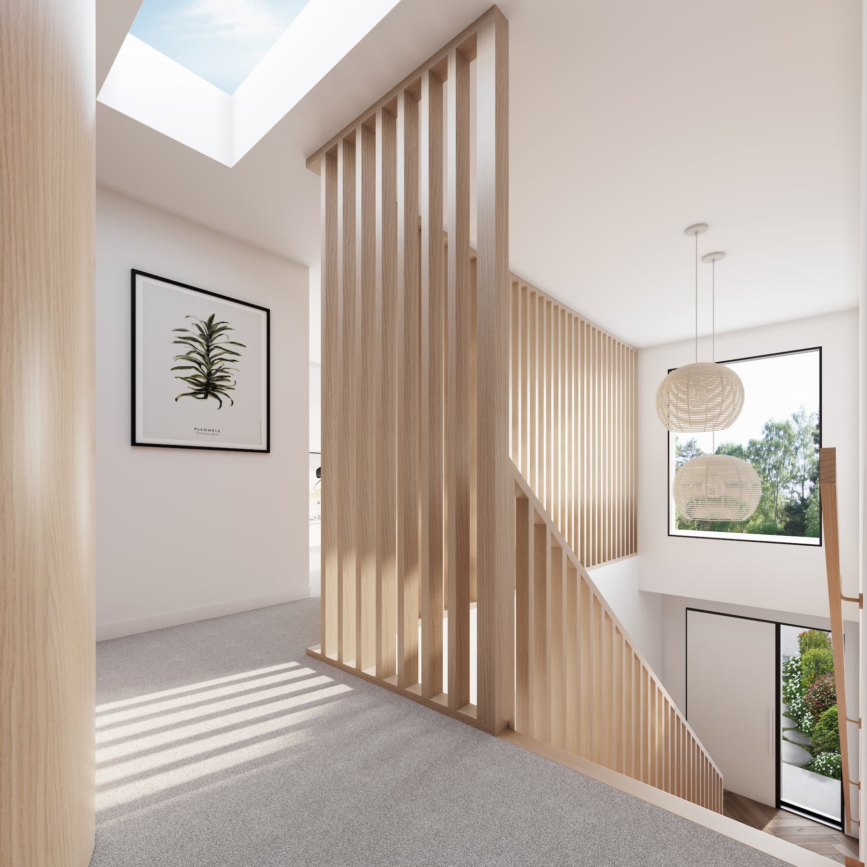Third Element Studio Project 4
For this project, Third Element Design Studio has been tasked with designing two luxury, contemporary coastal townhouses in the bayside suburb of Mornington on the Mornington Peninsula, VIC. The client’s block is 875m2 and features a considerable 1.8m wide easement that runs the length of the block.
Due to the small size of the block and easement further reducing the useable width, Third Element worked with relevant authorities to propose a structure over the easement that gave back the full use of the block width. The resulting design maximises each block size to create a double-story townhouse that feels private and spacious.
The colour scheme and material choices have been chosen to reflect the coastal surroundings whilst maintaining low-maintenance benefits on the exterior which will be met by the salty sea air. This project has been designed and specified on a budget without compromising on quality. Each of the townhouses feature European Oak flooring, natural stone benchtops, pure wool carpets and limestone paving – each chosen for their functional benefit and luxury feel. Careful consideration during the design process has allowed us to reduce large volumes of expensive structural steel which are typically part of these project designs. For this project, Third Element has been contracted to handle the end-to-end process including construction administration services with on-site involvement.
The resulting design is a testament of how Third Element’s strategic design thinking, attention to detail and ability to meet client constraints can create stunning, luxurious homes that are contemporary and functional.
CONTACT
Third Element Studio
Tel: (03) 5904 6238
Email: info@thirdelement.com.au
Website: www.thirdelement.com.au

