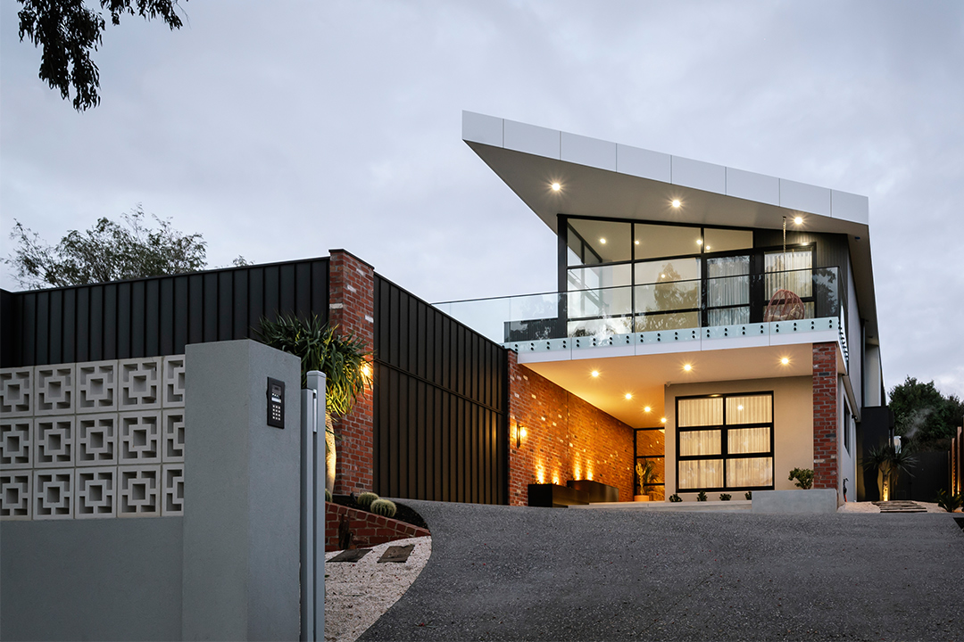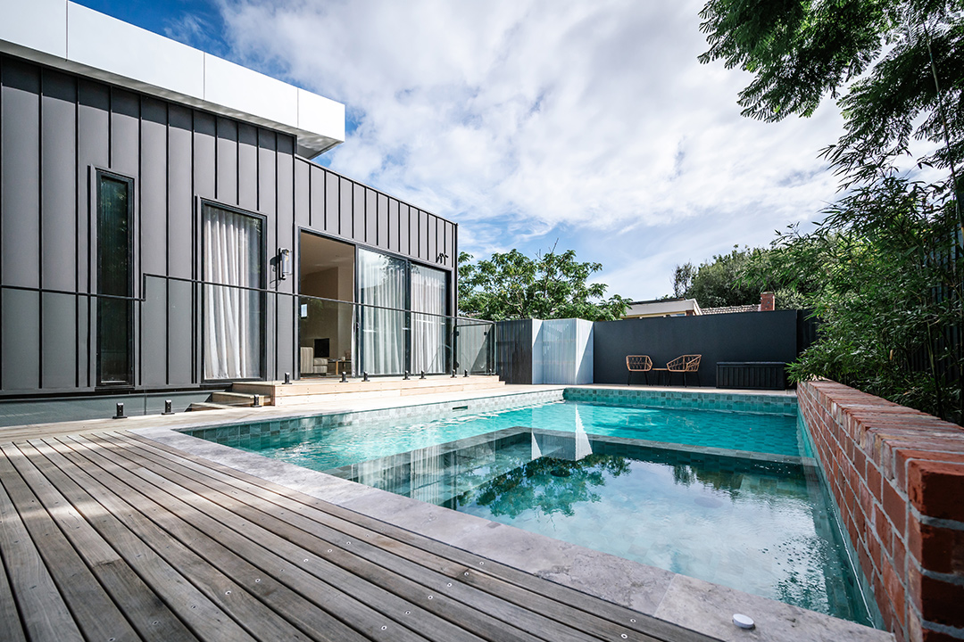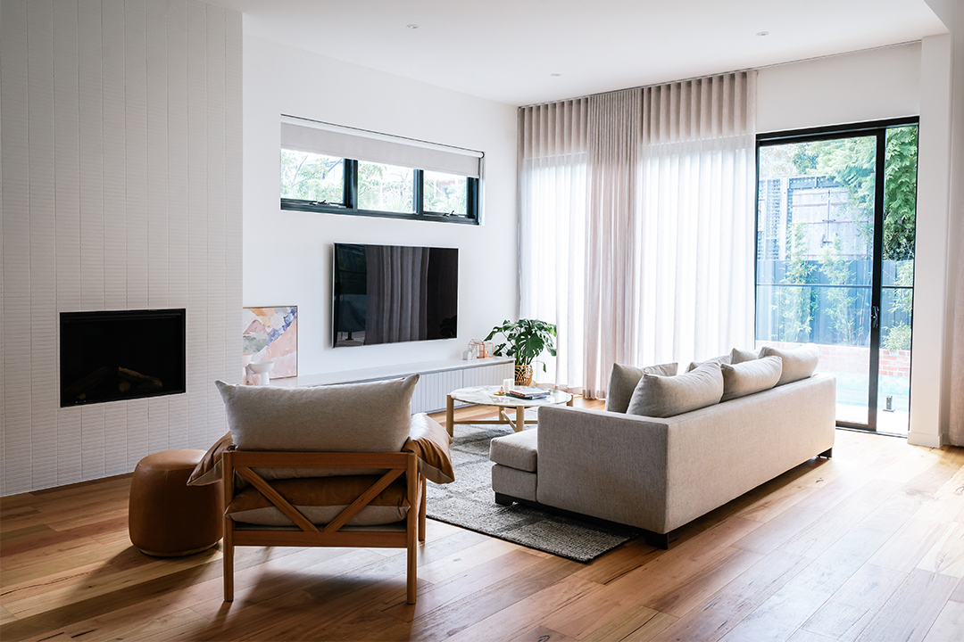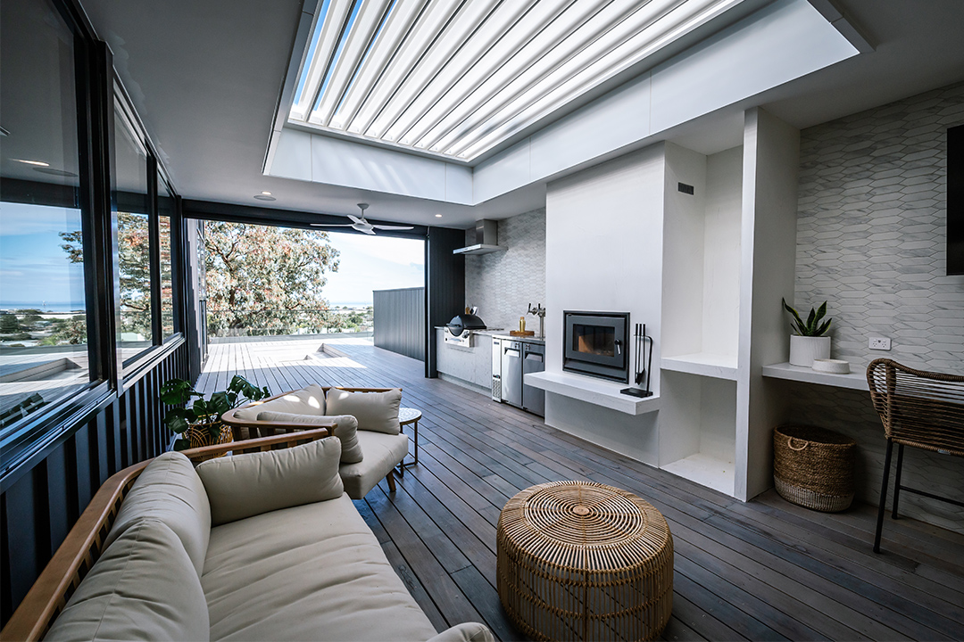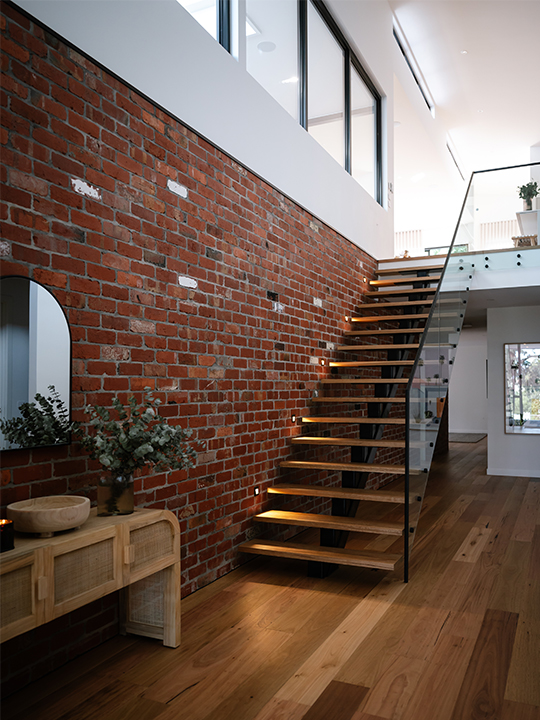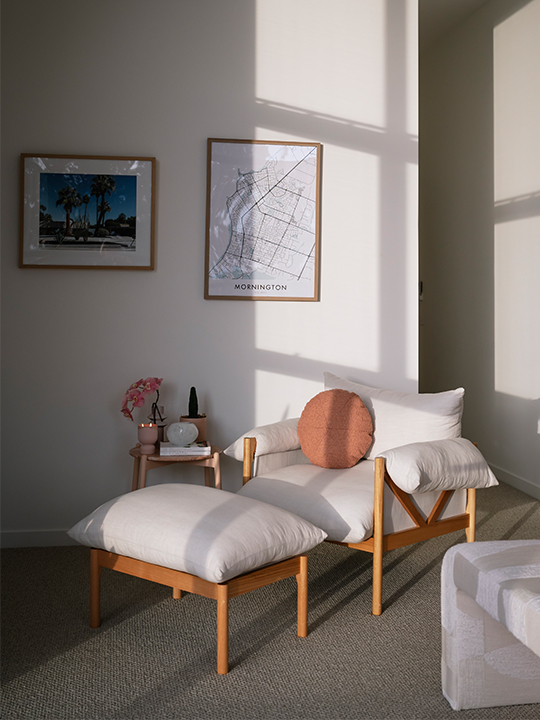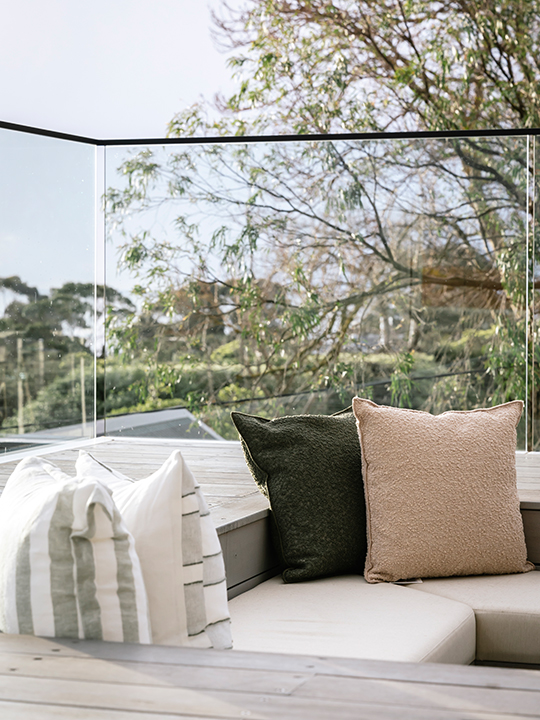D3 Project 9
Given a brief to provide a showstopping home that still caters to the modern Australian family, D3 Building Design has certainly delivered. This eclectic design is both contemporary and cosy, with cleverly chosen materials featuring throughout the home. The standout element is the recycled brickwork, which adds a rustic and comforting feel to the space. This, in conjunction with the timber flooring, creates a welcome contrast to the stark white walls.
The living room is a relaxation haven, this light-filled space is made especially cosy with the continued harmonious use of the timber and white. Adorned with stylish ‘Kit-Kat’ tiles, the gas log fire is the perfect centrepiece to the room, adding warmth and comfort.
Opportunities to entertain are endless, with private and communal spaces featuring throughout the home. An alfresco dining area seamlessly links the indoors to the outdoors, allowing guests to move with ease throughout the home. The rear pool area similarly provides a separate space to host, making the most of the available land.
CONTACT
D3 Building Design
5 Bennetts Road
Mornington
Tel: (03) 5976 2705
Email: enquiries@3ddd.net.au
Website: www.d3buildingdesign.com

